ELEVEN
Edificio reMÁLAGA Residential building in Paseo de Sancha, Málaga sidencial en Paseo de Sancha, Málaga
Residential building located in the heart of Paseo de Sancha and which also faces the Malaga seafront promenade. The peculiarity of the site is that it has a large Ficus located in the center of it that must be preserved and protected. The building therefore has to adapt to the shape of its glass, organizing the 11 apartments in two totally independent blocks.
Block A, which will be the one that faces the large tree, offering a sinuous plan, organized by irregular planes that transfer the two meters of forced setbacks of the lifting that was made of the tree’s branches, to the shape of the building. The skin, in strategic areas of the façade, tries to reflect the leaves of the tree through the use of reflective surfaces, whether they are the glass in the openings or the finish of the cladding itself. On the other hand, block B looks out over the Paseo Marítimo and the views of the sea, being a much more rational and academic building.
Proyect year 2020-2022
Gross area 1.748 sqm
Address Paseo de Sancha 56, Málaga
Project authors DTR_studio architects (Jose María Olmedo / Jose Miguel Vázquez)
On site supervision DTR_studio architects
Developer Nuovit Homes
Collaborator Alba Márquez
ground level
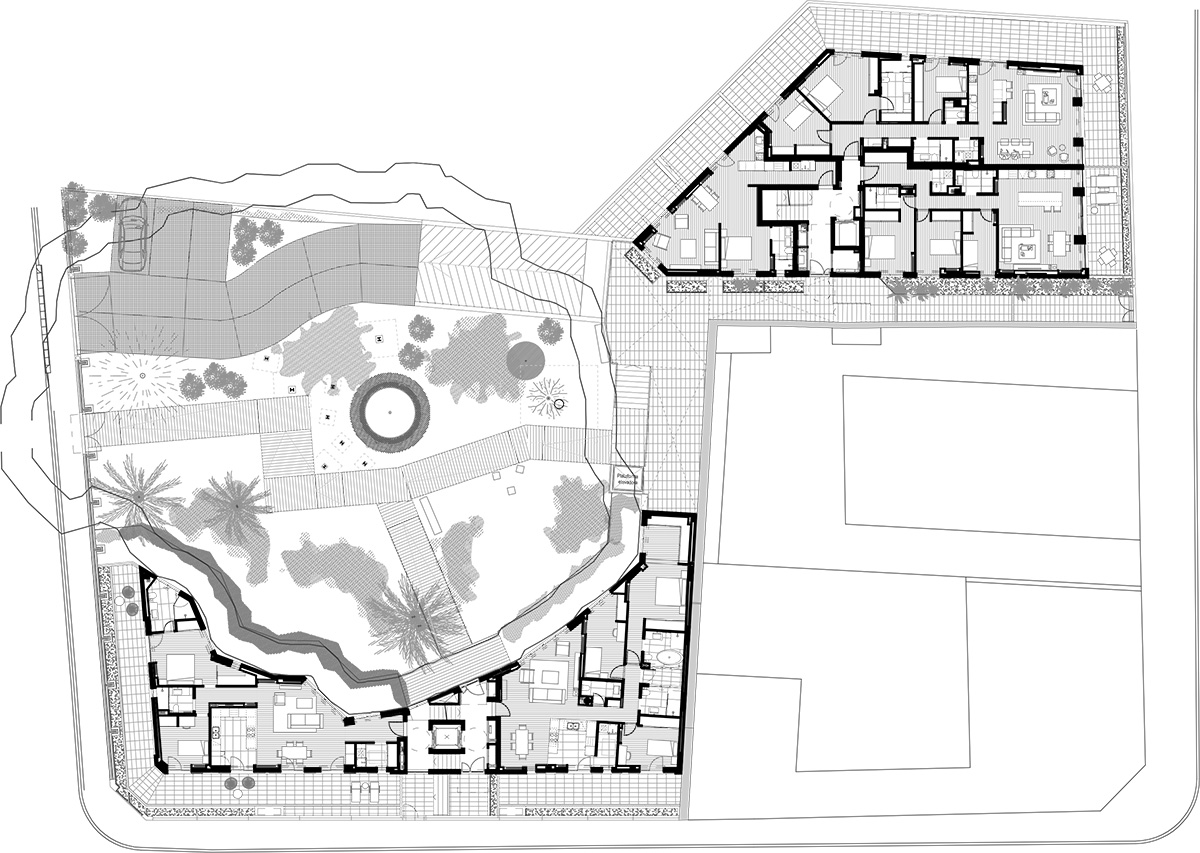
First Floor
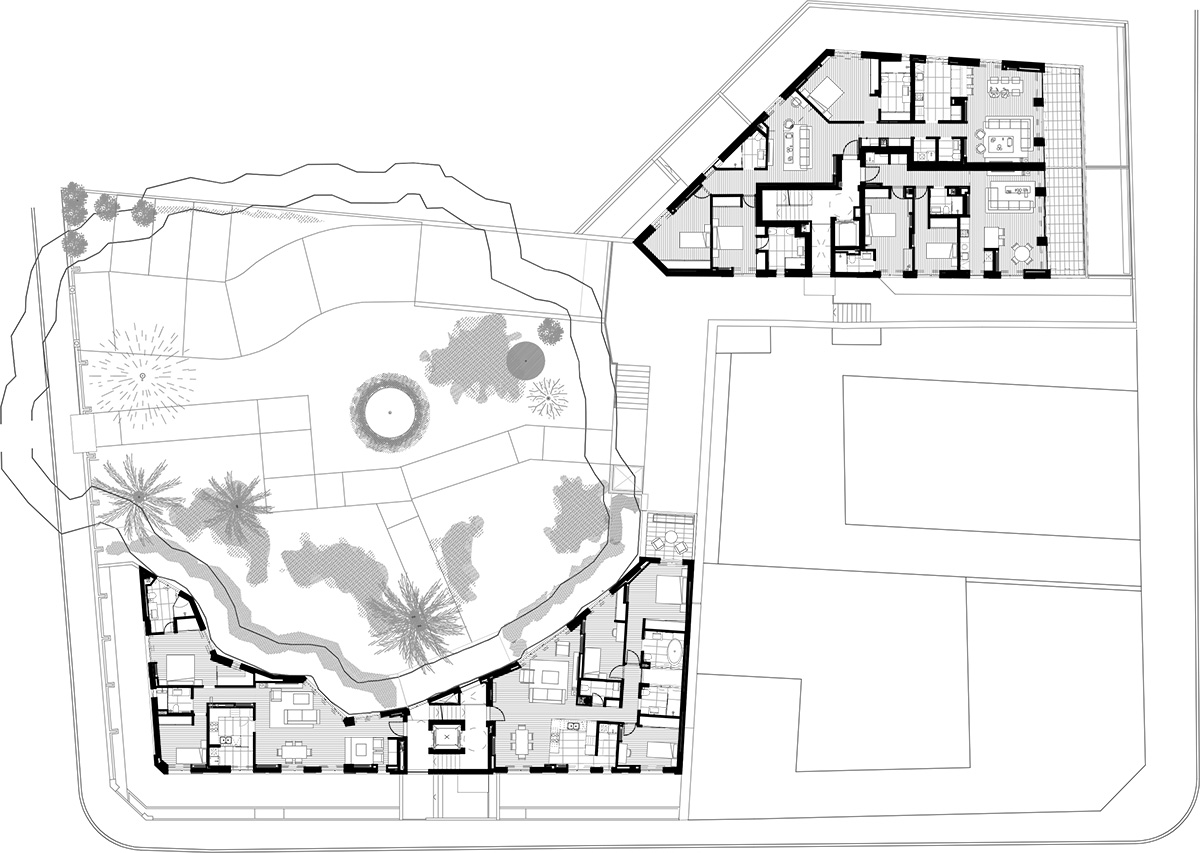
Second floor
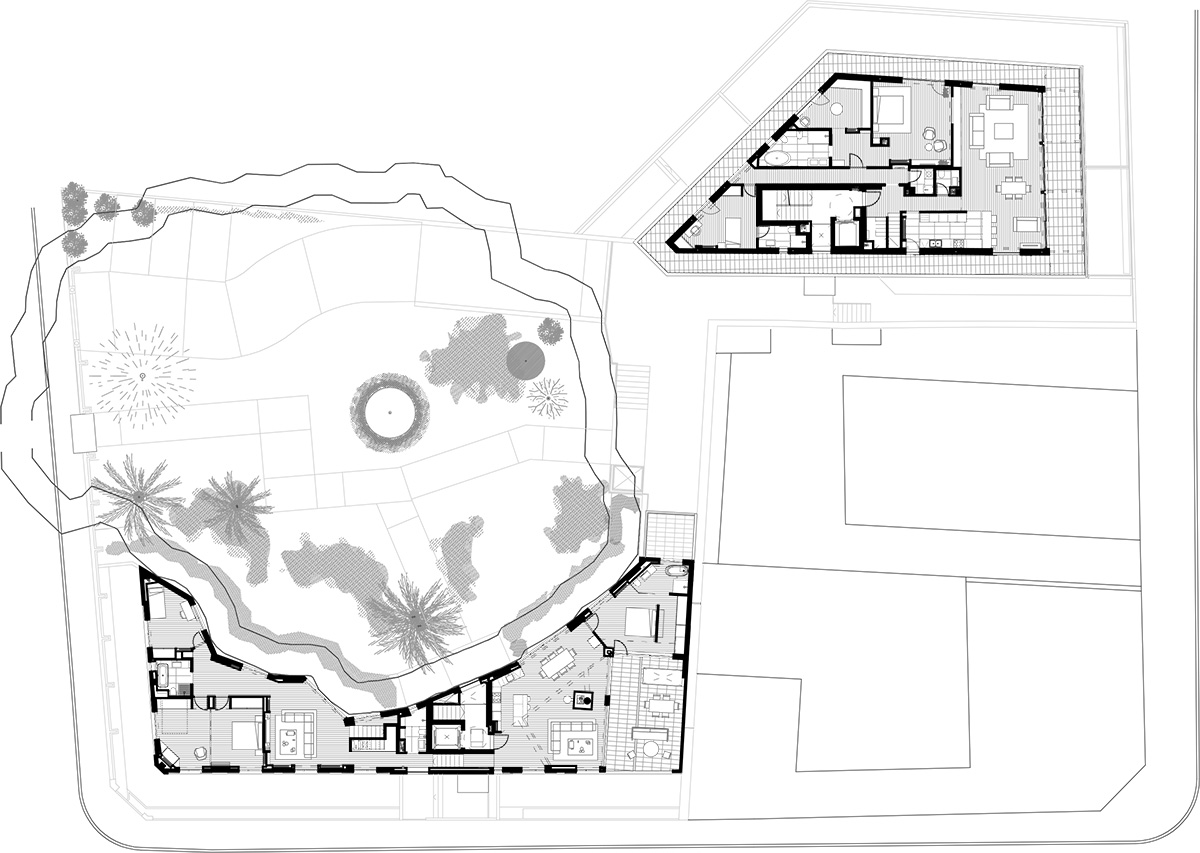
Covered floors
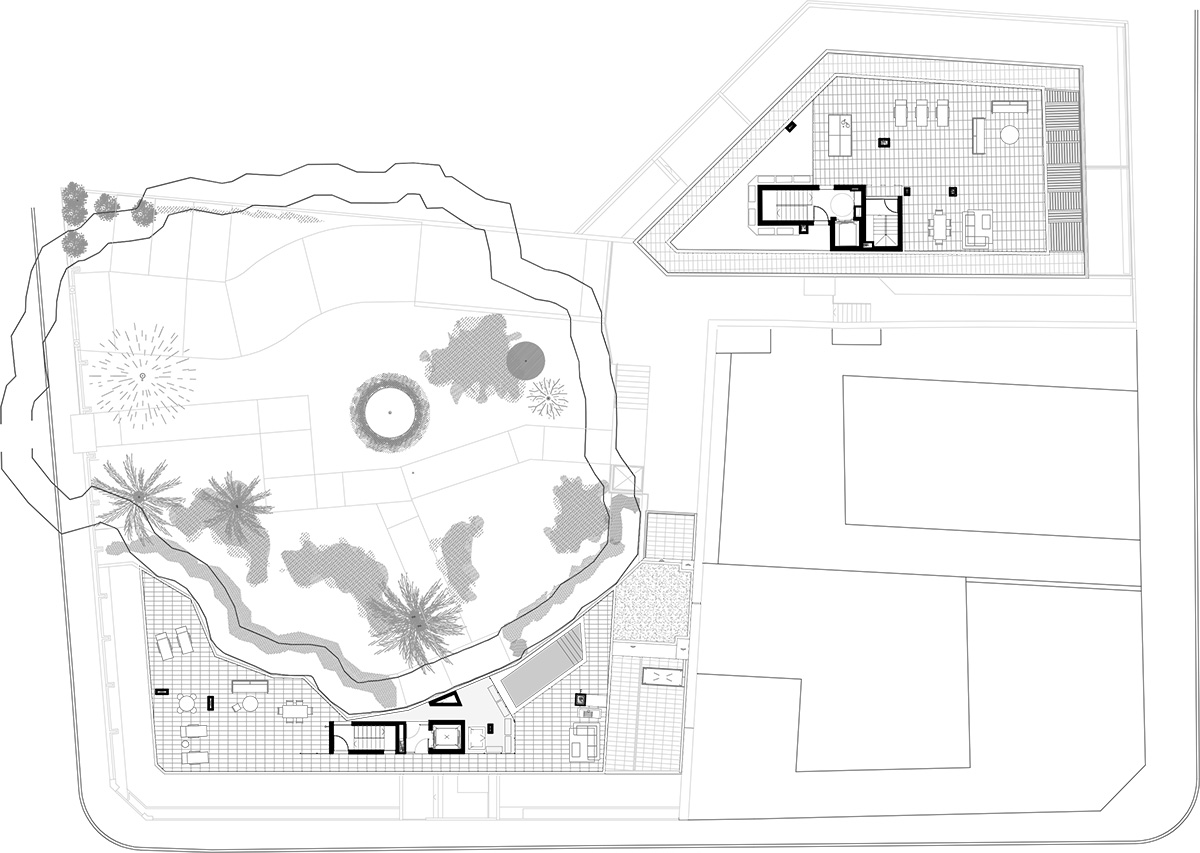
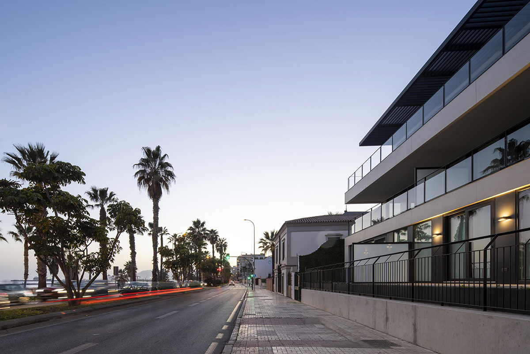
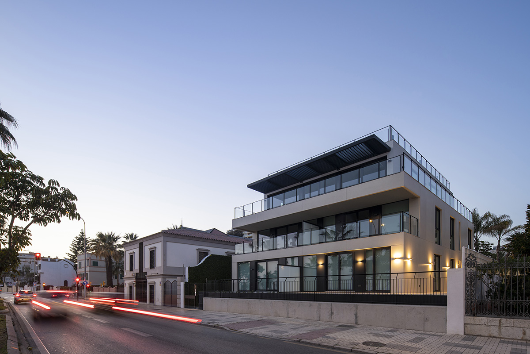
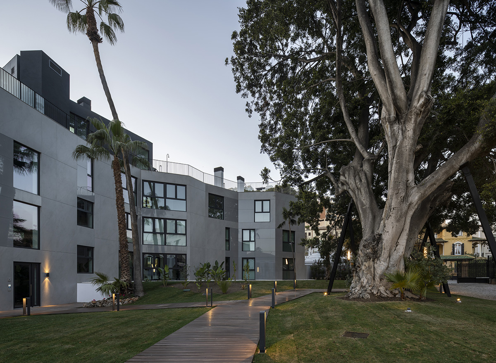
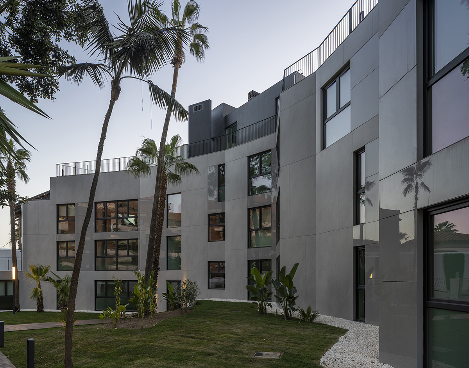
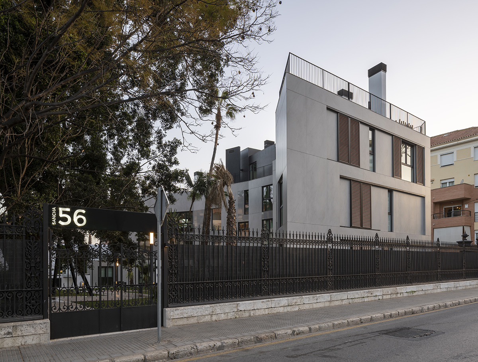
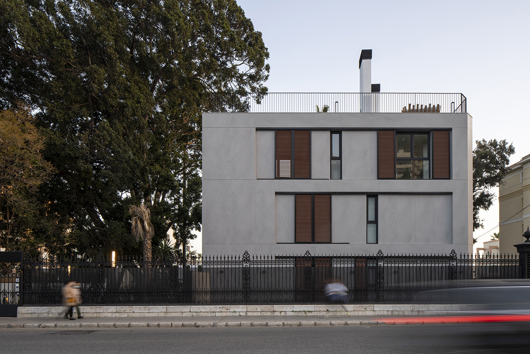
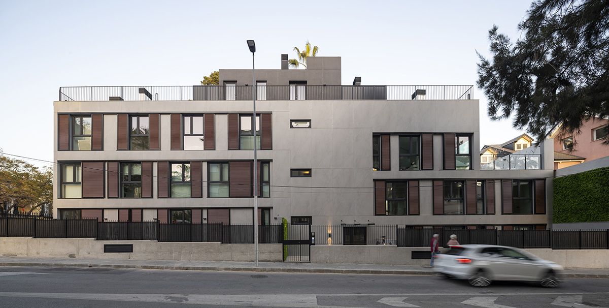
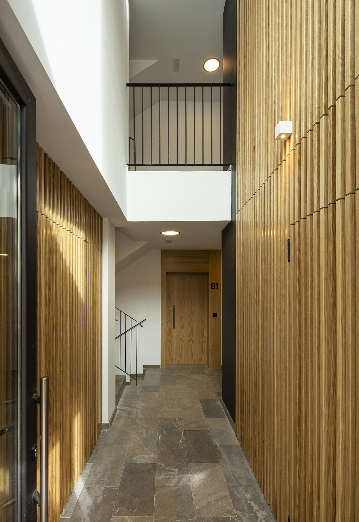
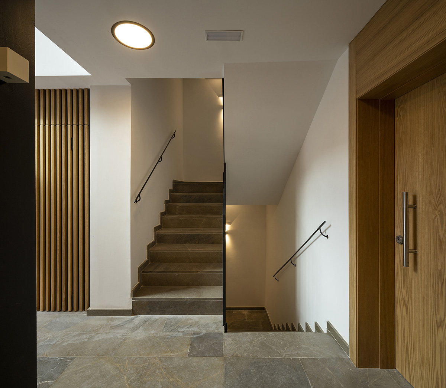
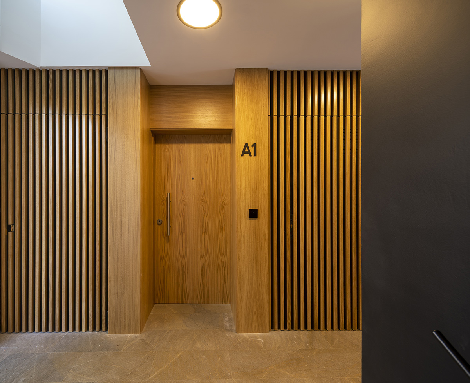
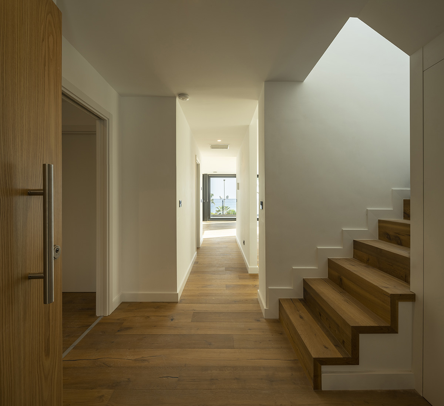
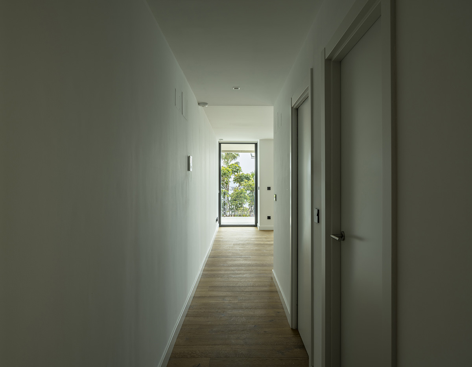
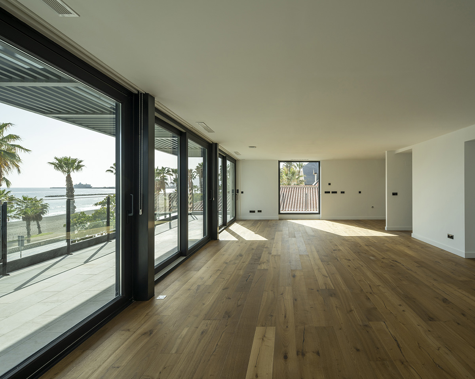
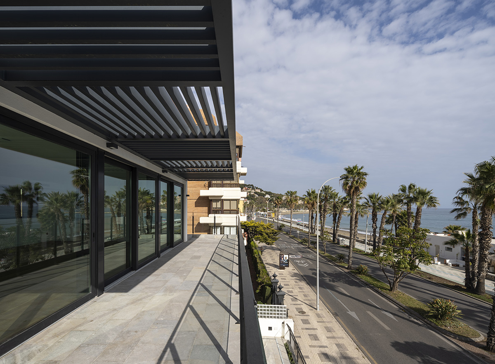
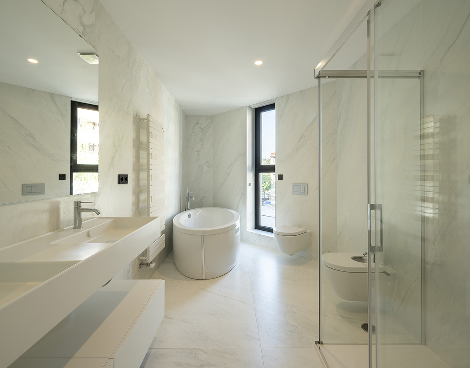
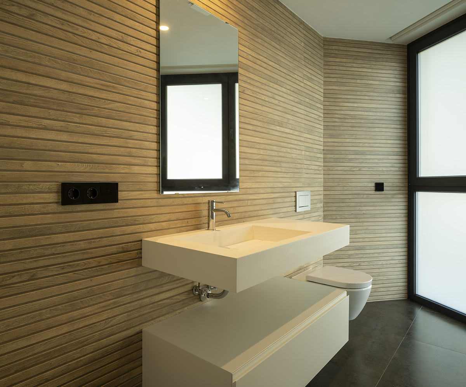
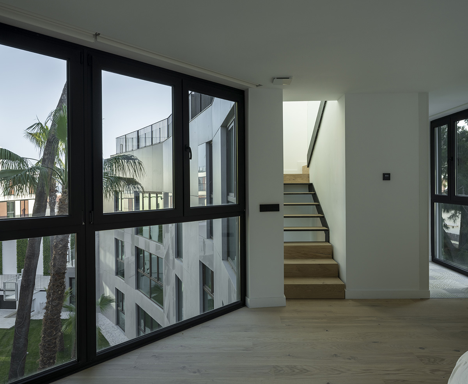
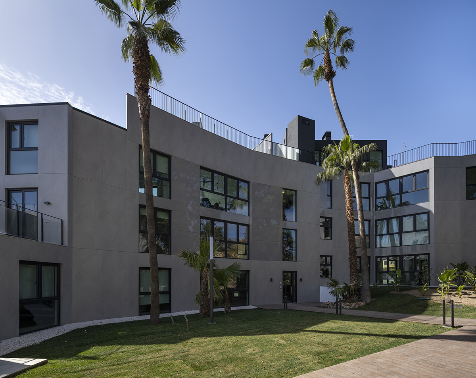
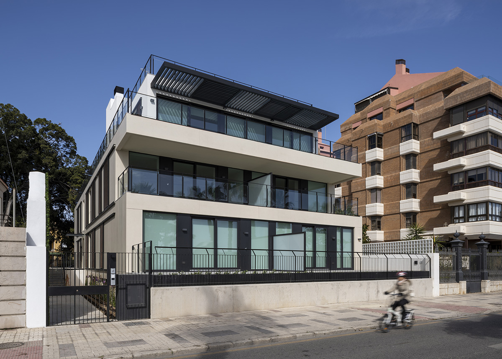
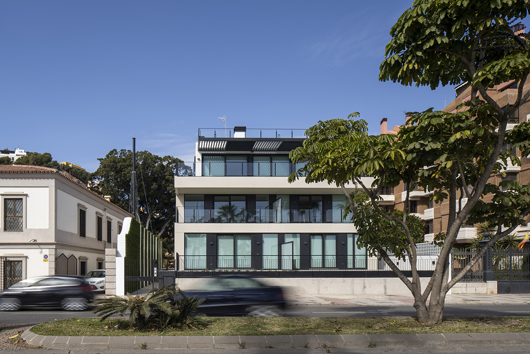
ELEVEN
Edificio reMÁLAGA Residential building in Paseo de Sancha, Málaga sidencial en Paseo de Sancha, Málaga
Residential building located in the heart of Paseo de Sancha and which also faces the Malaga seafront promenade. The peculiarity of the site is that it has a large Ficus located in the center of it that must be preserved and protected. The building therefore has to adapt to the shape of its glass, organizing the 11 apartments in two totally independent blocks.
Block A, which will be the one that faces the large tree, offering a sinuous plan, organized by irregular planes that transfer the two meters of forced setbacks of the lifting that was made of the tree’s branches, to the shape of the building. The skin, in strategic areas of the façade, tries to reflect the leaves of the tree through the use of reflective surfaces, whether they are the glass in the openings or the finish of the cladding itself. On the other hand, block B looks out over the Paseo Marítimo and the views of the sea, being a much more rational and academic building.
Proyect year 2020-2022
Gross area 1.748 sqm
Address Paseo de Sancha 56, Málaga
Project authors DTR_studio architects (Jose María Olmedo / Jose Miguel Vázquez)
On site supervision DTR_studio architects
Developer Nuovit Homes
Collaborator Alba Márquez


Granada Headquarters
Calle Violetas 18. 18008 Granada
dtr@dtr-studio.es | 958222957
Headquarters Costa del Sol
Plaza del Santo Niño. 29480 Gaucín
dtr@dtr-studio.es | 952151364
© DTR_studio. All rights reserved.
