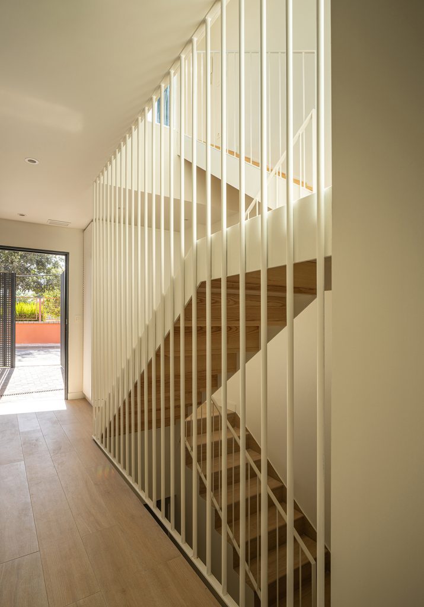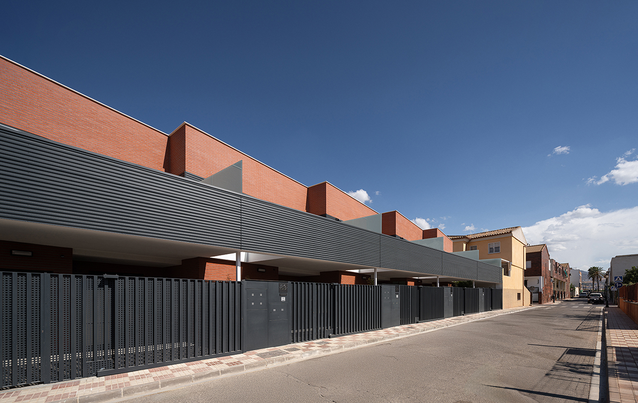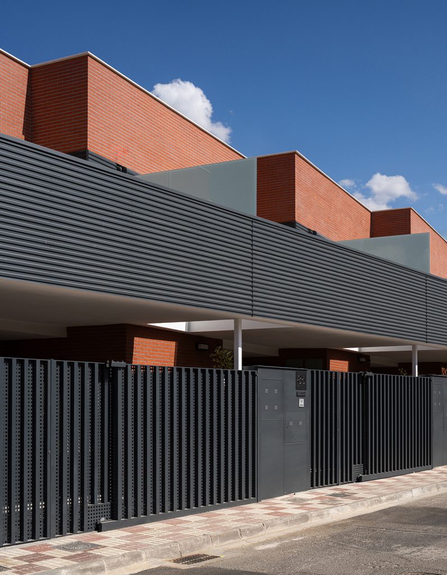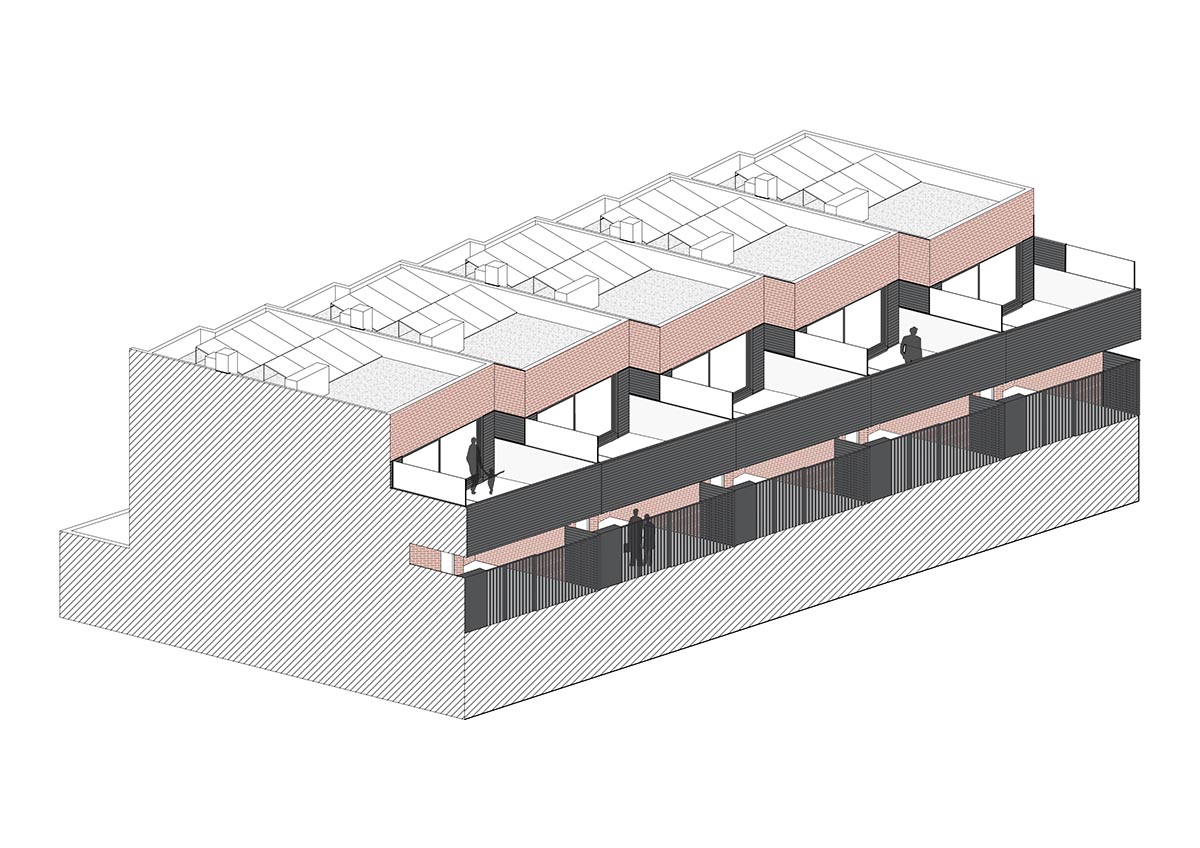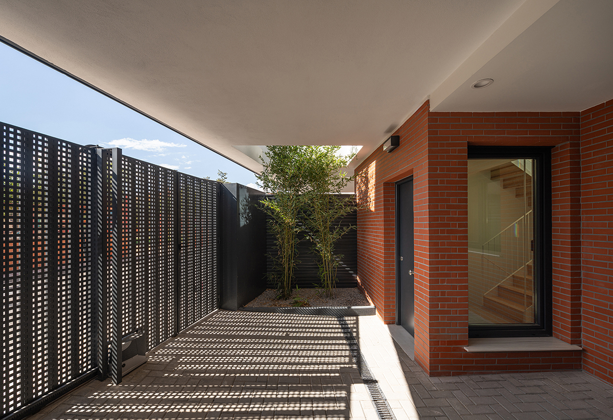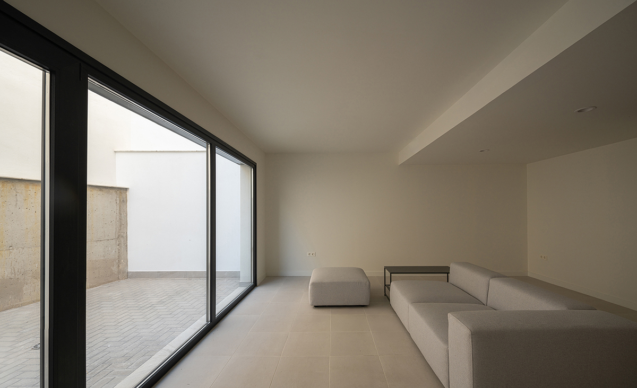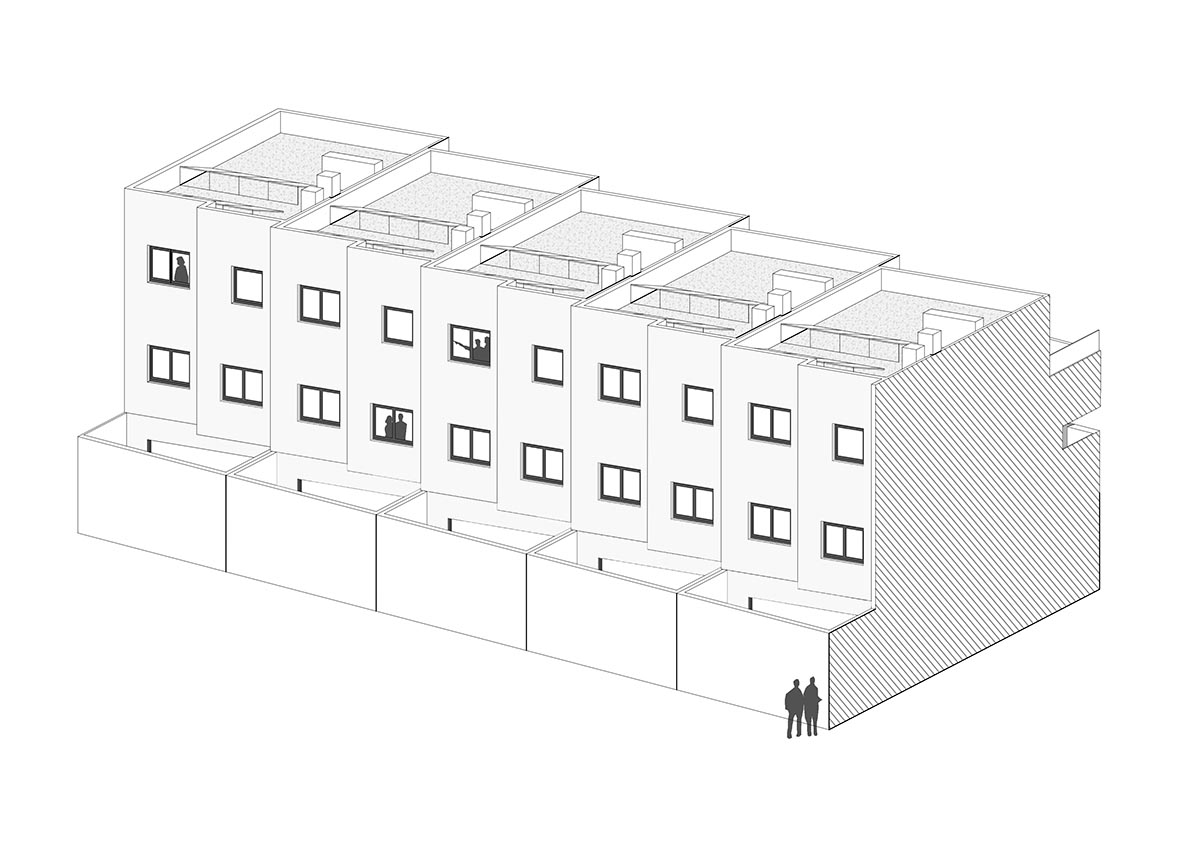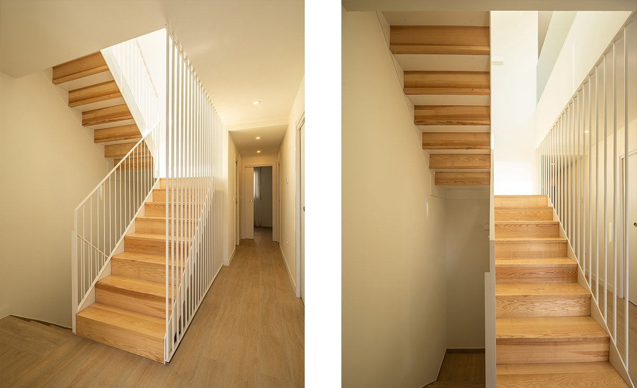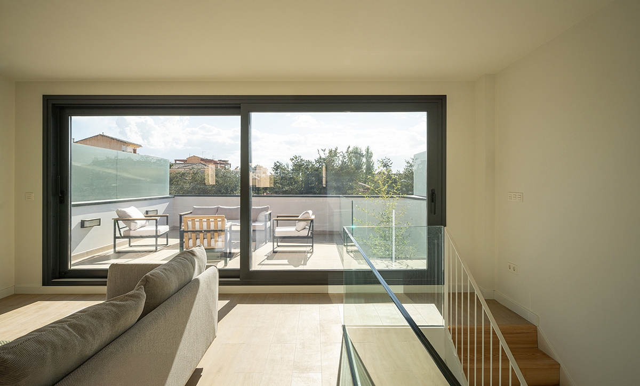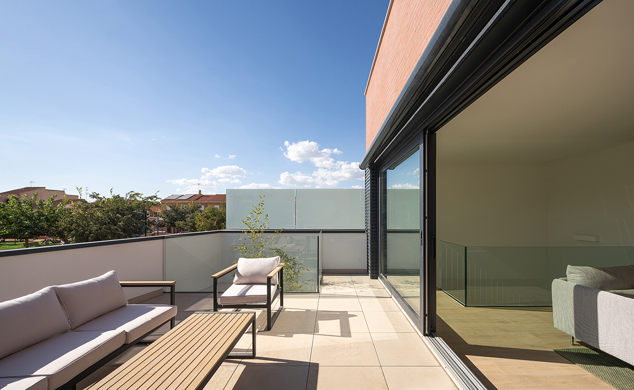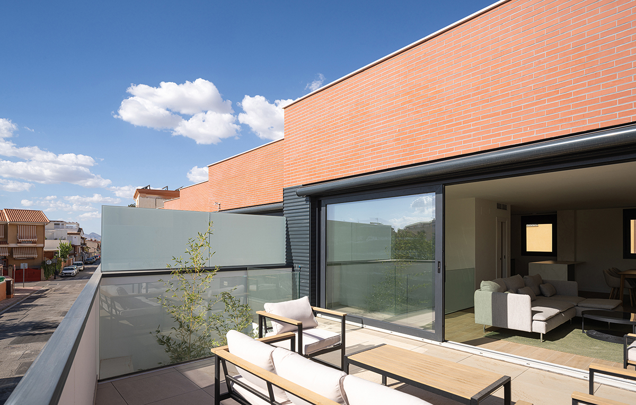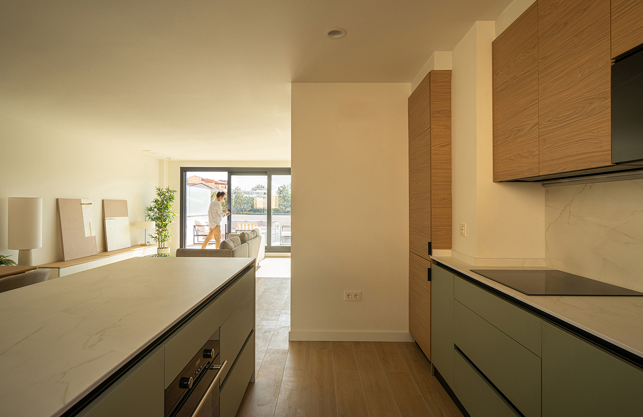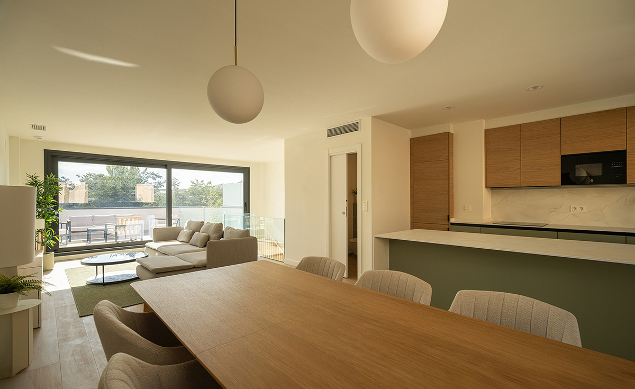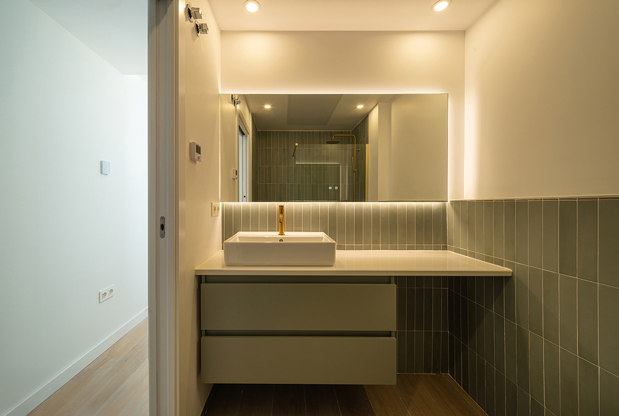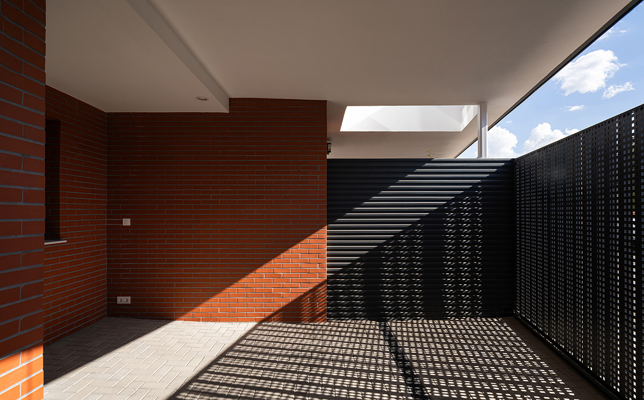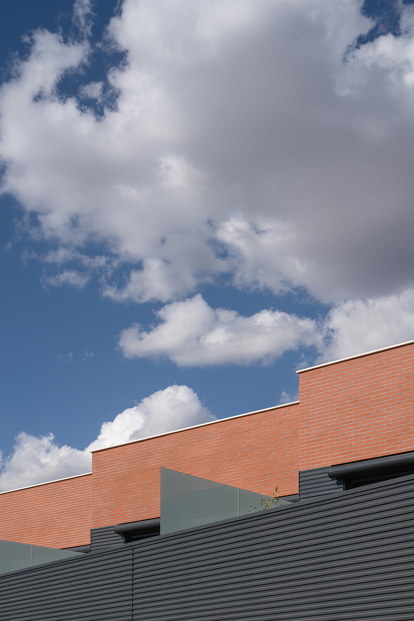Proyect concepts
The traditional arrangement of uses is inverted, placing the vehicle and bedrooms on the access floor, while the upper level houses the daytime areas —living room and kitchen—, opened towards the best views and orientations. The basement is conceived as a habitable extension of the dwelling, incorporating a rear patio that provides natural light and ventilation to the lower spaces, endowing them with an unexpected environmental quality at this level.
Apparently contrasting materials are used, such as Pegaso metal cladding and exposed brickwork, whose intentional juxtaposition creates a balanced material dialogue between the industrial and the artisanal. This tension between elements gives the ensemble a contemporary identity, consistent with the pursuit of constructive honesty and expressiveness in finishes.
The use of highly efficient finishes, such as the combination of exposed brickwork with an external thermal insulation system (SATE), together with the integration of automated awnings in large windows and the incorporation of the most advanced energy systems on the market, makes these homes a benchmark in sustainability and environmental comfort.
The ground floor has the public spaces of the studio, taking advantage of the direct relationship with the street. It is proposed to compartmentalize the space using mobile shelves, in such a way that the space can be adapted to the different uses that are needed.
The upper floor will be the work area, with more privacy and better sunlight. The furniture has been designed to adapt to the existing space in order to make the best use of it. In addition, the exterior balcony, playing with the wooden blinds, offers an intermediate space with a character different from that of the workspace, improving the insulation of this facade in the summer season.
