TOSCANA
32 aparments building in Córdoba
A block with a maximum width of 13.00 m is proposed (regulated by the PERI SR-8), a dimension that we see as very suitable for the design of apartment with two facades, in accordance with the typology of the isolated block.
The building is divided into three entrance halls that serve two dwellings per floor. The block has one of its sides, the north, bordering the future development of UE-2.
Proyect year 2017
Construction year 2020-2021
Constructed area 3.656 m2 sobre rasante / 1.246 m2 bajo rasante
Situation Calle Poeta Luis Jiménez Martos 4, Córdoba
Project authors DTR_studio architects (Jose María Olmedo / Jose Miguel Vázquez)
On site management DTR_studio arquitectos / Manuel Hidalgo (Aparejador)
Developer Nuovit Homes
Builder Obras Mancha Real
Collaborators Alba Márquez, Rubén Muñoz, Ruiz Lara Ingeniería
Photographs Cristina Beltrán
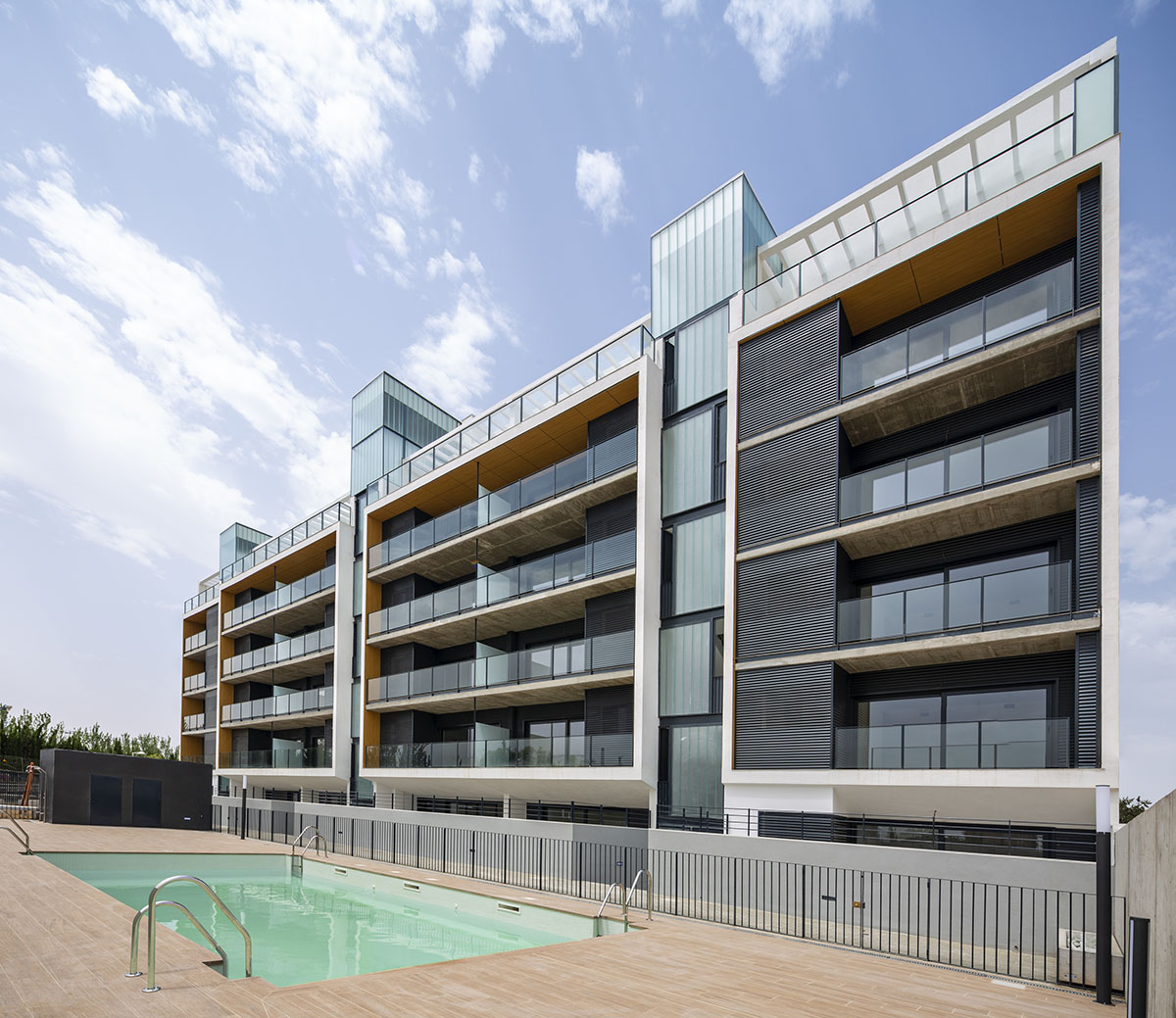
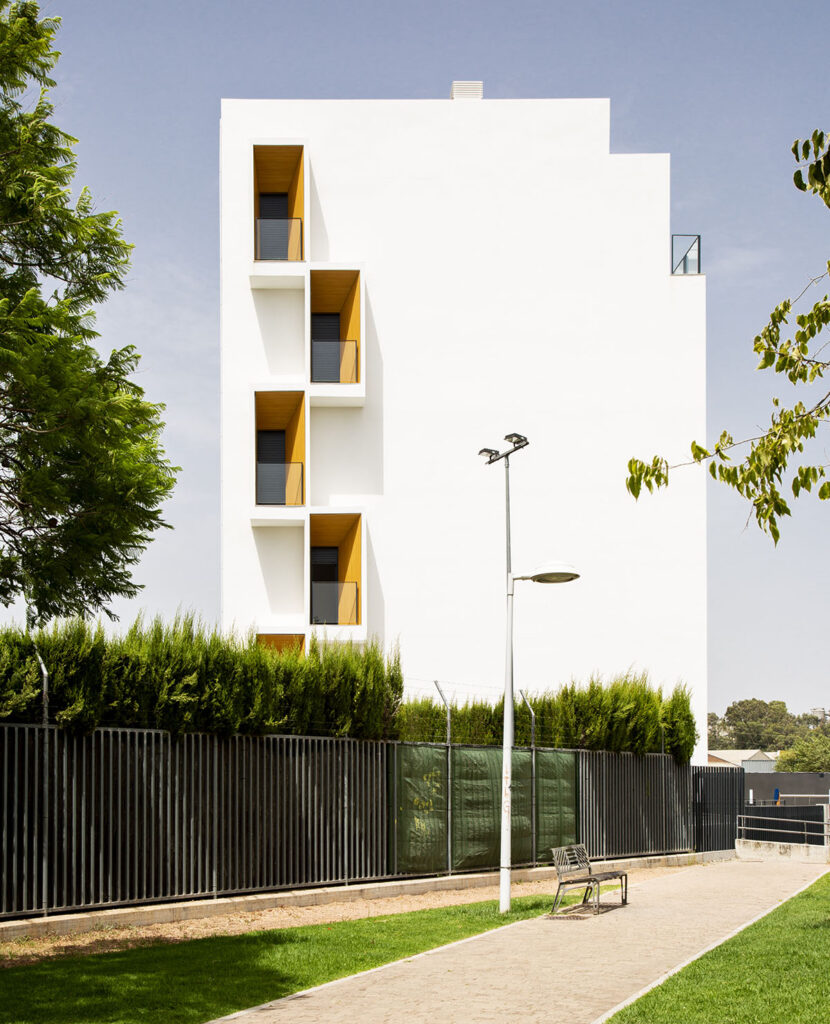
The project has been made to develop a building that responds in a balanced way to the requirements of each façade and at the same time gives an appropriate image to its position with respect to the city.
Thus, the eastern façade opens onto the views and generates terrace spaces that allow the entire living area of the houses to be opened in a protected way. Three flown volumes are generated that are framed by a large hole that contains the four floors of houses, the attic being set back. Likewise, the stair cases, treated with uglass, mark the rhythm of the volumes and make the whole stand out.
The west façade is shaped like a white fabric and it is folded, configuring the position of the holes alternately on each floor, giving it a vibrato and also giving it a certain intimacy as required by the bedroom areas.
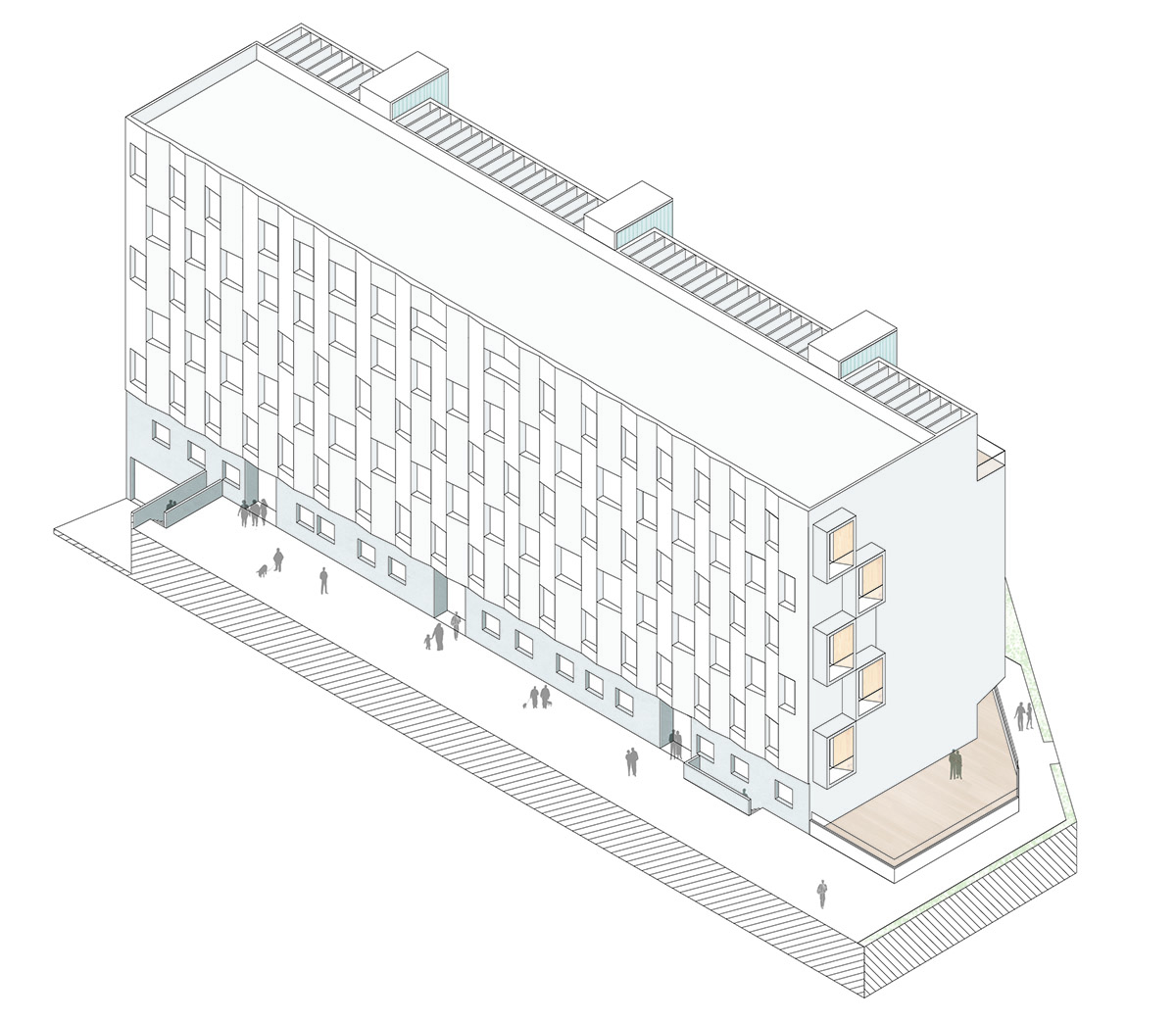

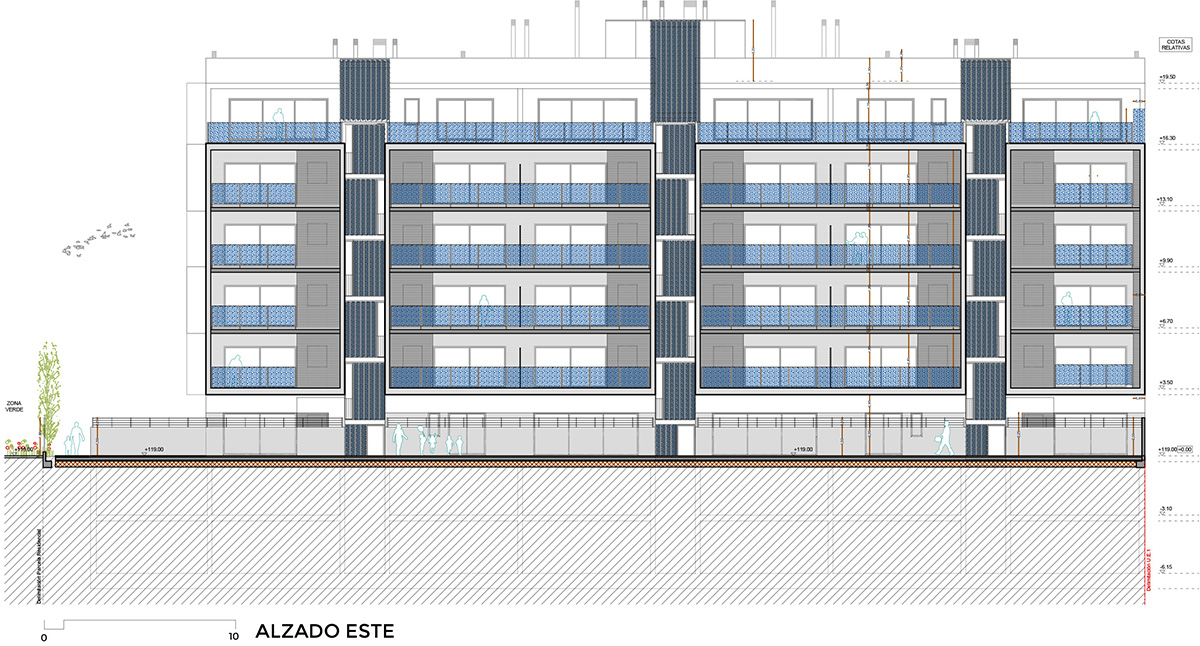
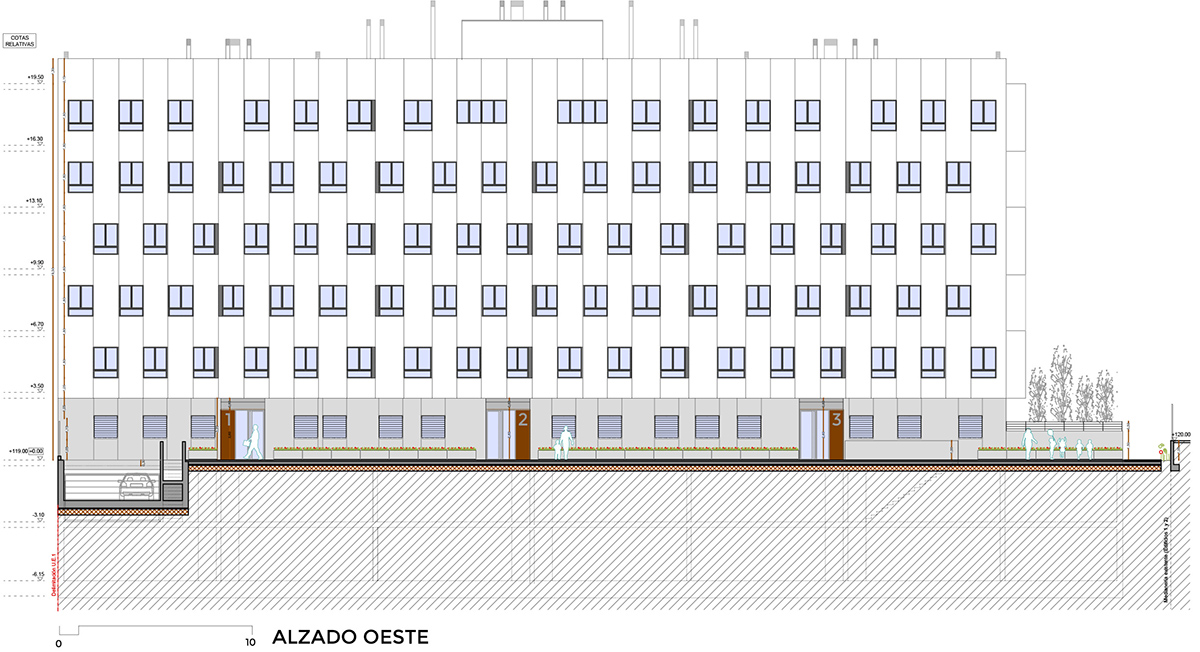
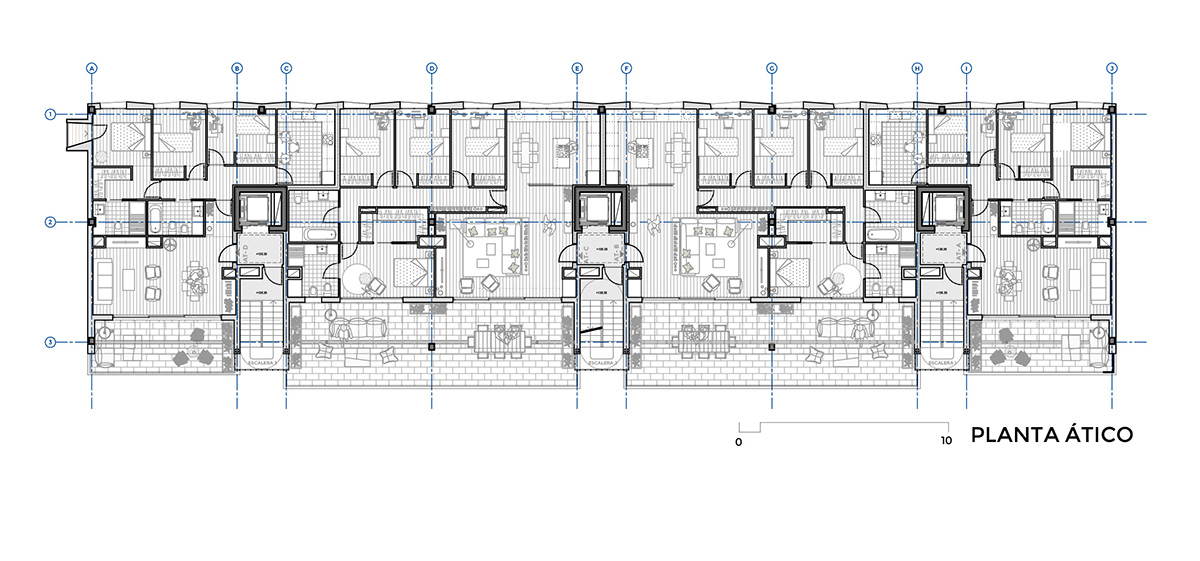
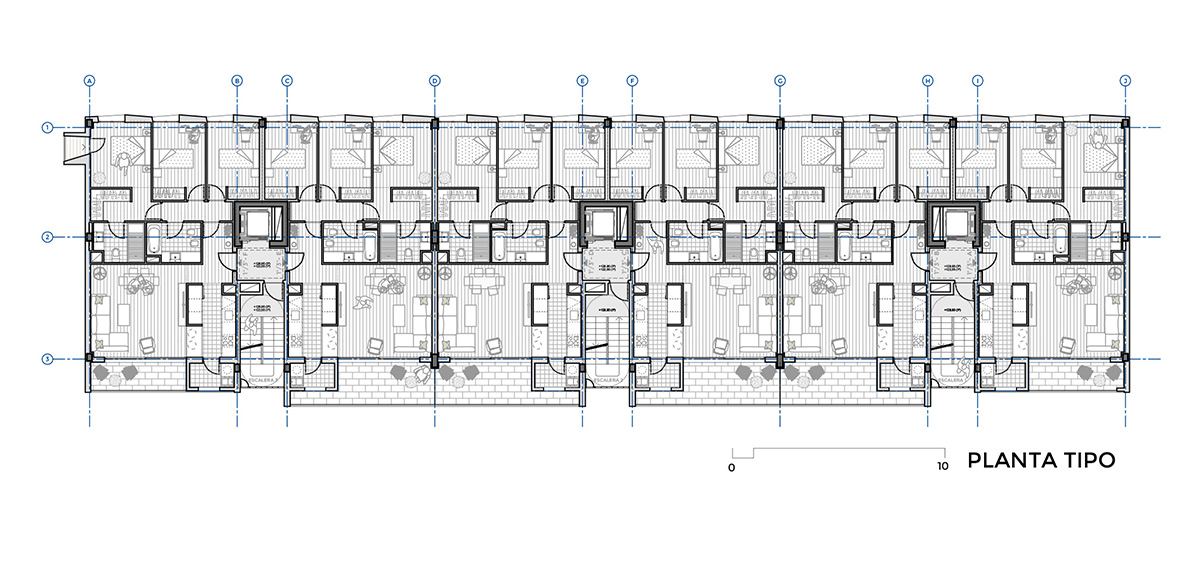
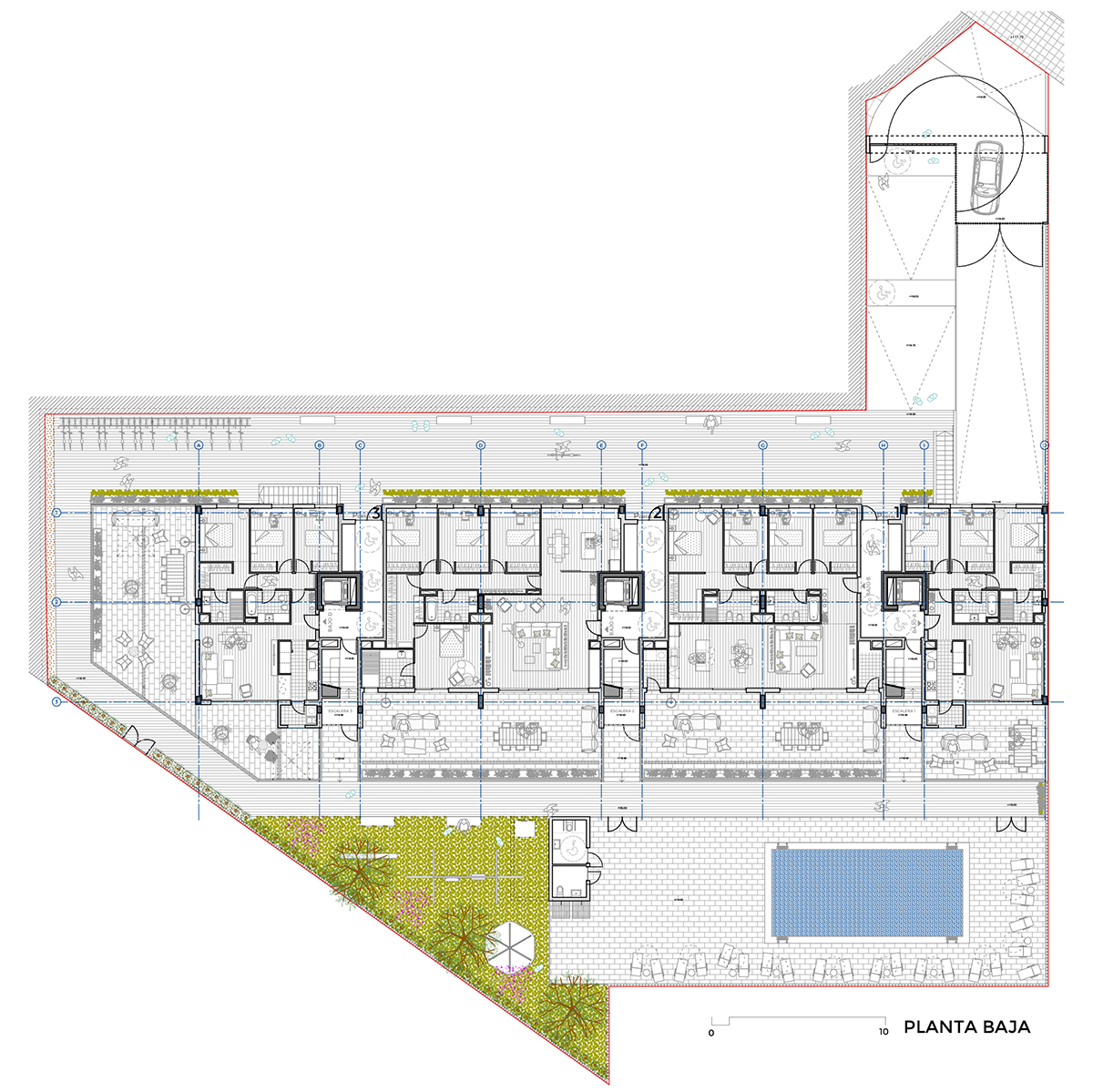
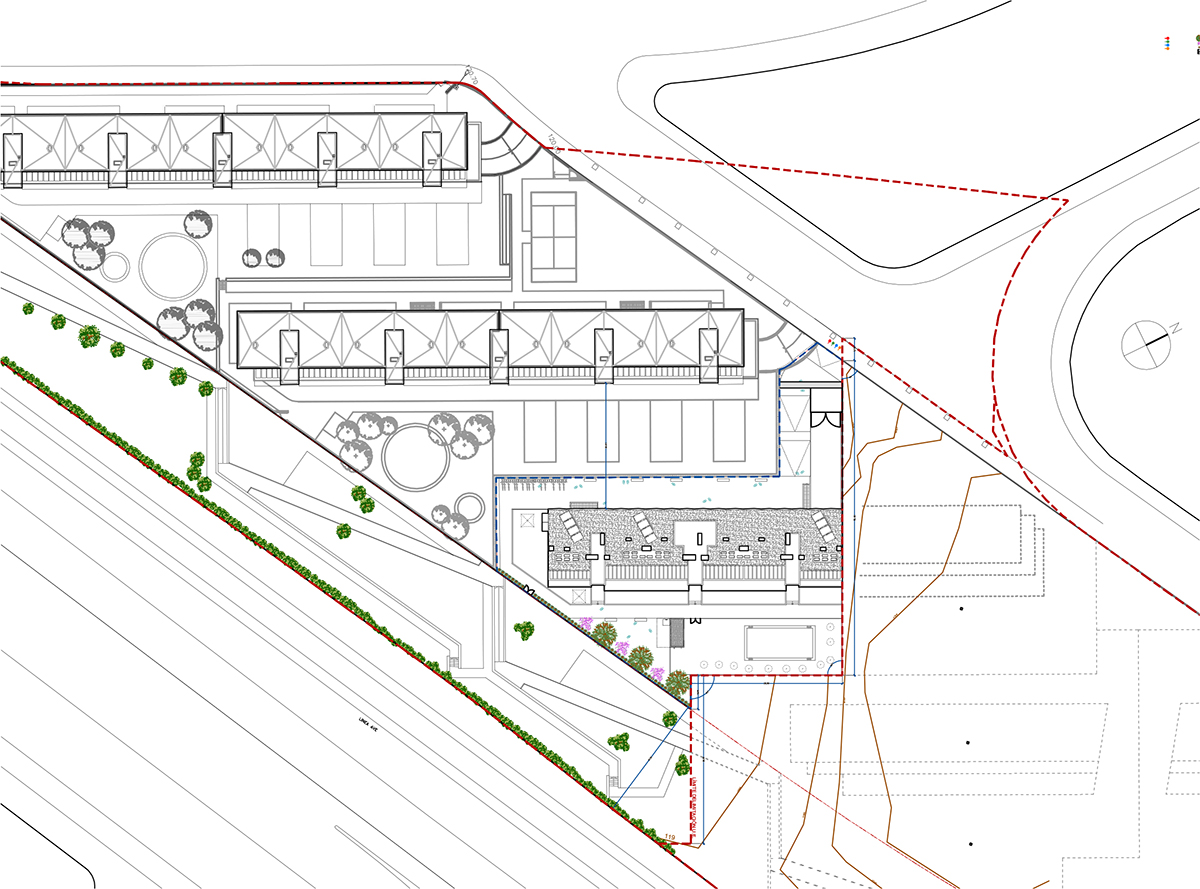
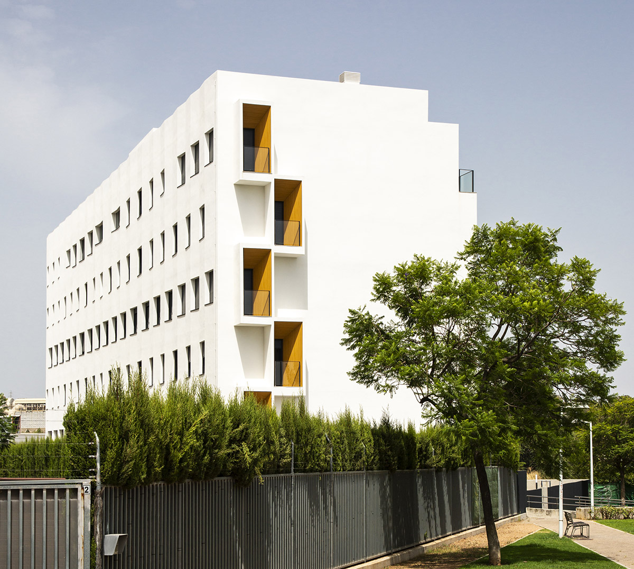
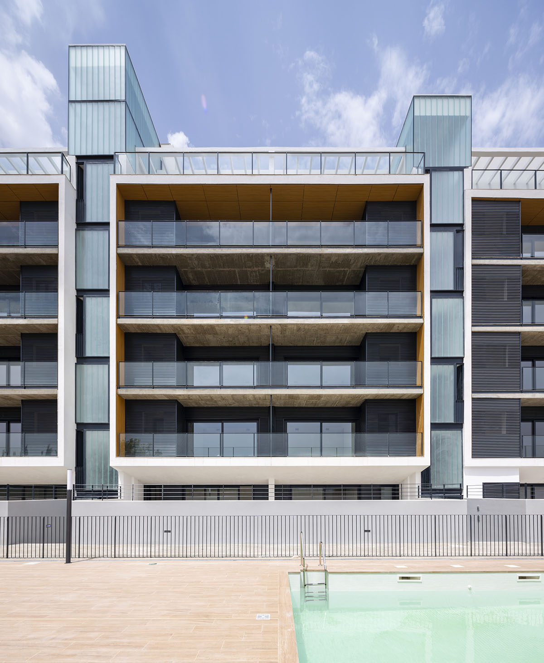
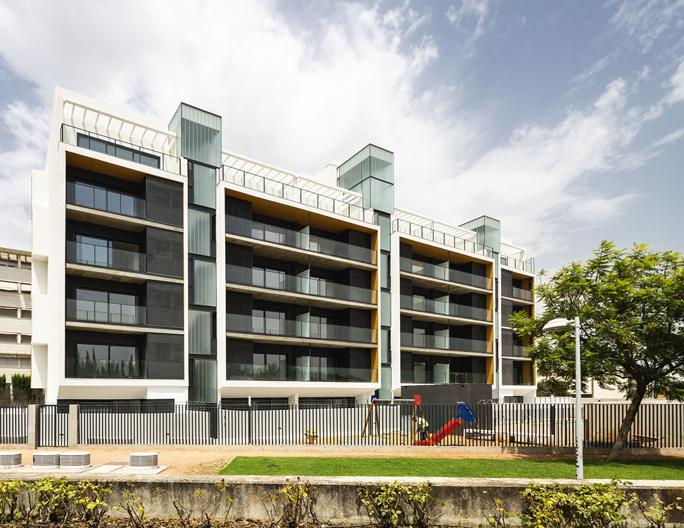
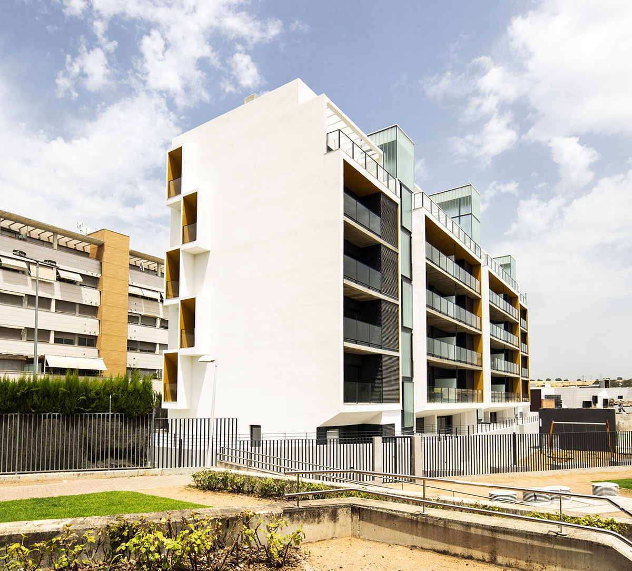
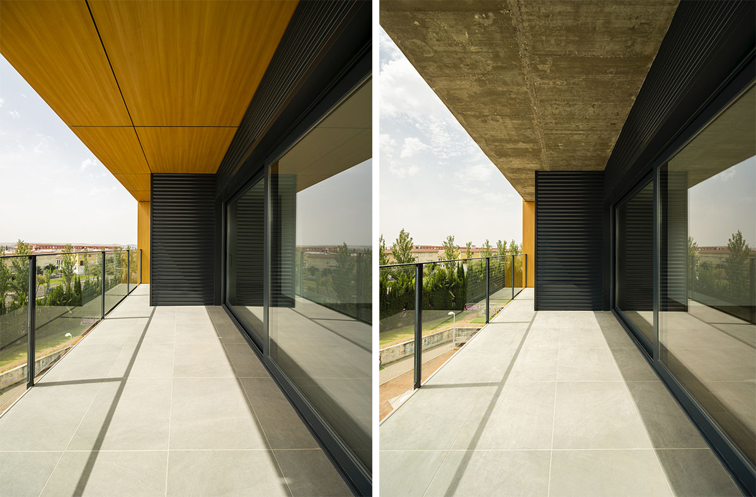
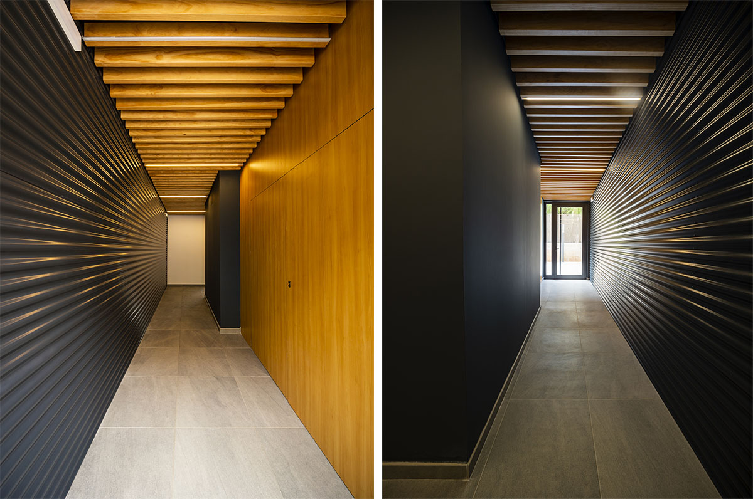
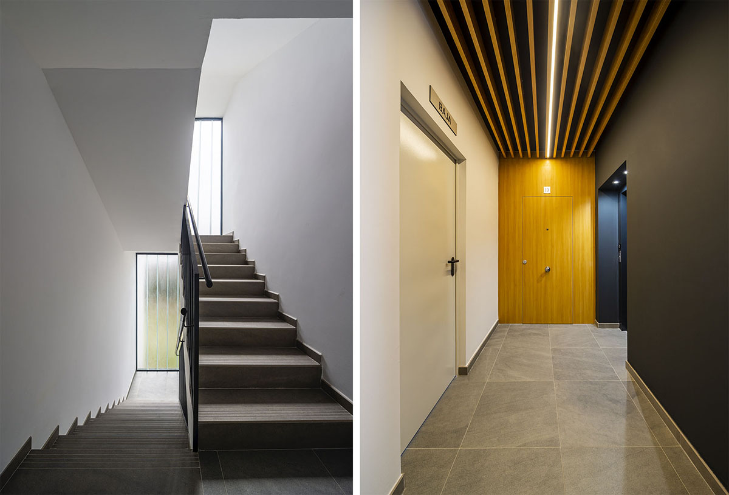
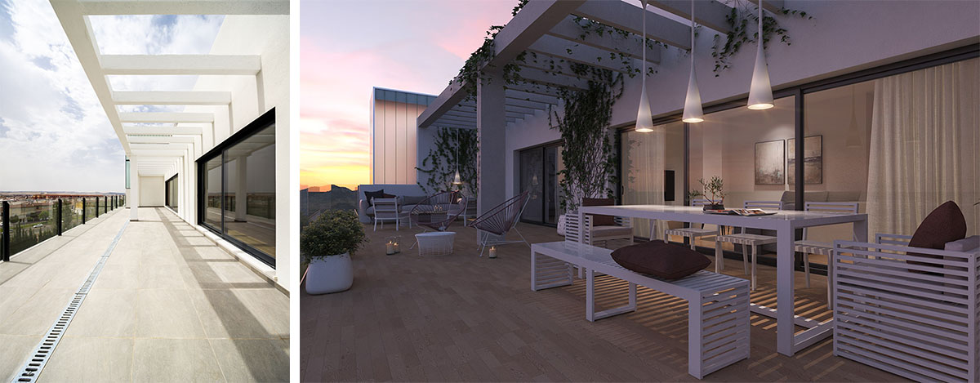
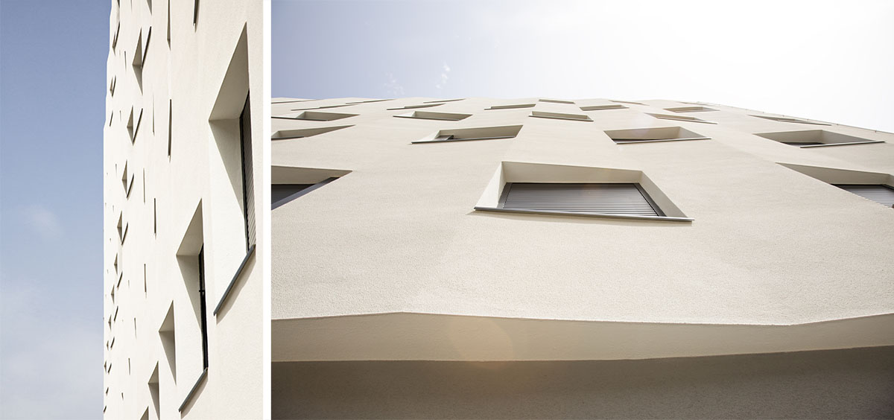
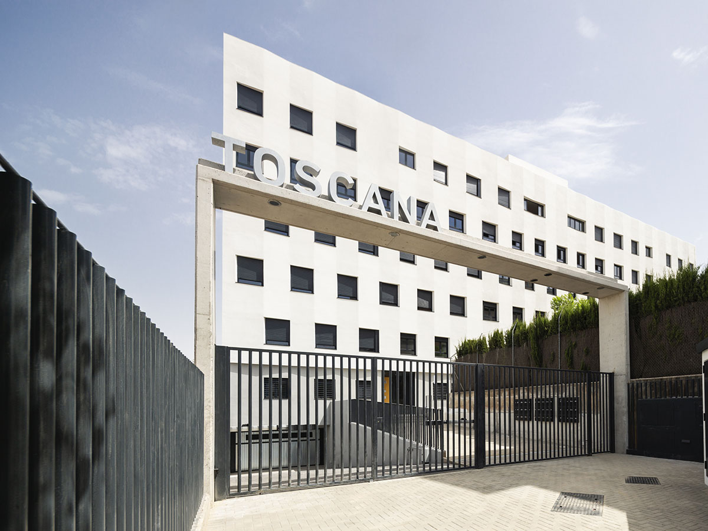
TOSCANA
32 aparments building in Córdoba
A block with a maximum width of 13.00 m is proposed (regulated by the PERI SR-8), a dimension that we see as very suitable for the design of apartment with two facades, in accordance with the typology of the isolated block.
The building is divided into three entrance halls that serve two dwellings per floor. The block has one of its sides, the north, bordering the future development of UE-2.
Proyect year 2017
Construction year 2020-2021
Constructed area 3.656 m2 sobre rasante / 1.246 m2 bajo rasante
Situation Calle Poeta Luis Jiménez Martos 4, Córdoba
Project authors DTR_studio architects (Jose María Olmedo / Jose Miguel Vázquez)
On site management DTR_studio arquitectos / Manuel Hidalgo (Aparejador)
Developer Nuovit Homes
Builder Obras Mancha Real
Collaborators Alba Márquez, Rubén Muñoz, Ruiz Lara Ingeniería
Photographs Cristina Beltrán
With these premises we have tried to develop a building that responds in a balanced way to the requirements of each façade and at the same time gives an appropriate image to the position of the building with respect to the city.
Thus, the eastern façade opens onto the views and generates terrace spaces that allow the entire living area of the houses to be opened in a protected way. Three flown volumes are generated that are framed by a large hole that contains the four floors of houses, the attic being set back. Likewise, the stair cases, treated with uglass, mark the rhythm of the volumes and make the whole stand out.
The west façade is shaped like a white fabric and it is folded, configuring the position of the holes alternately on each floor, giving it a vibrato and also giving it a certain intimacy as required by the bedroom areas.


Granada Headquarters
Calle Violetas 18. 18008 Granada
dtr@dtr-studio.es | 958222957
Headquarters Costa del Sol
Plaza del Santo Niño. 29480 Gaucín
dtr@dtr-studio.es | 952151364
© DTR_studio. All rights reserved.
