TWIN
Eight terraced houses in Granada
Development of 8 semi-detached single-family houses (4+4), where a distribution scheme has been developed, which allows, by staggering the floor plan, maximizing the relationship with the exterior space itself, even existing a semi-basement, which will serve as a relief of housing, through a courtyard that introduces light and natural ventilation in this space, while qualifying the entrance. The vehicle is located on the porch next to the front garden, which also overlooks the kitchen and the hall, placing the living area 1,50 meters higher, at the same level as the backyard of the house.
The bedrooms will also be staggered, differentiating by levels the children’s area from the parents’ area, achieving a certain privacy between them.
Project year 2016
Construction year En fase de construcción
Constructed area 1.788 m2
Situation Avenida Juventudes Musicales, Granada (España)
Project authors DTR_studio architects (Jose María Olmedo / Jose Miguel Vázquez)
Site management DTR_studio arquitectos / Jose Antonio Fernández Adarve
Developer Nuovit Homes
Builder OTERO
Collaborators Pablo Olmedo Puertas
Photographs Cristina Beltrán
Awards
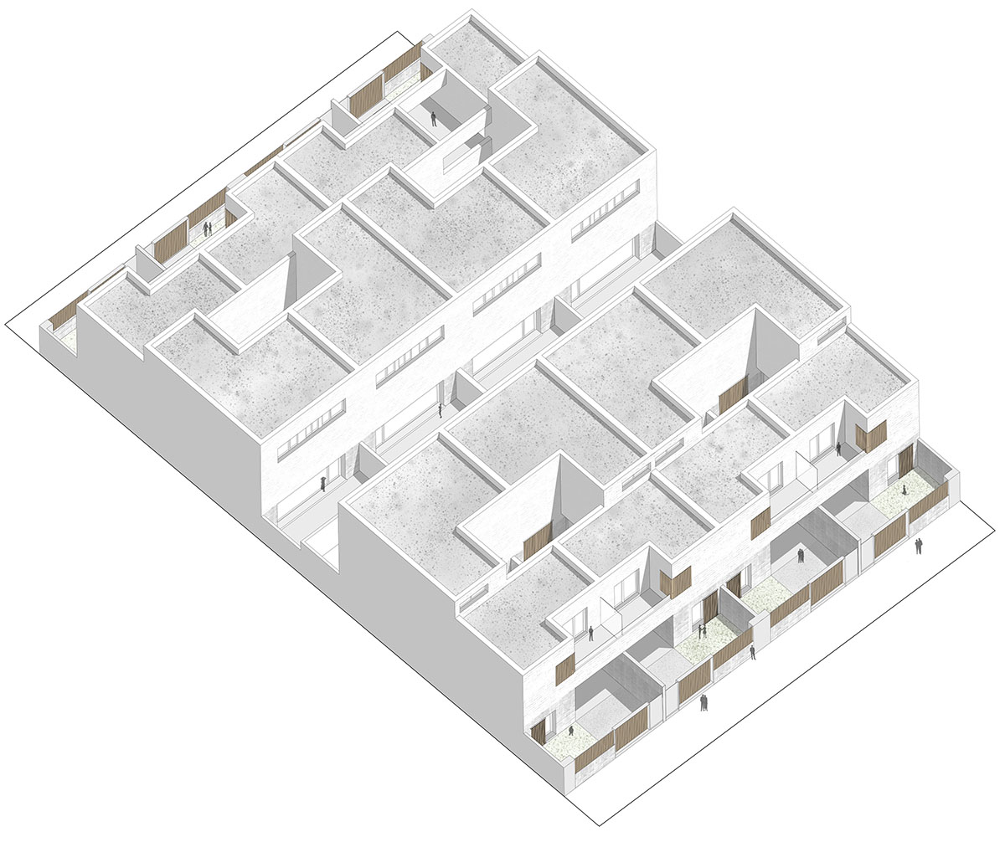
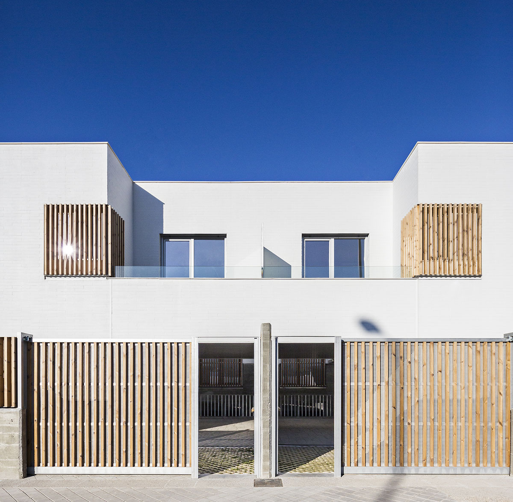
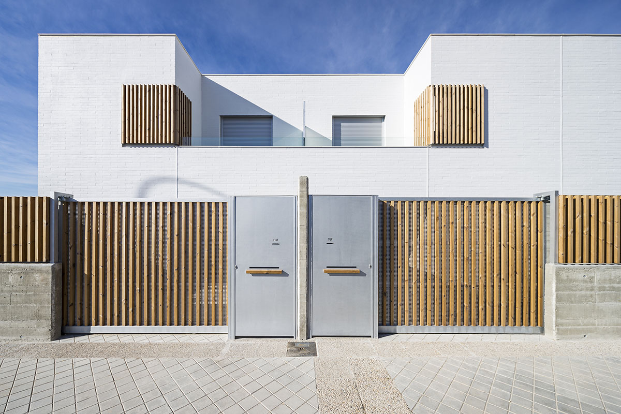

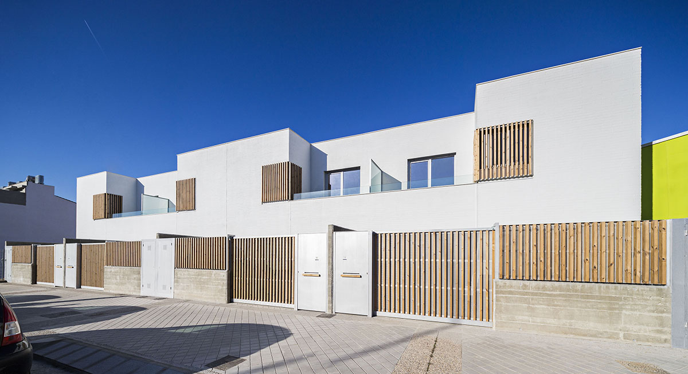
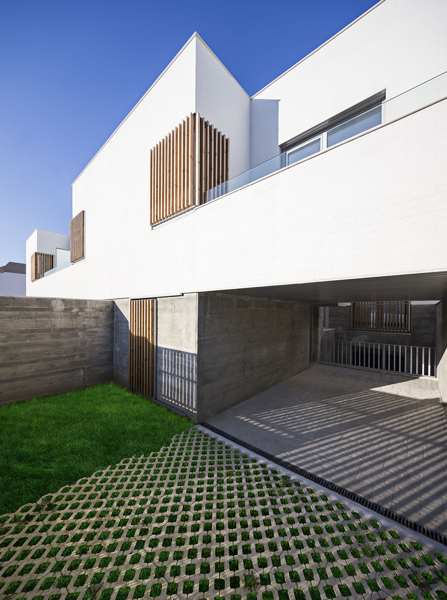
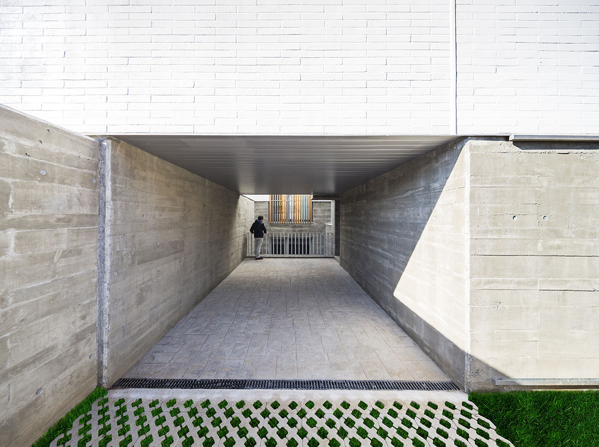
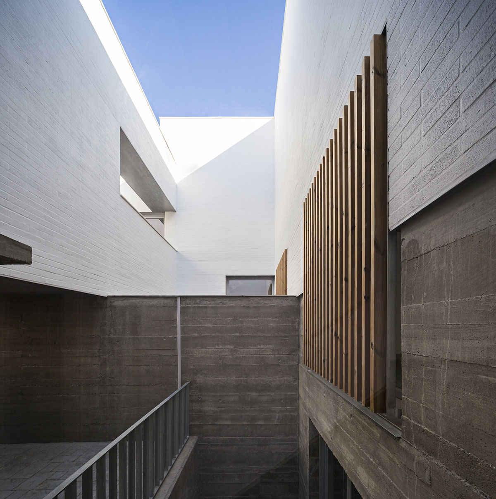
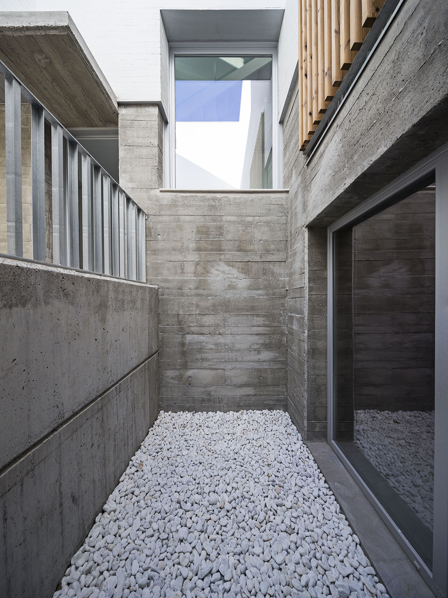
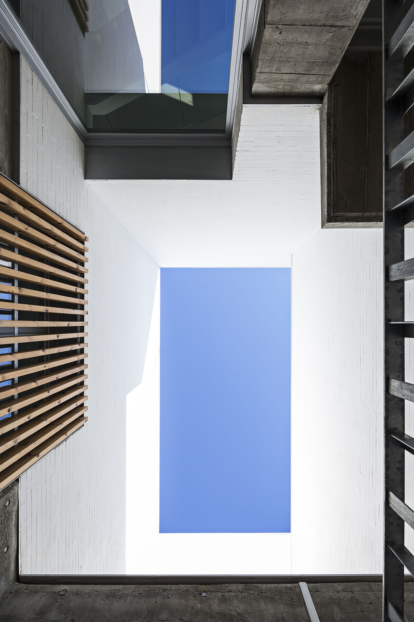
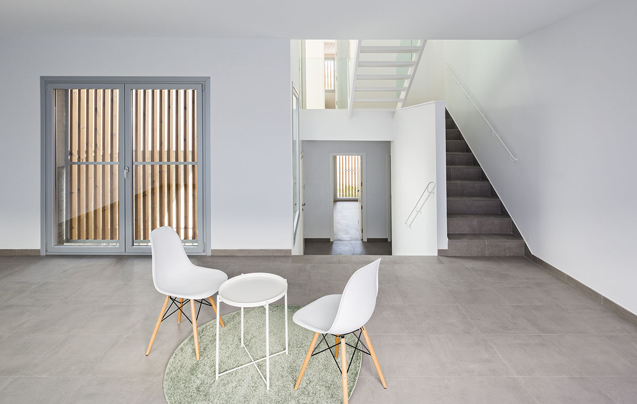
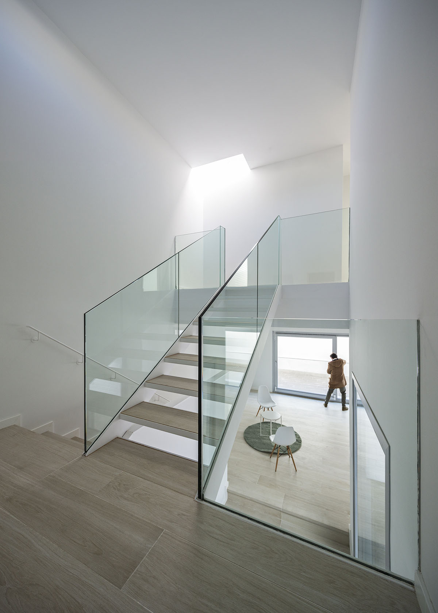
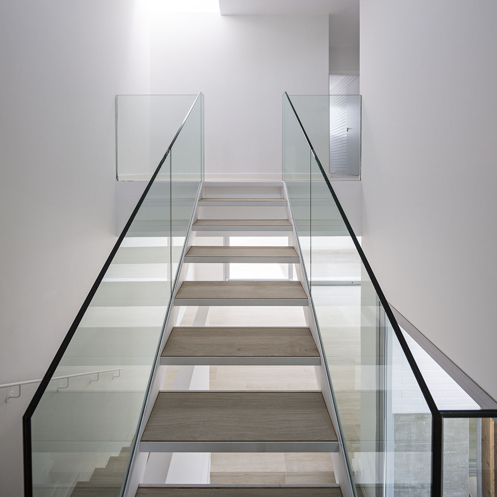
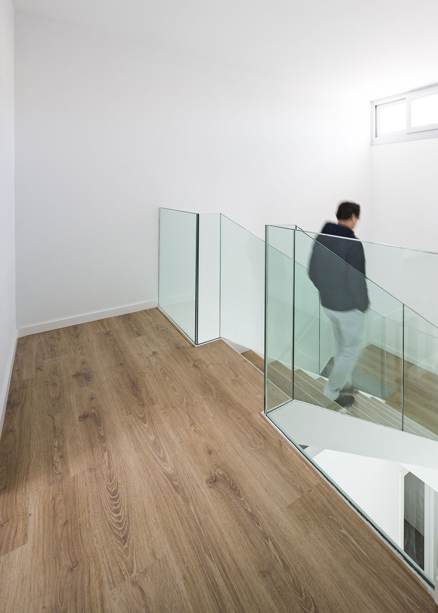
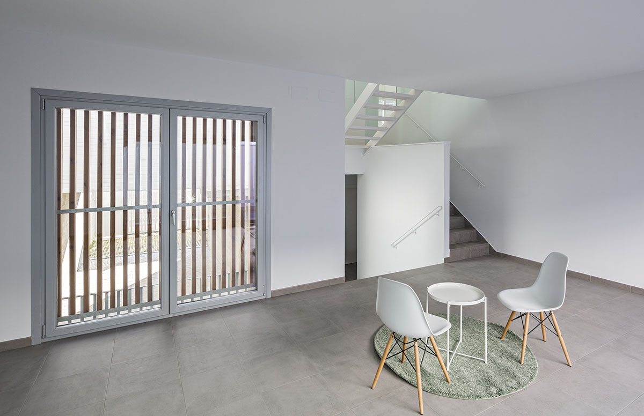
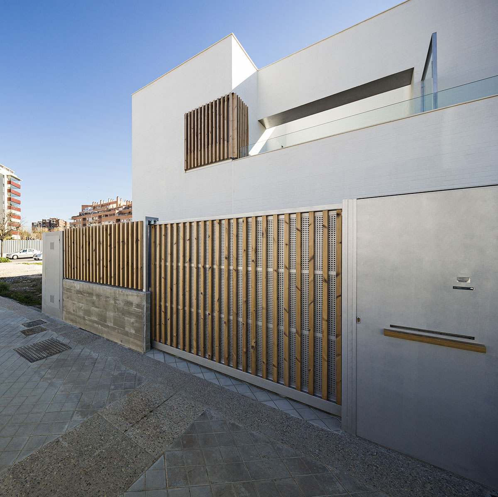
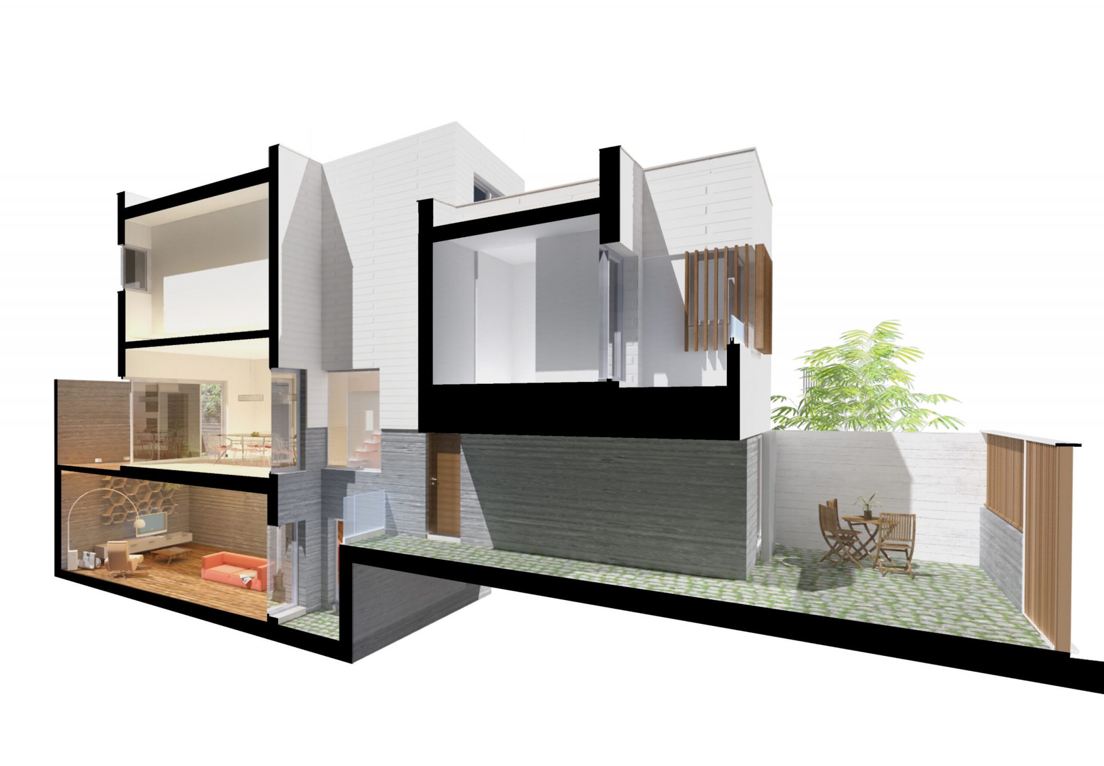
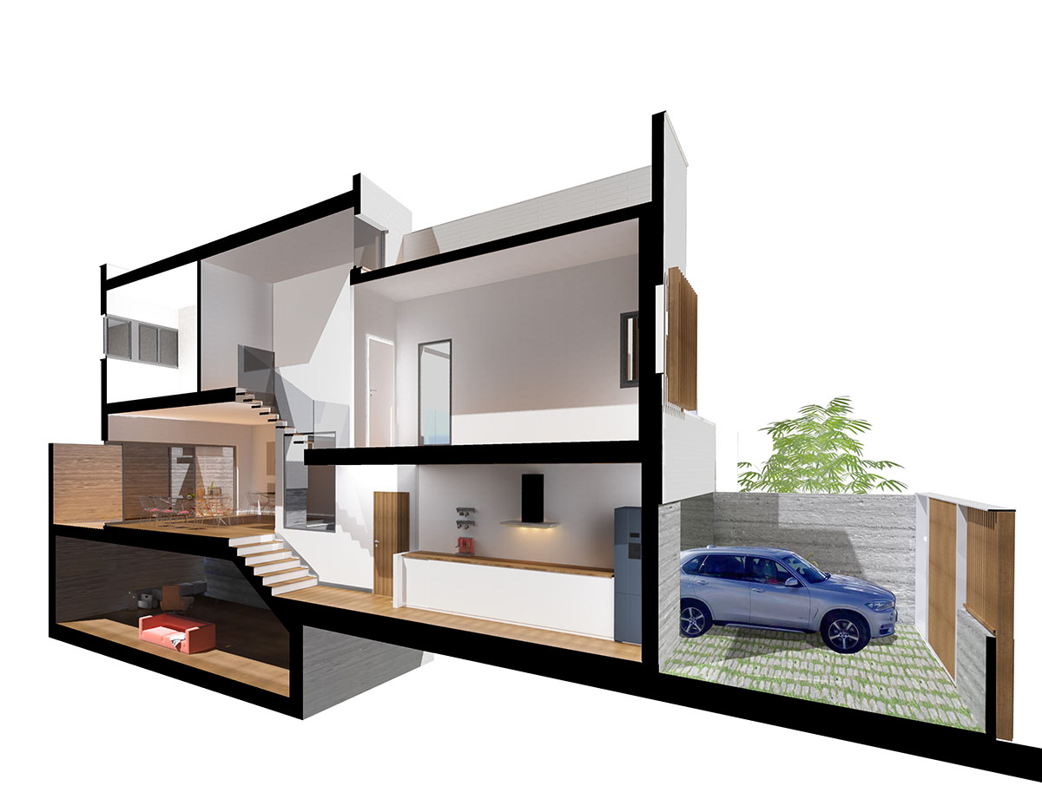
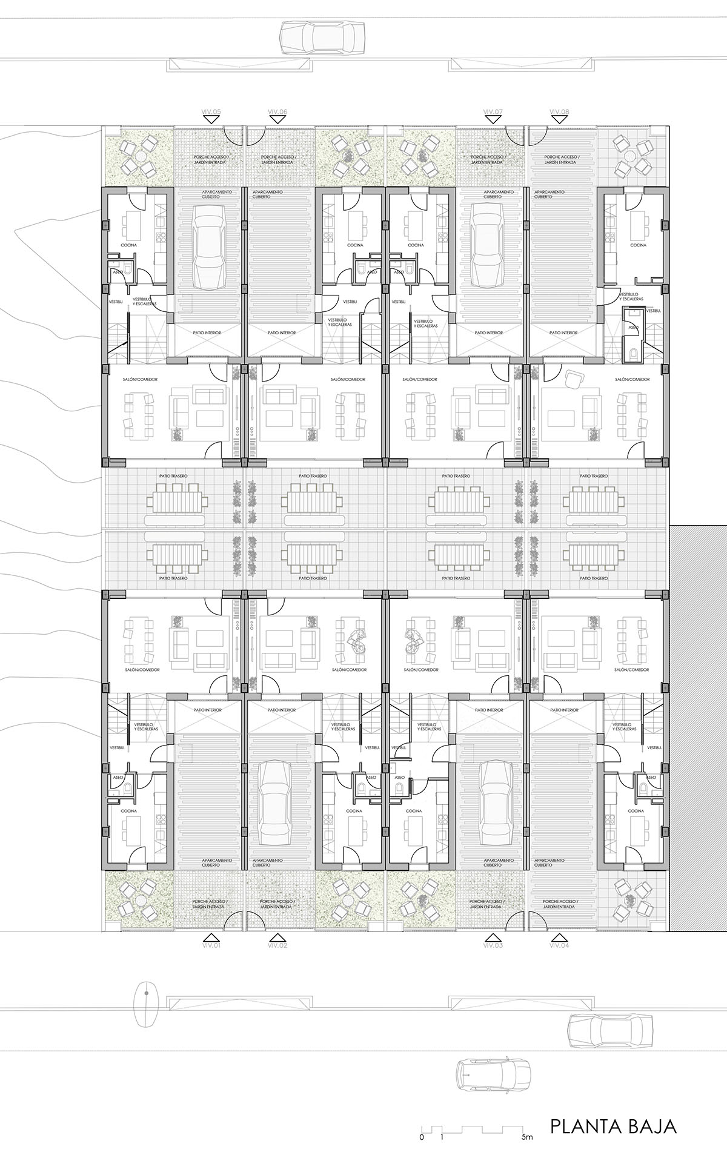
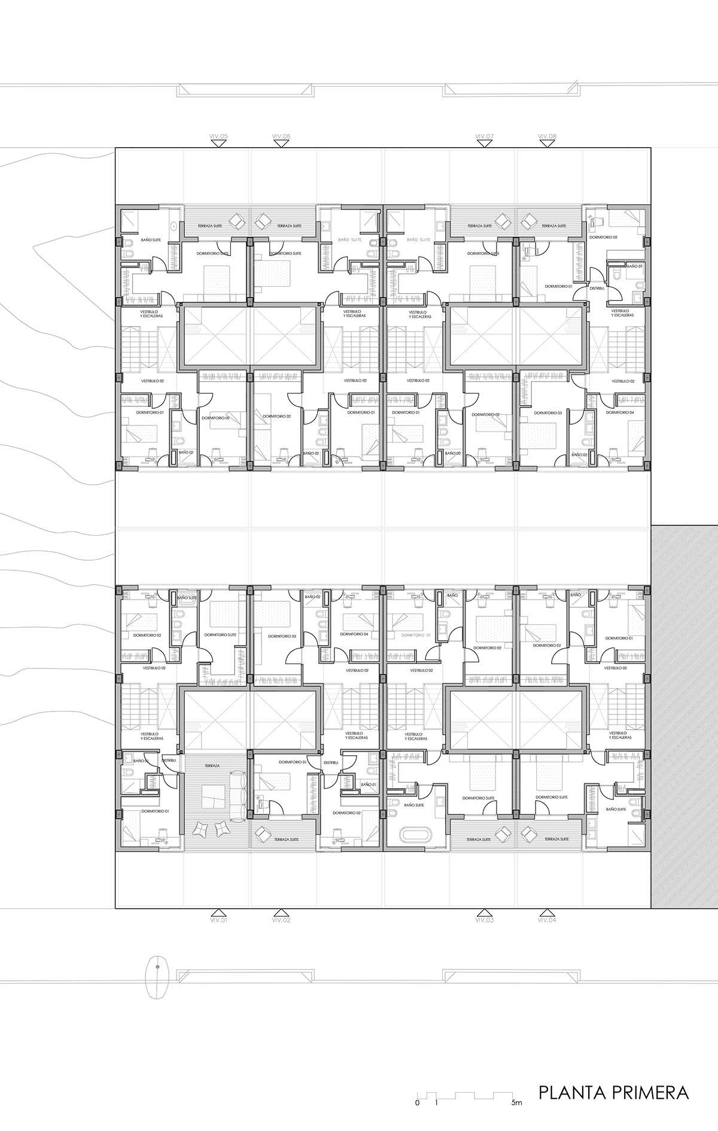
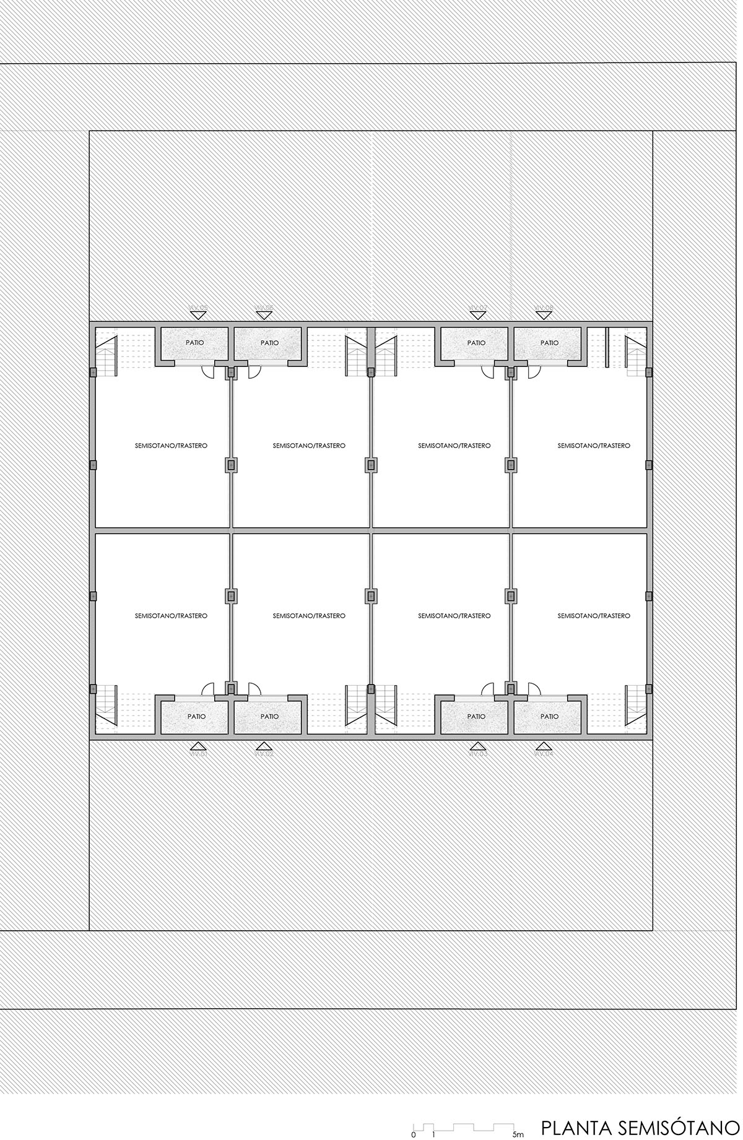
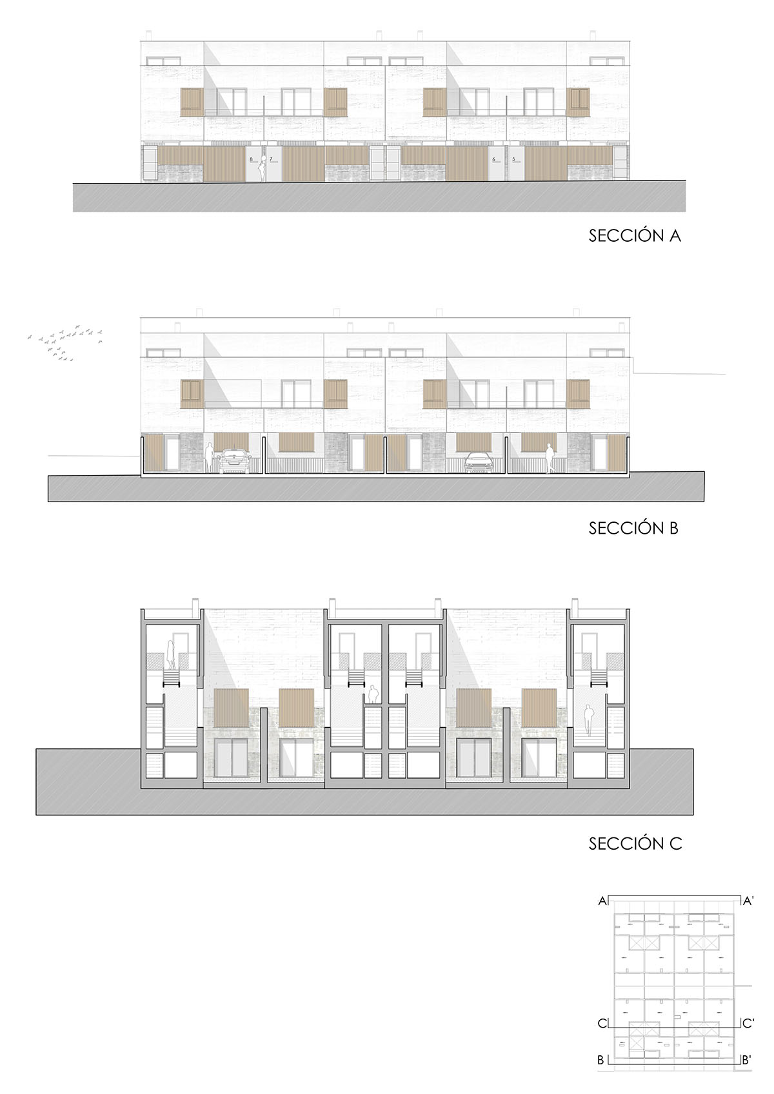
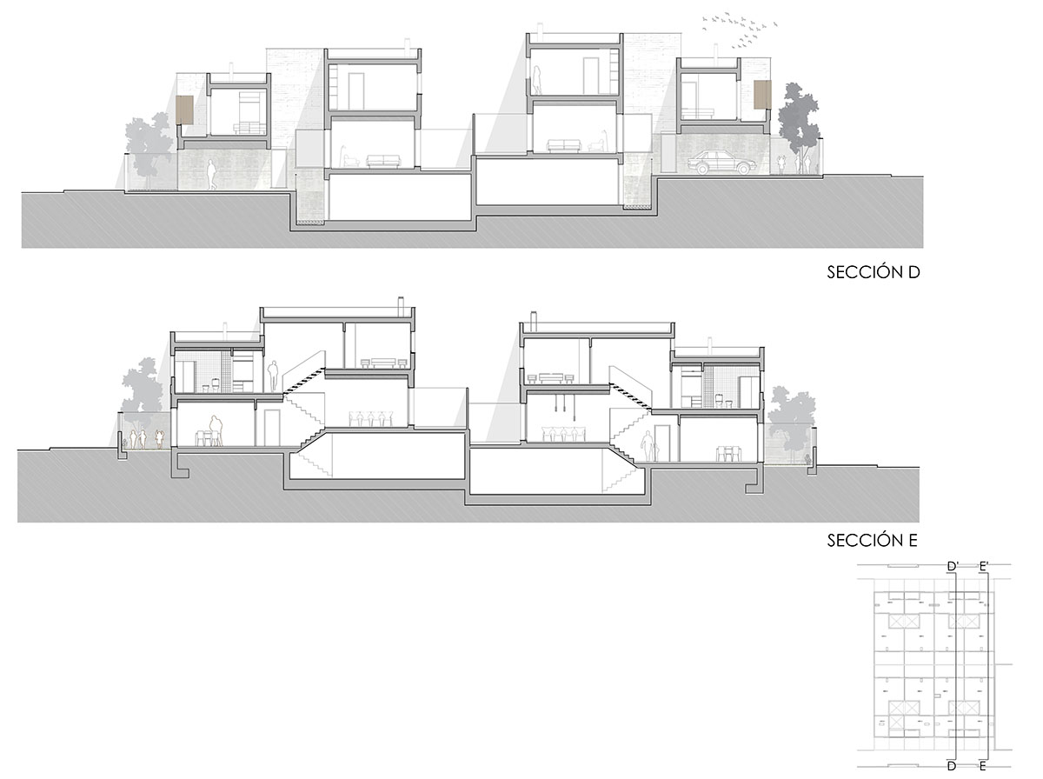
TWIN
Eight terraced houses in Granada
Development of 8 semi-detached single-family houses (4+4), where a distribution scheme has been developed, which allows, by staggering the floor plan, maximizing the relationship with the exterior space itself, even existing a semi-basement, which will serve as a relief of housing, through a courtyard that introduces light and natural ventilation in this space, while qualifying the entrance. The vehicle is located on the porch next to the front garden, which also overlooks the kitchen and the hall, placing the living area 1,50 meters higher, at the same level as the backyard of the house.
The bedrooms will also be staggered, differentiating by levels the children’s area from the parents’ area, achieving a certain privacy between them.
Project year 2016
Construction year En fase de construcción
Constructed area 1.788 m2
Situation Avenida Juventudes Musicales, Granada (España)
Project authors DTR_studio architects (Jose María Olmedo / Jose Miguel Vázquez)
Site management DTR_studio arquitectos / Jose Antonio Fernández Adarve
Developer Nuovit Homes
Builder OTERO
Collaborators Pablo Olmedo Puertas
Photographs Cristina Beltrán
Awards


Granada Headquarters
Calle Violetas 18. 18008 Granada
dtr@dtr-studio.es | 958222957
Headquarters Costa del Sol
Plaza del Santo Niño. 29480 Gaucín
dtr@dtr-studio.es | 952151364
© DTR_studio. All rights reserved.

