Araba
Outskirt house in Gucín
The plot is located on the edge of the village, so the project offers two very different facades. The access facade has a more urban character, and what it intends is to configure the urban fabric, to finish building the edge by integrating with the rest of the surrounding houses. It offers a language of vernacular architecture.
However, the opposite façade, which faces the landscape, will have a more open character, with a territorial vocation. The tremendous views that look at the Strait of Gibraltar and that reach a glimpse of Africa demand it. The house is literally carved into the rock, which makes its construction difficult, and for this reason, we wanted to use a plinth with the extracted rock, converted into ashlars, which recalls the process. The use of the house is for tourist rental, with 7 Suites distributed between the entrance floor and the upper floor, and with a large open space area (living, dinning and kitchen) that serves all guests.
Project year 2018
Construction year 2019-2021
Gross area 360 sqm
Address Gaucín (Málaga)
Project authors: DTR_studio architects (Jose María Olmedo / Jose Miguel Vázquez)
On site supervision DTR_studio architects
Builder Criseba
Client Skogar property LTD
Published

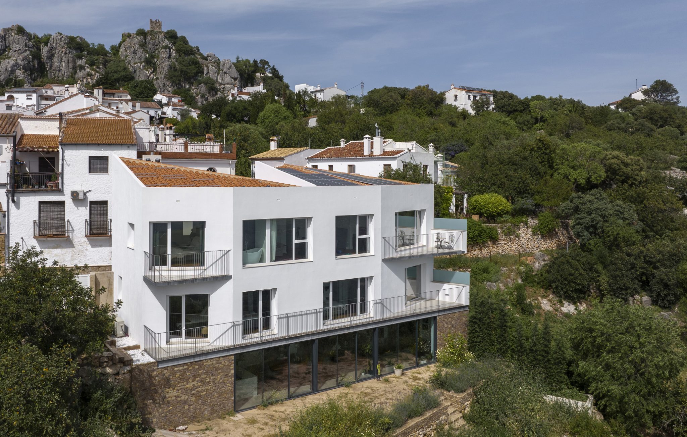
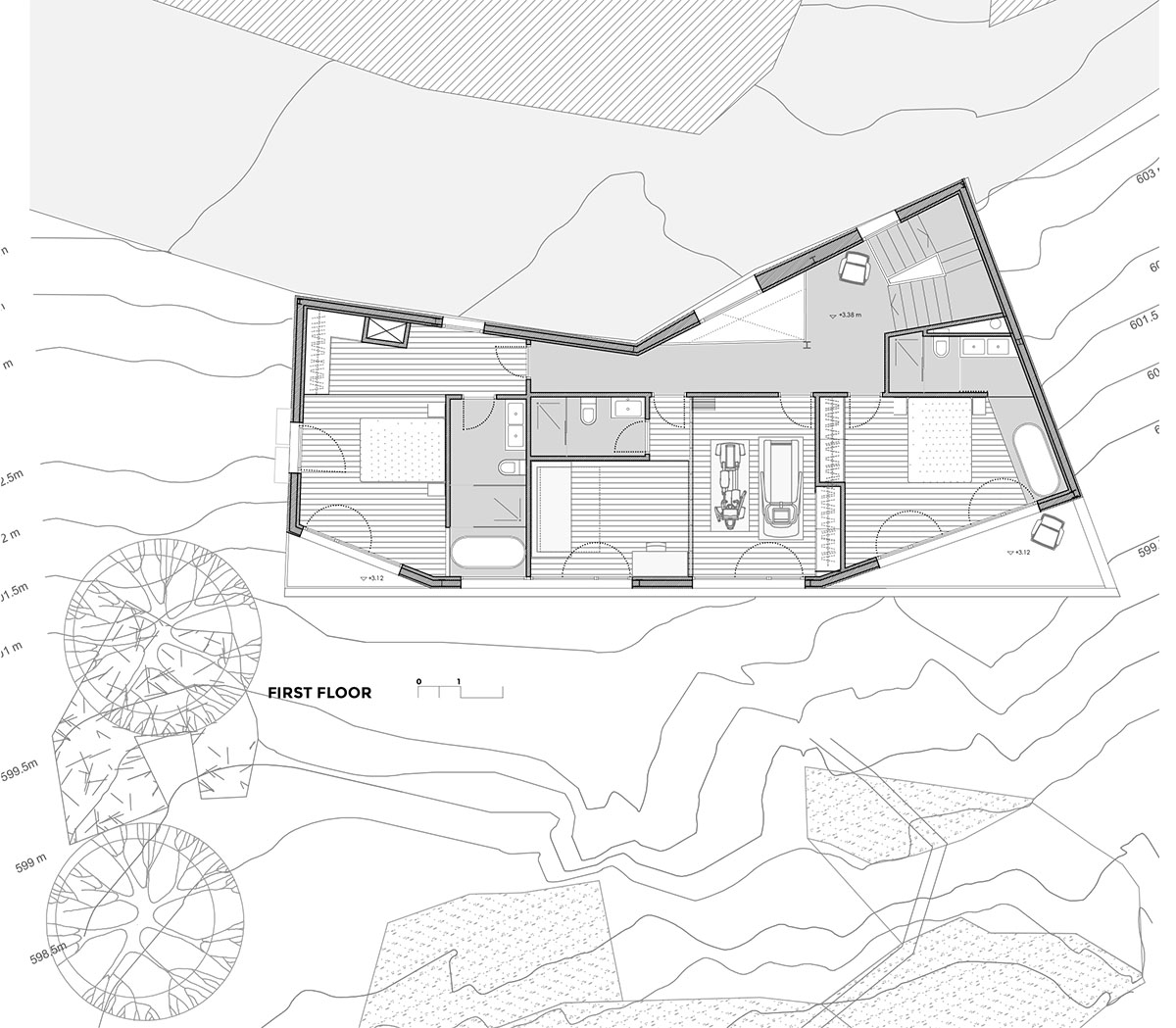
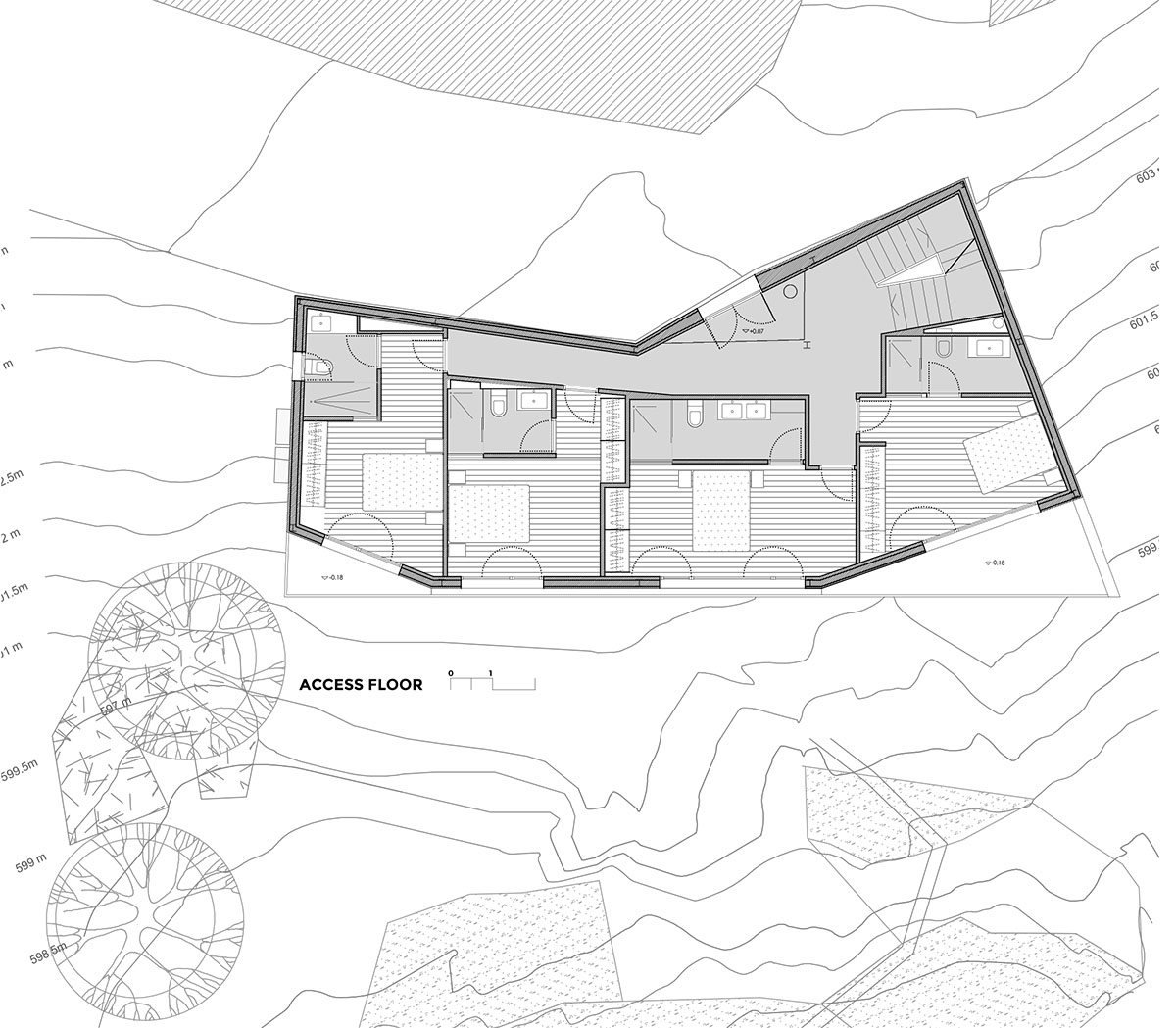
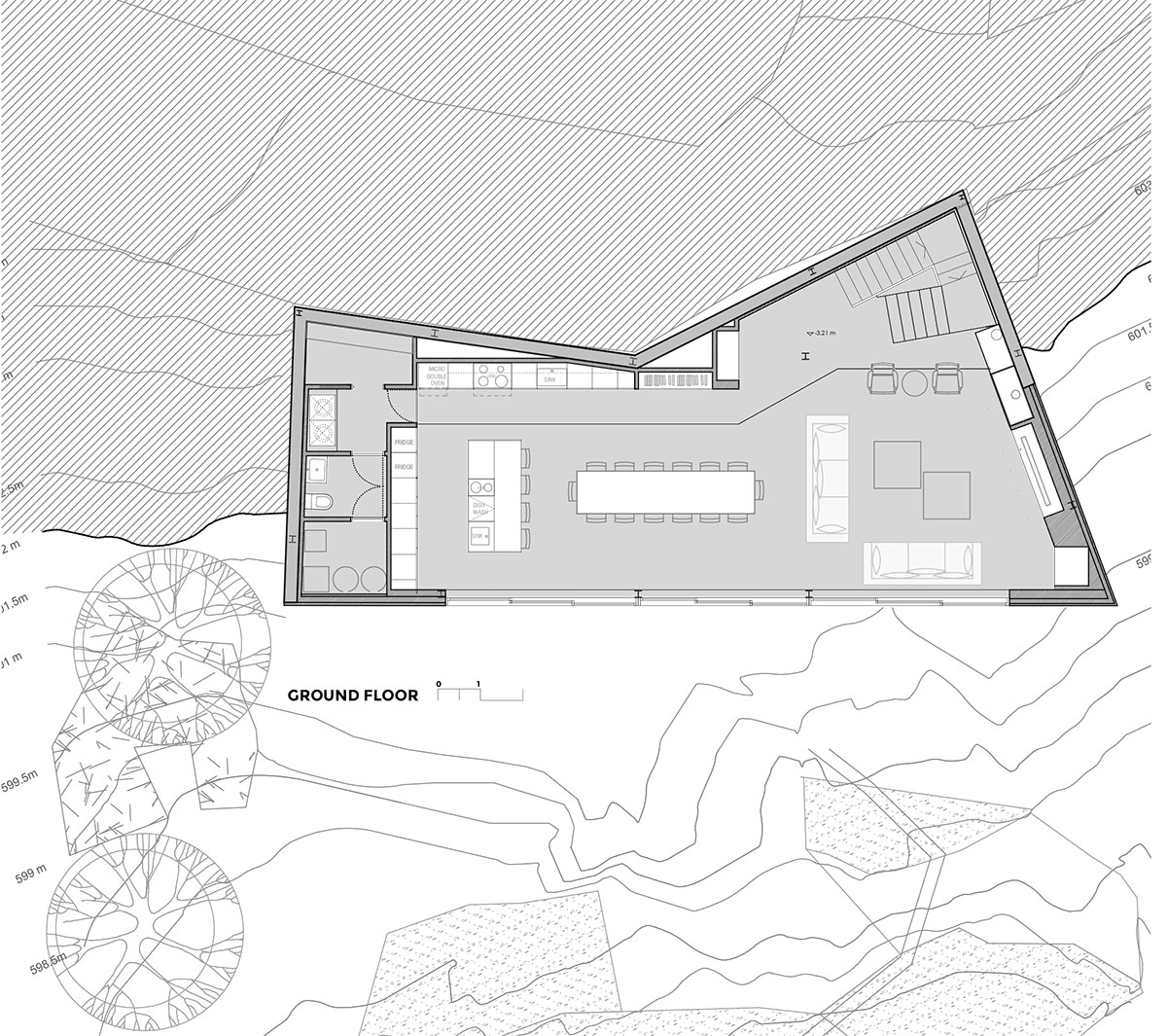
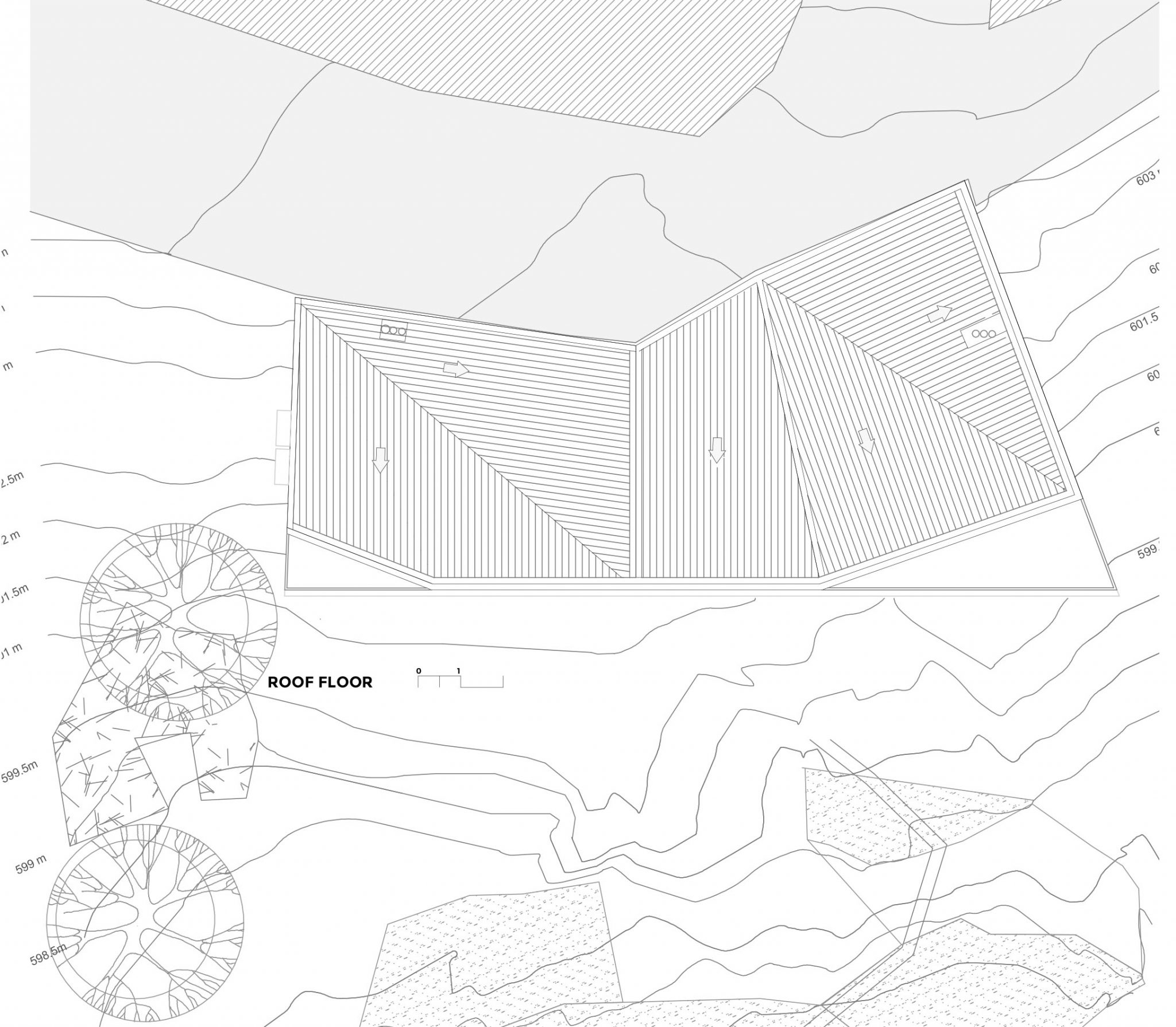
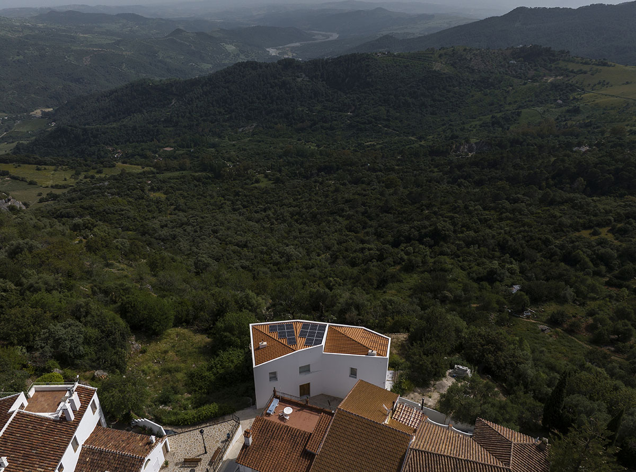
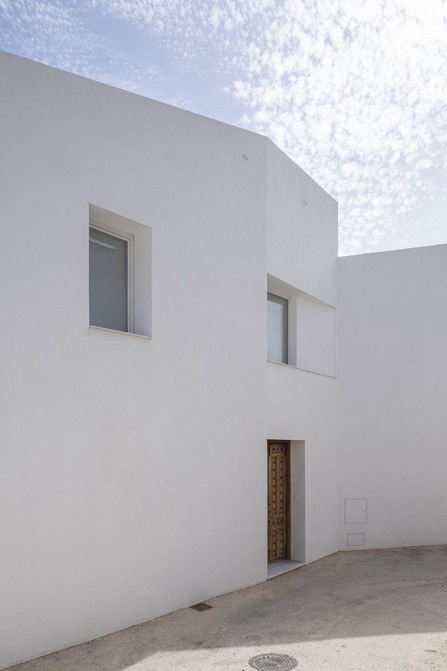
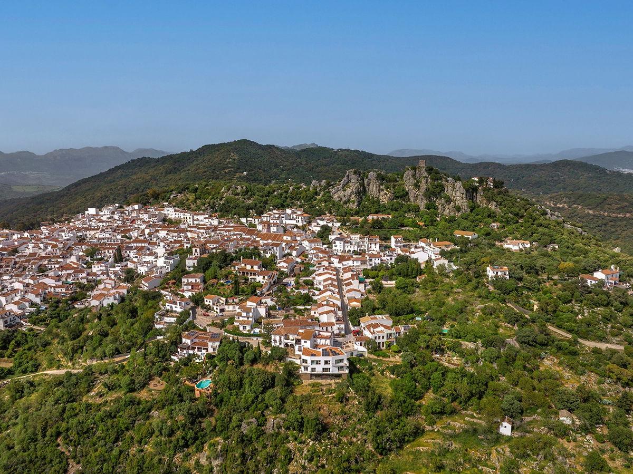
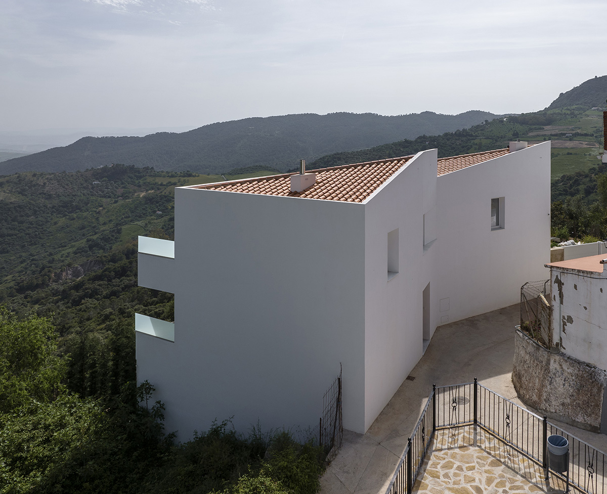
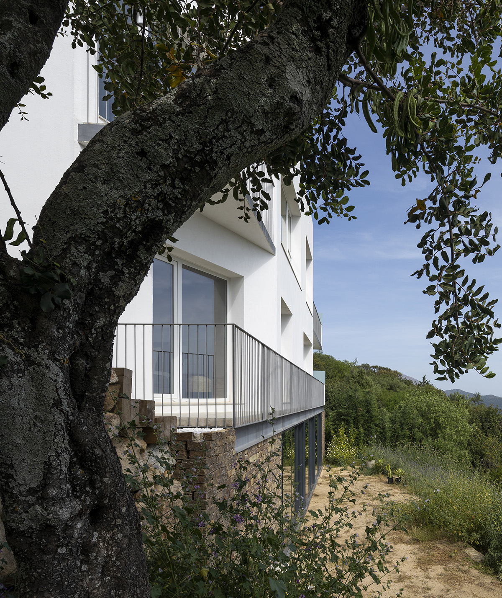
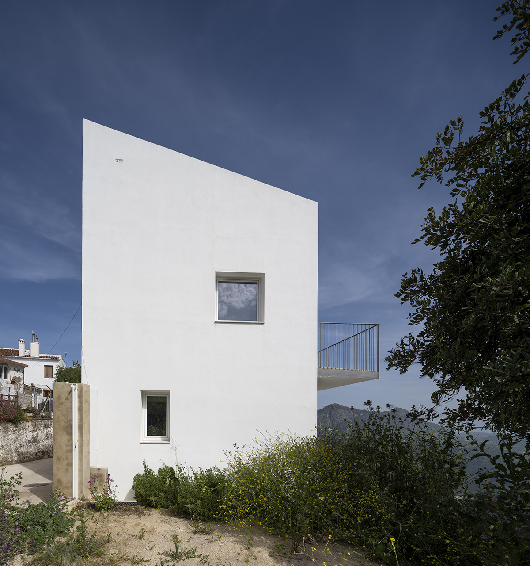
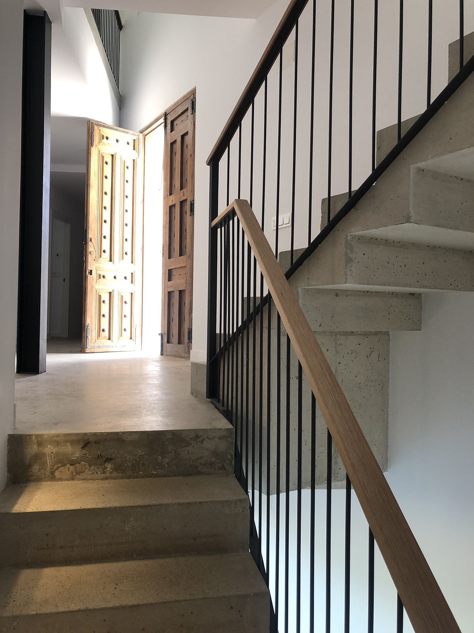
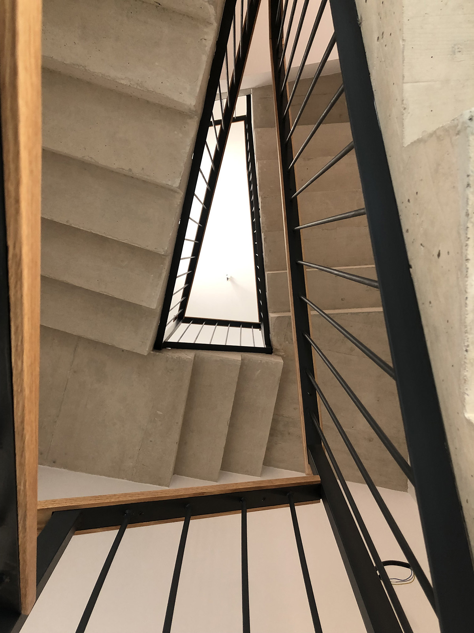
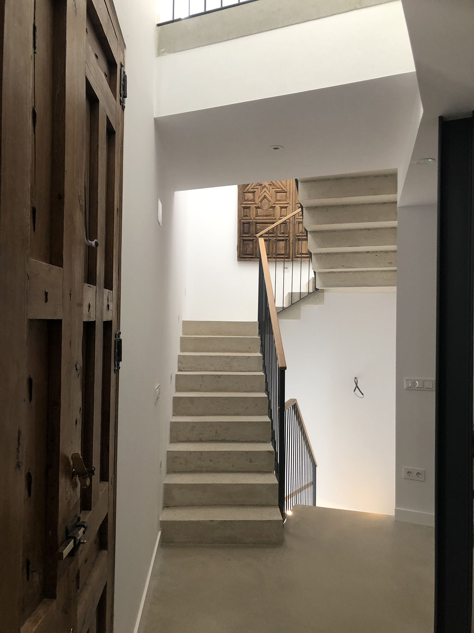
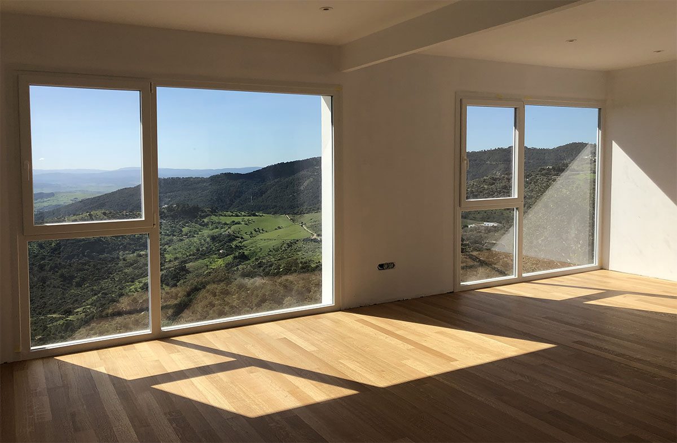
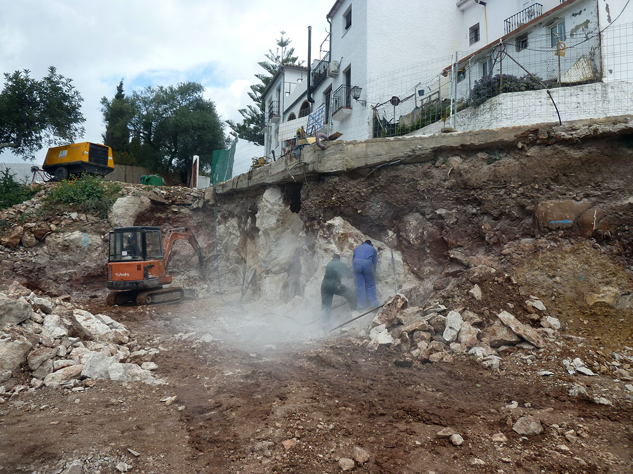
Araba
Outskirt house in Gucín
The plot is located on the edge of the village, so the project offers two very different facades. The access facade has a more urban character, and what it intends is to configure the urban fabric, to finish building the edge by integrating with the rest of the surrounding houses. It offers a language of vernacular architecture.
However, the opposite façade, which faces the landscape, will have a more open character, with a territorial vocation. The tremendous views that look at the Strait of Gibraltar and that reach a glimpse of Africa demand it. The house is literally carved into the rock, which makes its construction difficult, and for this reason, we wanted to use a plinth with the extracted rock, converted into ashlars, which recalls the process. The use of the house is for tourist rental, with 7 Suites distributed between the entrance floor and the upper floor, and with a large open space area (living, dinning and kitchen) that serves all guests.
Project year 2018
Construction year 2019-2021
Gross area 360 sqm
Address Gaucín (Málaga)
Project authors: DTR_studio architects (Jose María Olmedo / Jose Miguel Vázquez)
On site supervision DTR_studio architects
Builder Criseba
Client Skogar property LTD
Published



Granada Headquarters
Calle Violetas 18. 18008 Granada
dtr@dtr-studio.es | 958222957
Headquarters Costa del Sol
Plaza del Santo Niño. 29480 Gaucín
dtr@dtr-studio.es | 952151364
© DTR_studio. All rights reserved.
