CAMPI
Renovation and grouping of two dwellings
This is the reform and grouping of two apartments, located in one of the most central and busy squares of the city, to develop a single dwelling. The proposal seeks to order the program according to its importance. Living area and master bedroom on facade. Children’s bedrooms, office and kitchen around the main courtyard. And service and guest areas facing the secondary patios.
The project works on the routes, avoiding long unqualified corridors. Diluting the limits of kitchen and living to qualify the transition spaces, will be the strategy to achieve this. In addition, these spaces are used to place storage areas. The materiality of the project relies on wood flooring as the protagonist. The rest of the materials have been chosen to emphasize it.
Proyect year 2017
Construction year 2017-2018
Constructed area 346 m2
Location Plaza Humilladero, Granada
Project authors DTR_studio architects (Jose María Olmedo / Jose Miguel Vázquez)
On site management DTR_studio architects
Promoter Familia Jiménez
Builder Arqtecas, Carpintería Hnos. Martín, Pavisuelos, Aicaso
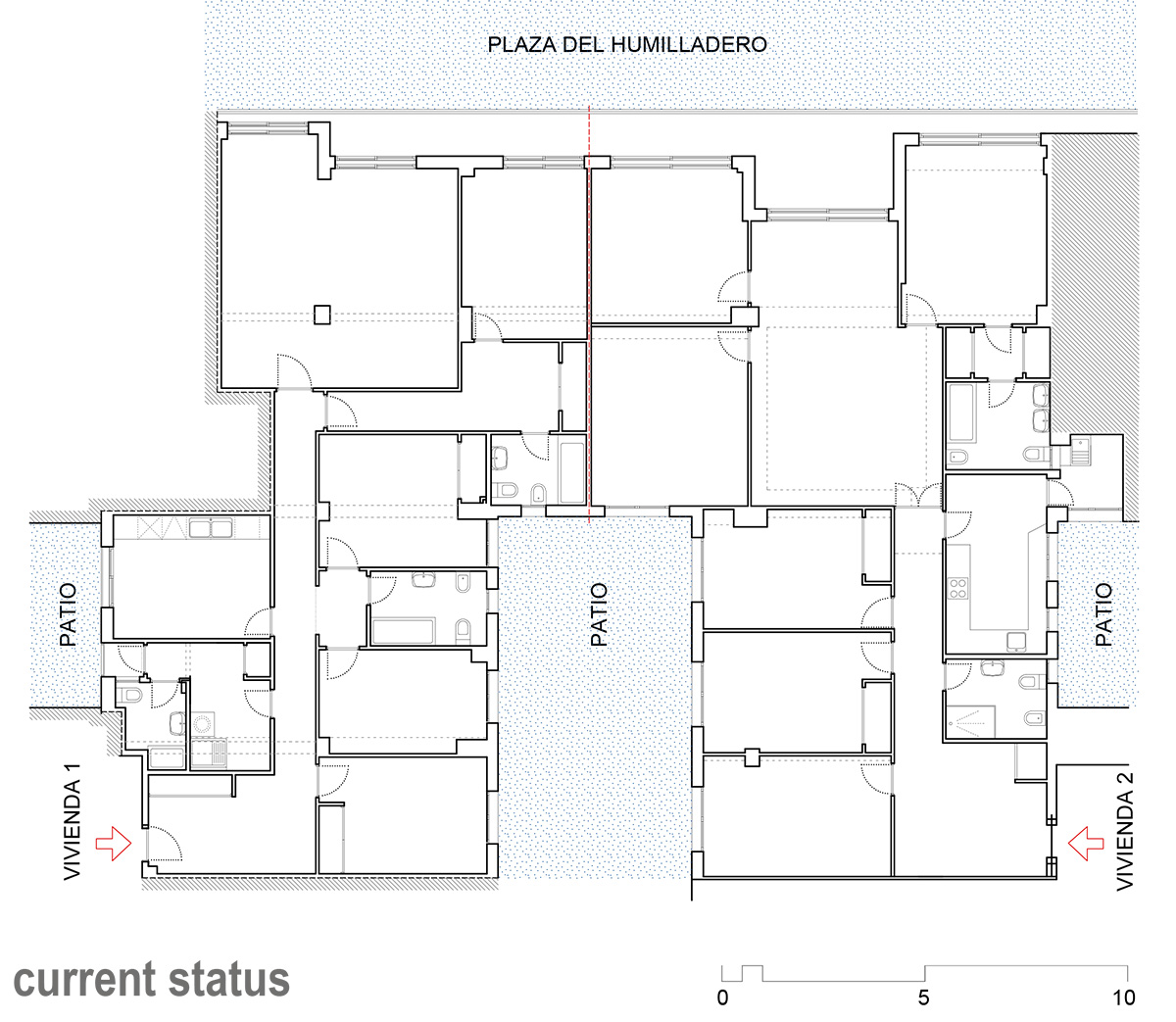
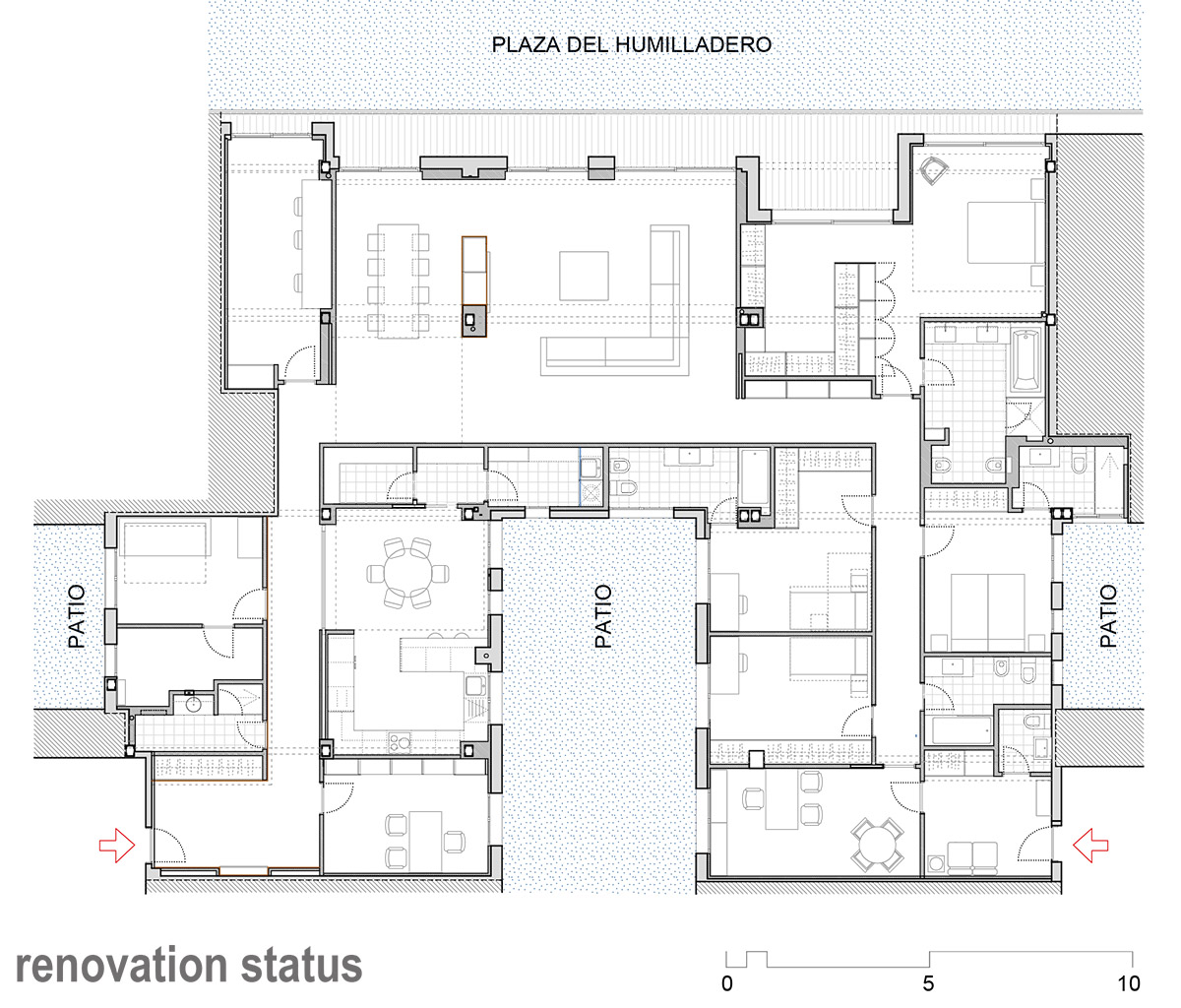
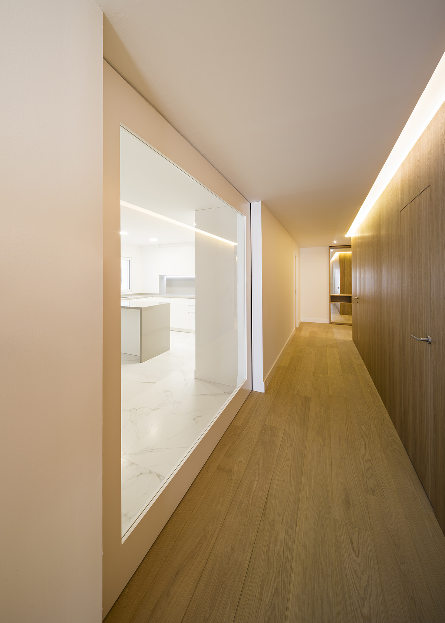
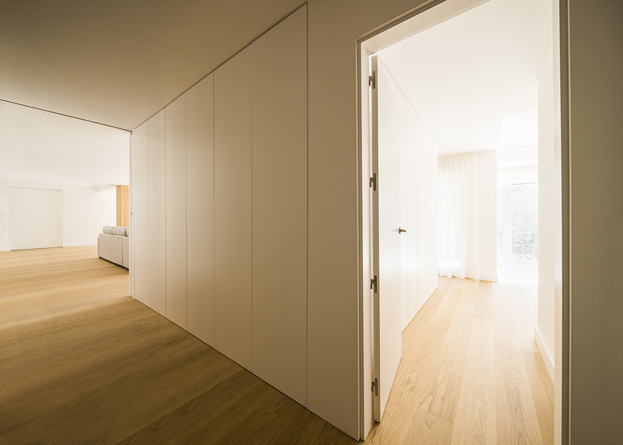
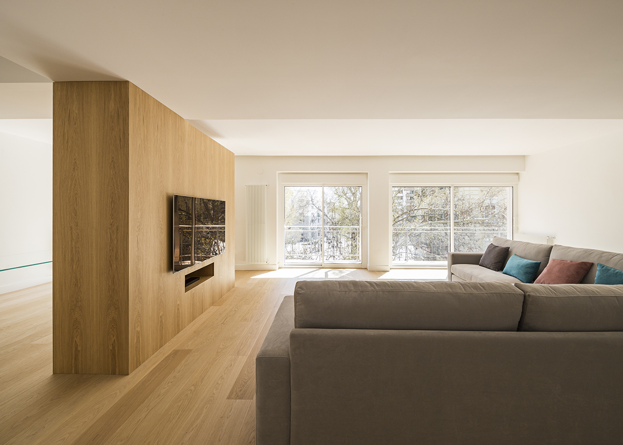
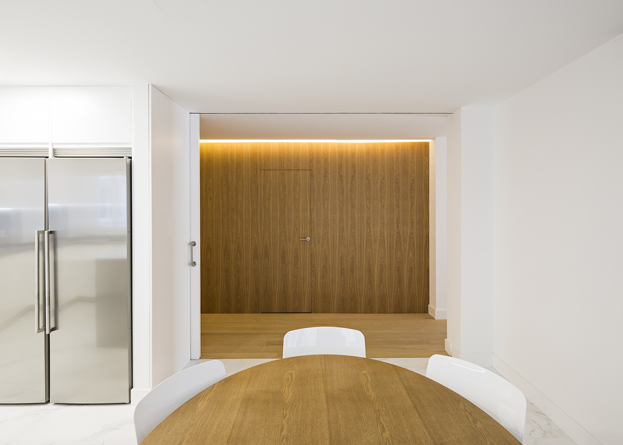
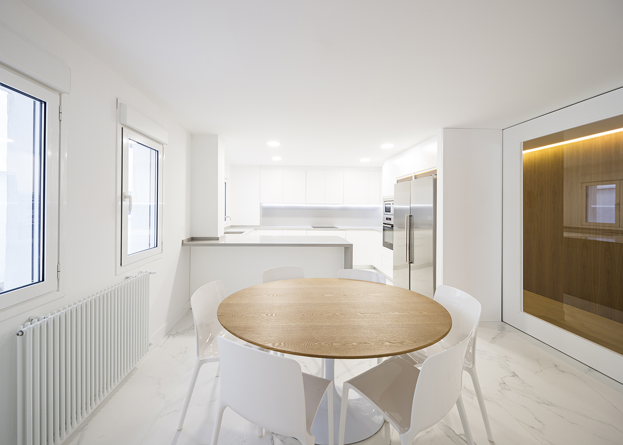
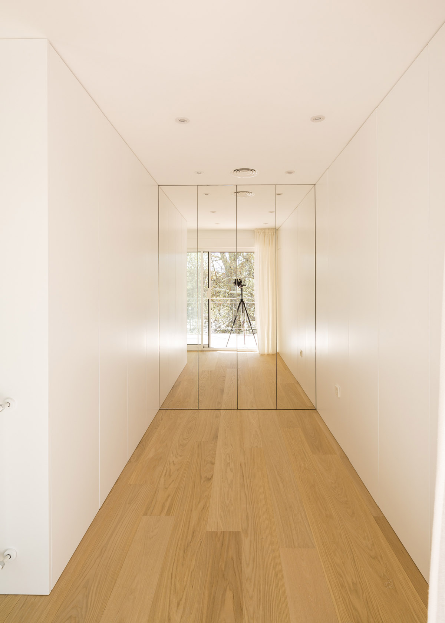
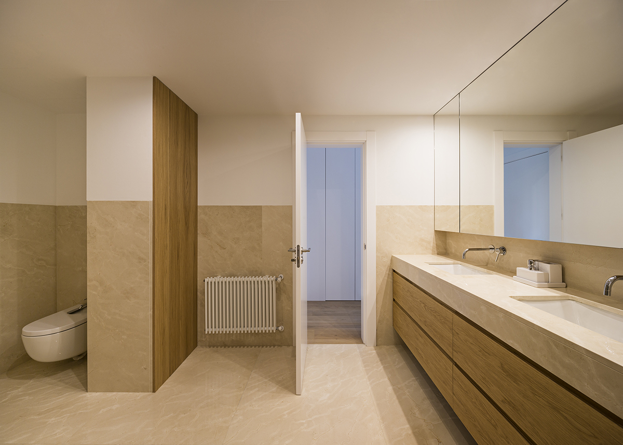
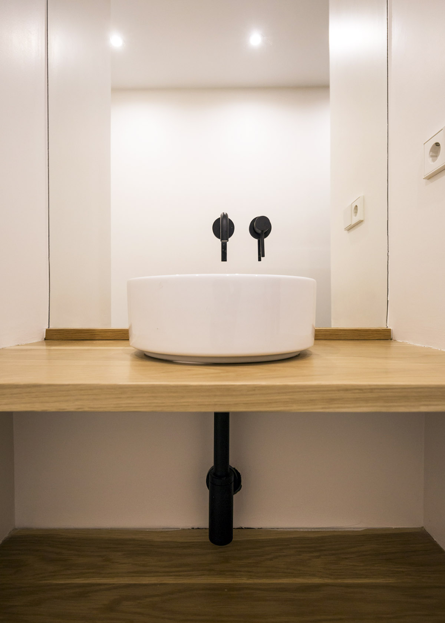
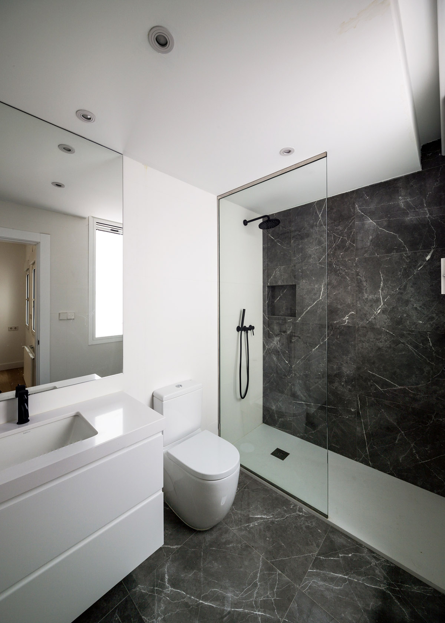
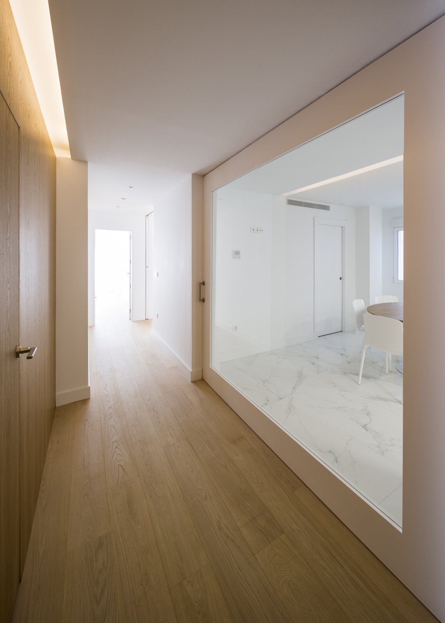
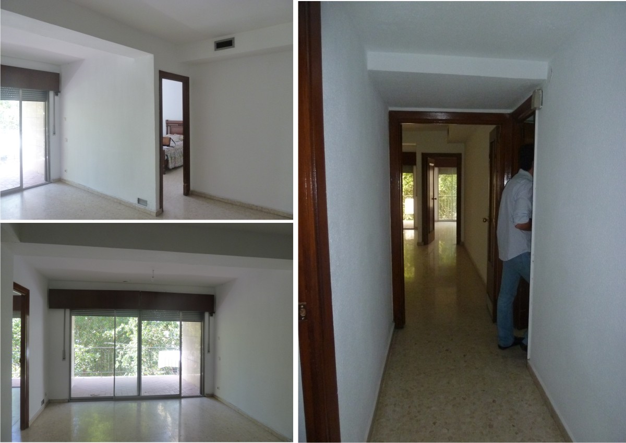
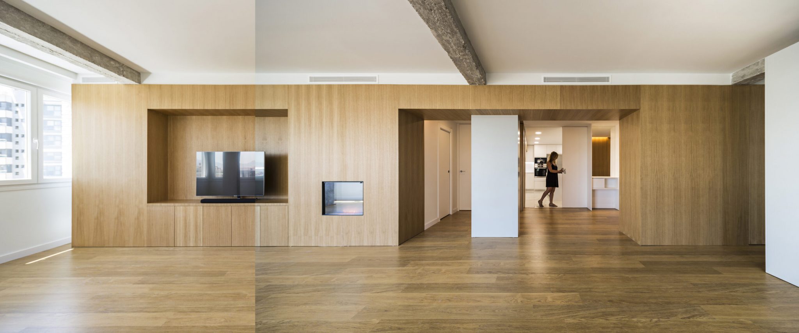
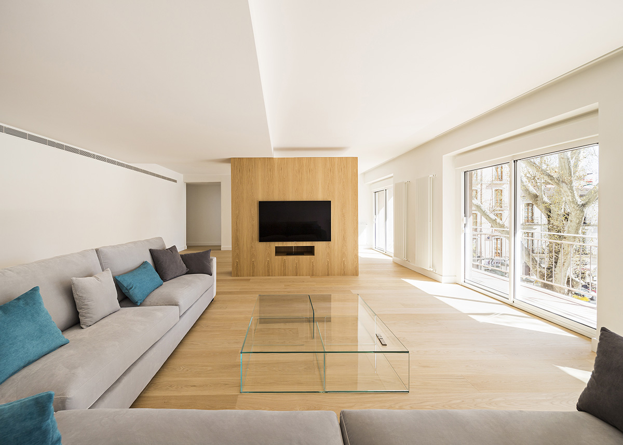
CAMPI
Renovation and grouping of two dwellings
This is the reform and grouping of two apartments, located in one of the most central and busy squares of the city, to develop a single dwelling. The proposal seeks to order the program according to its importance. Living area and master bedroom on facade. Children’s bedrooms, office and kitchen around the main courtyard. And service and guest areas facing the secondary patios.
The project works on the routes, avoiding long unqualified corridors. Diluting the limits of kitchen and living to qualify the transition spaces, will be the strategy to achieve this. In addition, these spaces are used to place storage areas. The materiality of the project relies on wood flooring as the protagonist. The rest of the materials have been chosen to emphasize it.
Proyect year 2017
Construction year 2017-2018
Constructed area 346 m2
Location Plaza Humilladero, Granada
Project authors DTR_studio architects (Jose María Olmedo / Jose Miguel Vázquez)
On site management DTR_studio architects
Promoter Familia Jiménez
Builder Arqtecas, Carpintería Hnos. Martín, Pavisuelos, Aicaso


Granada Headquarters
Calle Violetas 18. 18008 Granada
dtr@dtr-studio.es | 958222957
Headquarters Costa del Sol
Plaza del Santo Niño. 29480 Gaucín
dtr@dtr-studio.es | 952151364
© DTR_studio. All rights reserved.
