CASER
House with L-shaped
House in a 600 m2 plot. The street does not offer any attraction, so it is decided to generate an interior landscape where all the relationships of the house will be produced, in the purest style of a classic patio house, using an L-shaped scheme to increase the relationship with the garden. the time that the day area is separated from the night area. The entire house is organized on a single floor, except for the library, which is located on a higher floor and will be the only space that has a relationship with the «outside» landscape.
Project year 2020
Construction year 2021
Gross area 535 sqm
Address Granada
Project authors DTR_studio architects (Jose María Olmedo / Jose Miguel Vázquez)
On site supervision DTR_studio architects
Private developer
Collaborator Juan Carlos López Lozano
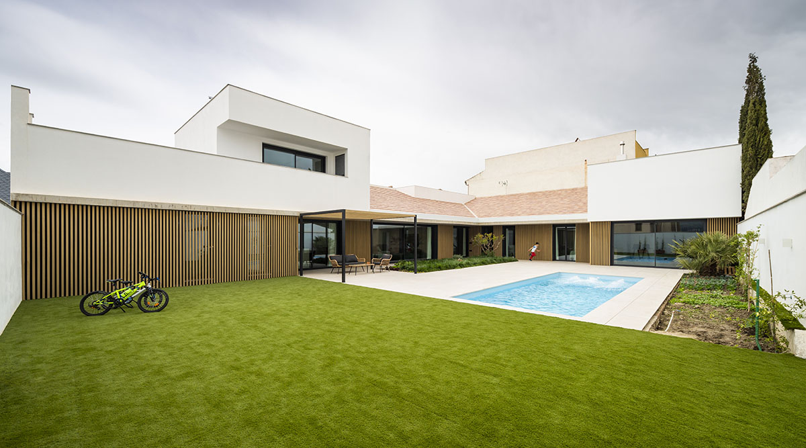
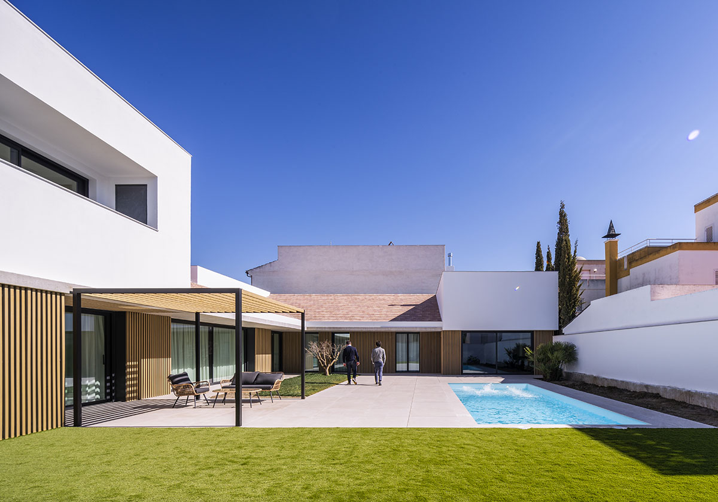
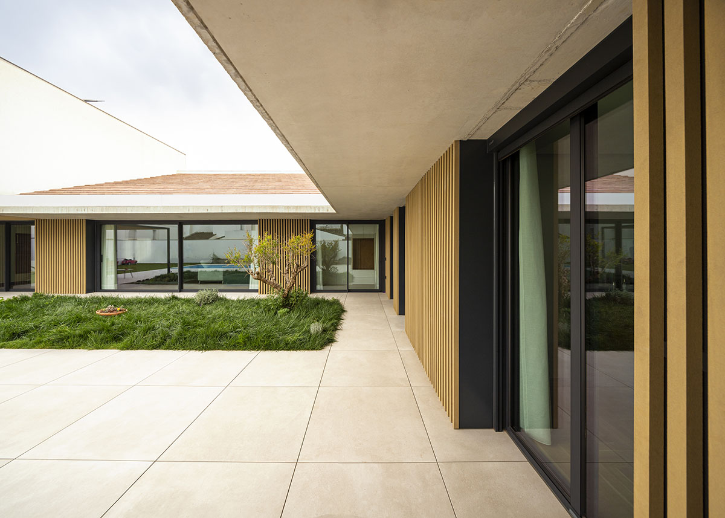

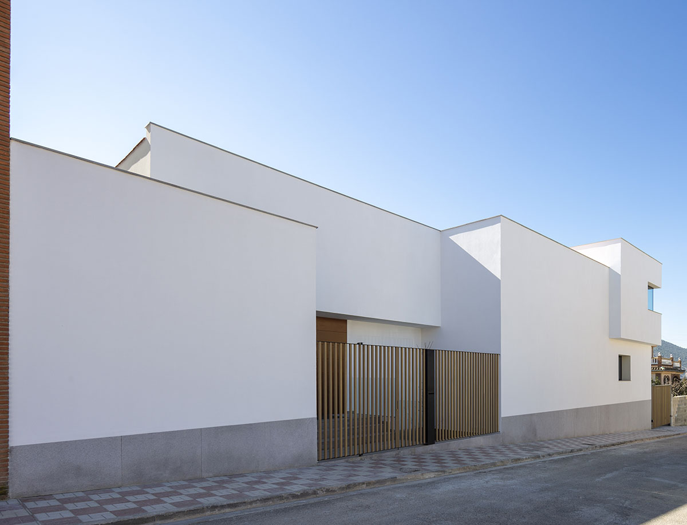
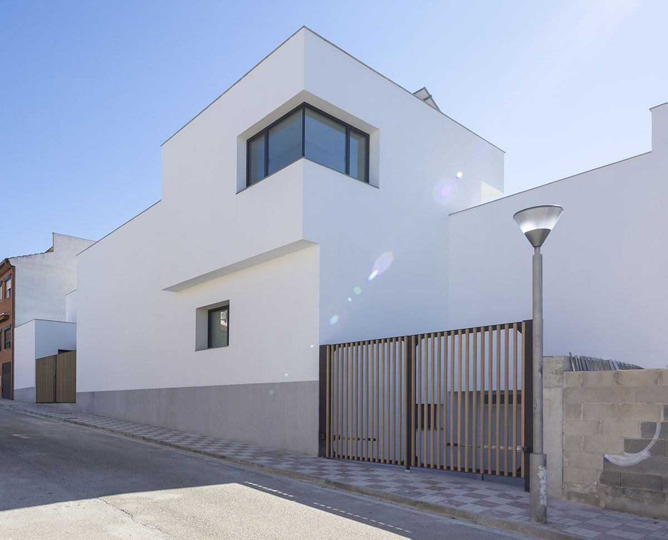
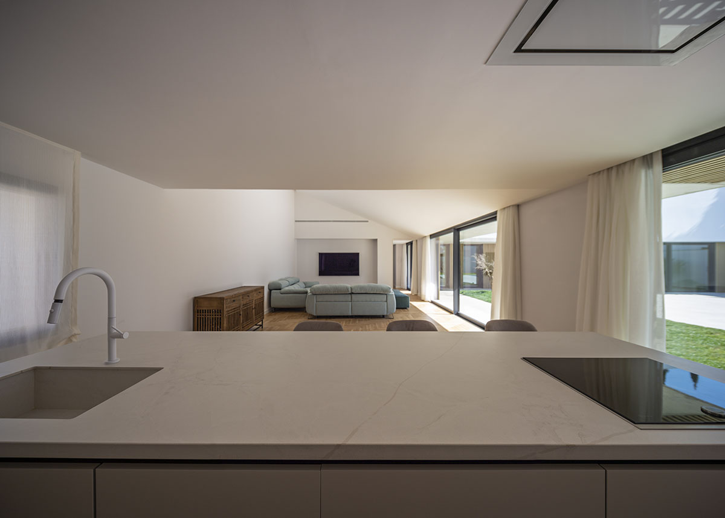
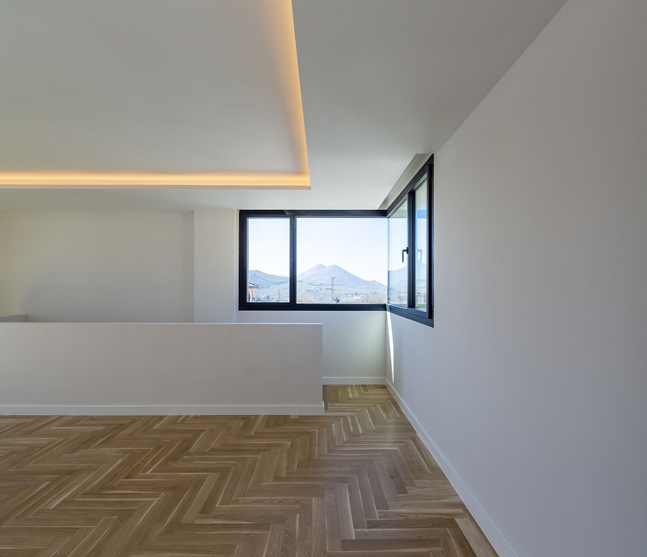
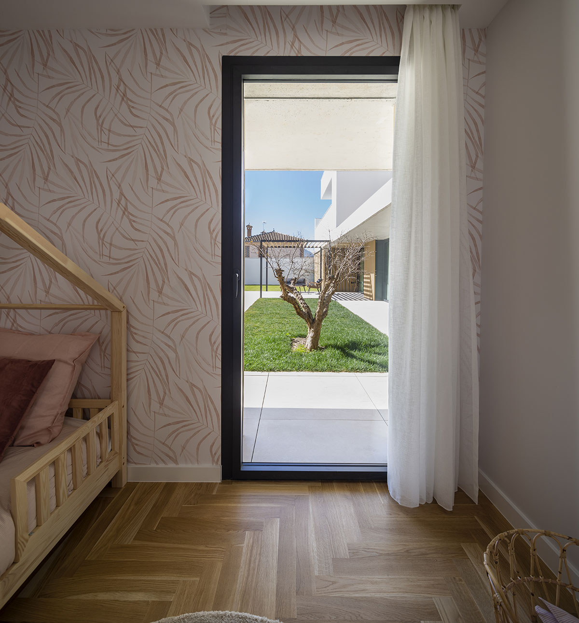
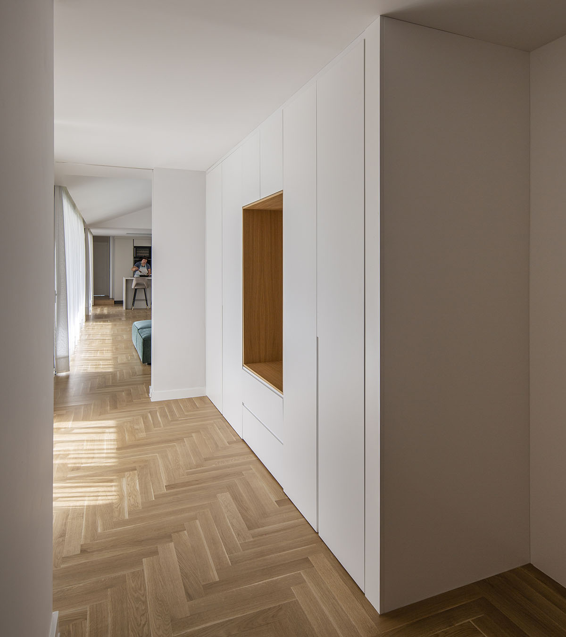
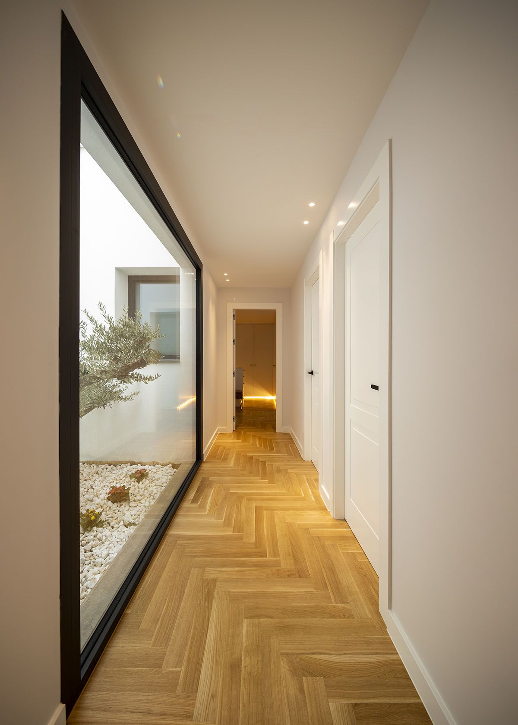
CASER
House with L-shaped
House in a 600 m2 plot. The street does not offer any attraction, so it is decided to generate an interior landscape where all the relationships of the house will be produced, in the purest style of a classic patio house, using an L-shaped scheme to increase the relationship with the garden. the time that the day area is separated from the night area. The entire house is organized on a single floor, except for the library, which is located on a higher floor and will be the only space that has a relationship with the «outside» landscape.
Project year 2020
Construction year 2021
Gross area 535 sqm
Address Granada
Project authors DTR_studio architects (Jose María Olmedo / Jose Miguel Vázquez)
On site supervision DTR_studio architects
Private developer
Collaborator Juan Carlos López Lozano


Granada Headquarters
Calle Violetas 18. 18008 Granada
dtr@dtr-studio.es | 958222957
Headquarters Costa del Sol
Plaza del Santo Niño. 29480 Gaucín
dtr@dtr-studio.es | 952151364
© DTR_studio. All rights reserved.
