FORESTA
Six single family house in Costa del Sol
The project starts with the construction of single-family houses on the plot located within an urban land bordering Juan Pablo Fornet and Sierra de Montanchez streets in Torremolinos. The plot is divided into 6 plots with a dimension> 400 sqm where each of the single-family homes will be developed, setting the house back at all times 3 m from any of its limits.
Once the situation, disposition and topography of the site have been seen in previous sections, the construction of each of the houses is proposed, adapting to the existing topography in a staggered way, generating access to each of them at the point of elevation agreement with each of the streets. And respecting that the maximum distance of the slope between one plot and another is never greater than 1.5 m. high as specified in the Torremolinos PGOU.
Proyect year 2017
Construction year 2019-2021
Constructed area 1.180 m2
Situation Calle Juan Pablo Fornet, Torremolinos (Málaga)
Project authors DTR_studio architects (Jose María Olmedo / Jose Miguel Vázquez)
On site management DTR_studio architects
Developer Nuovit Homes
BuilderConstrucciones Ríos Navarrete
Collaborators Pablo Olmedo, Álvaro del Pino
Photographers/Infographies Cristina Beltrán / Studio 32
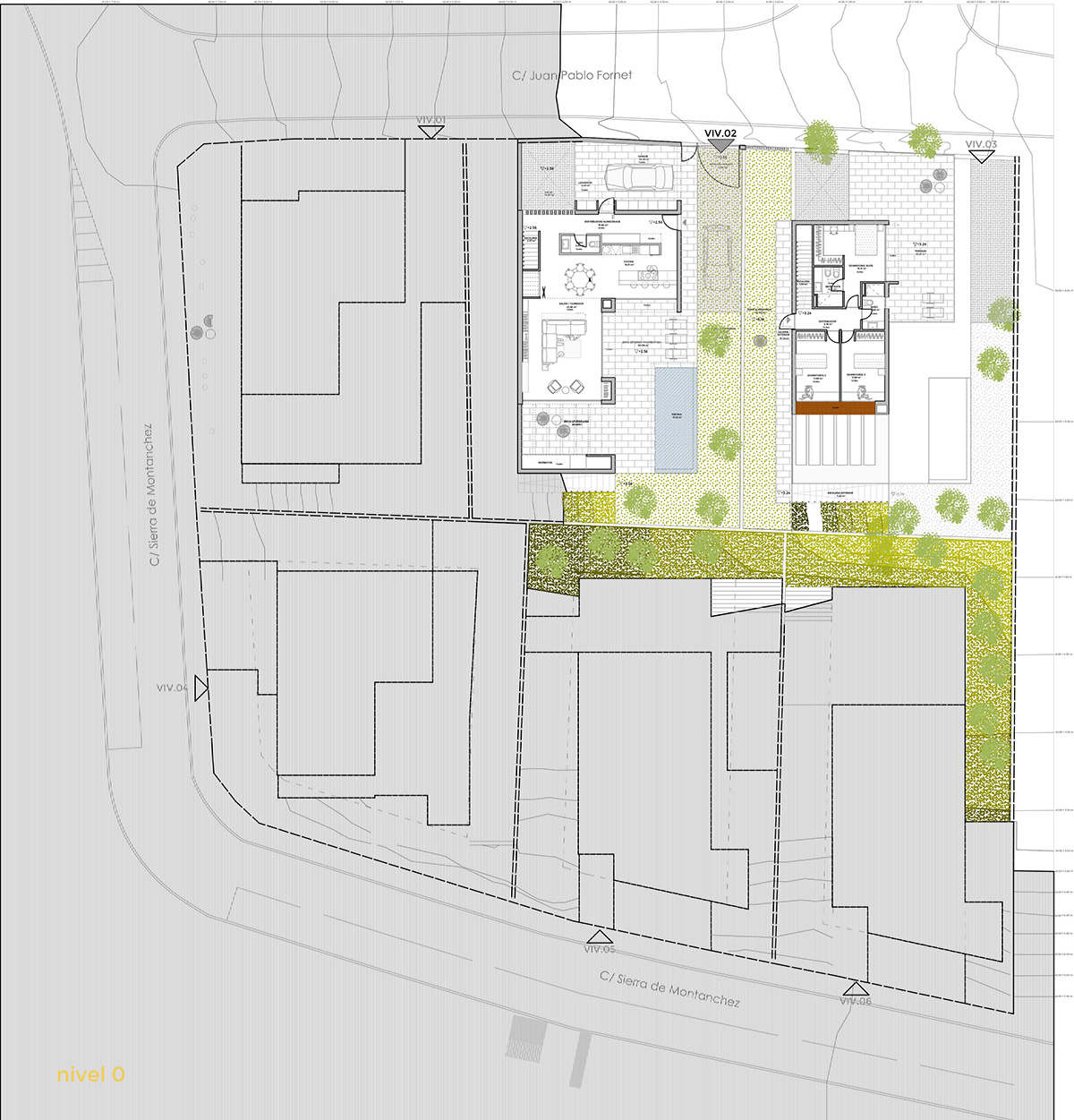
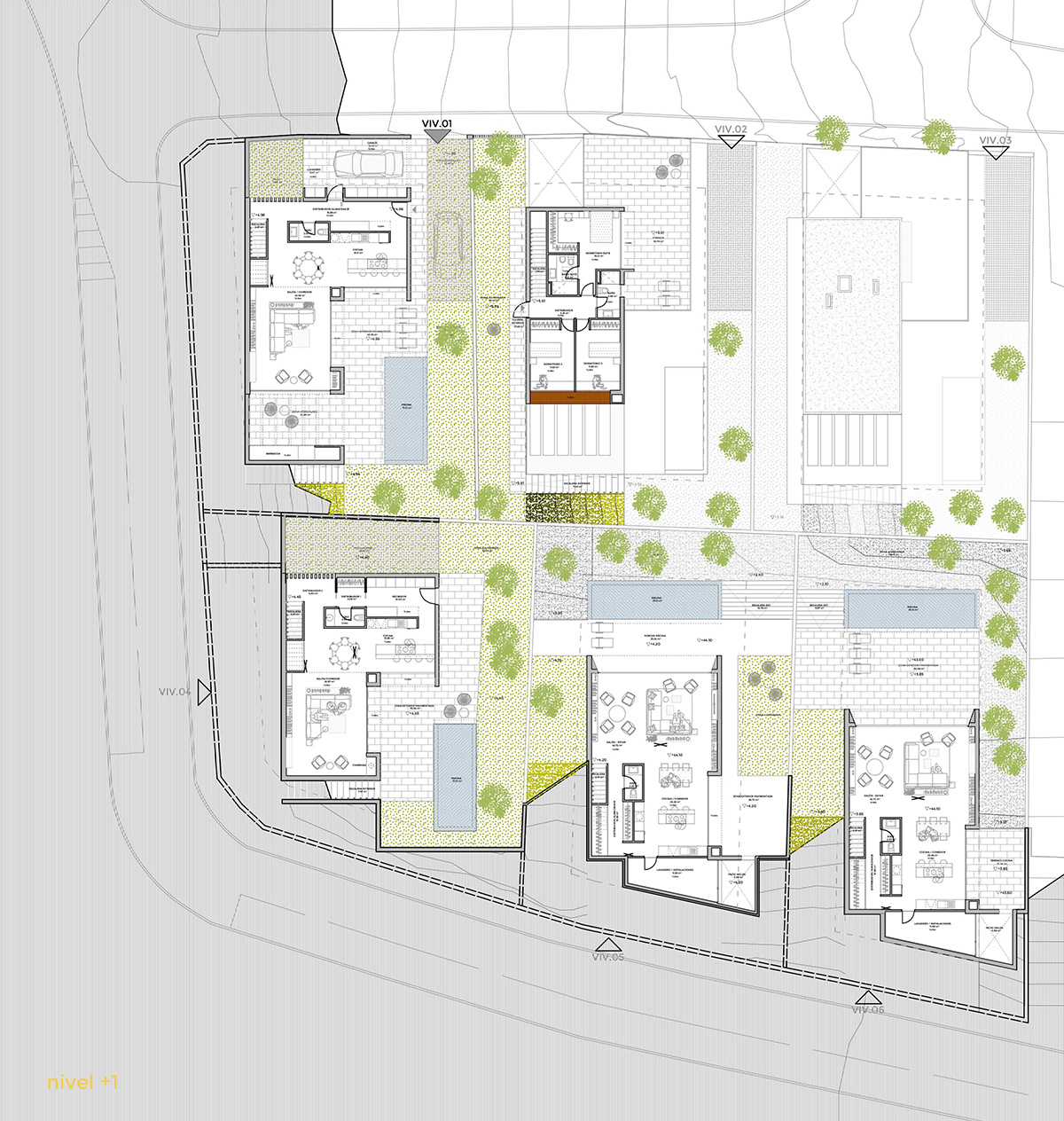
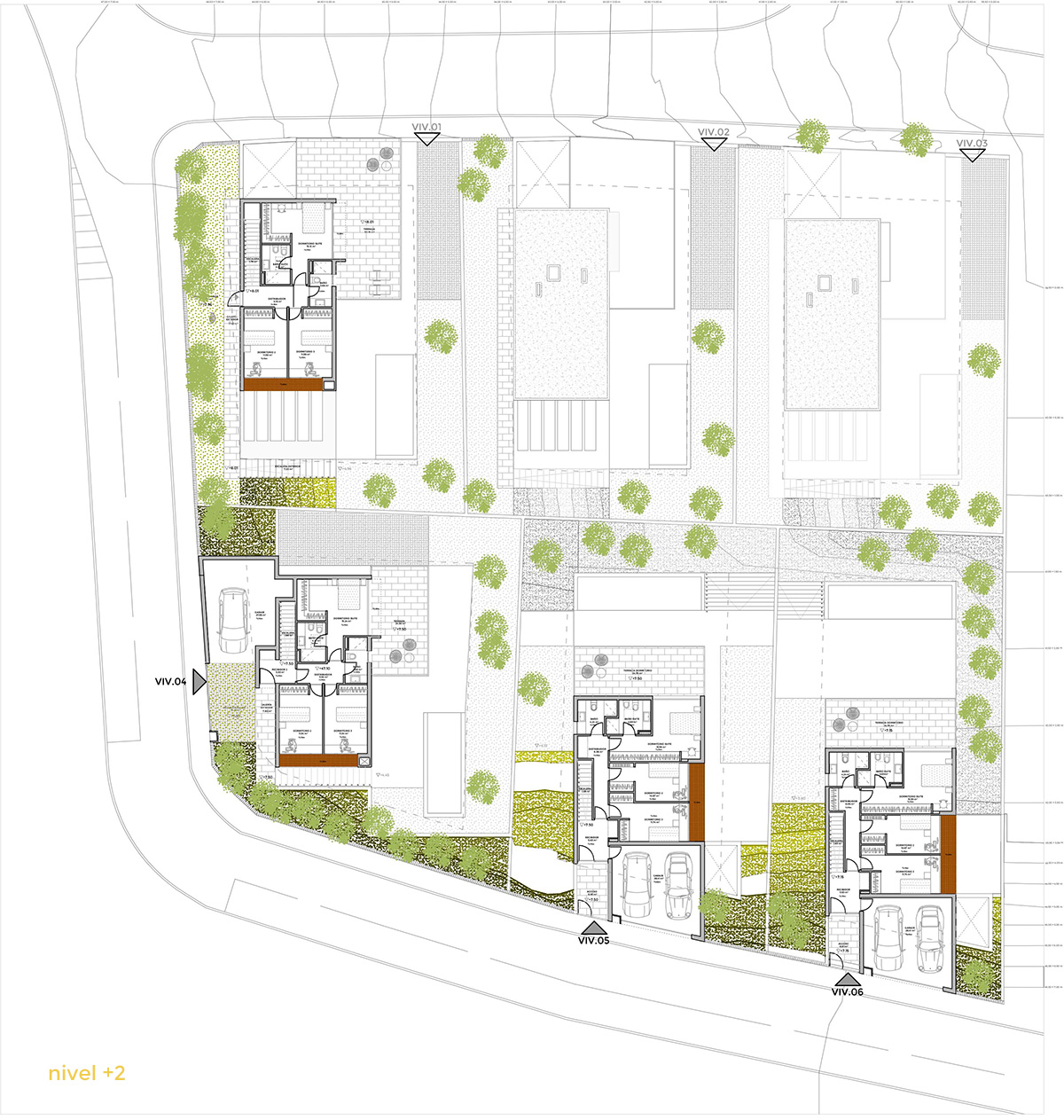
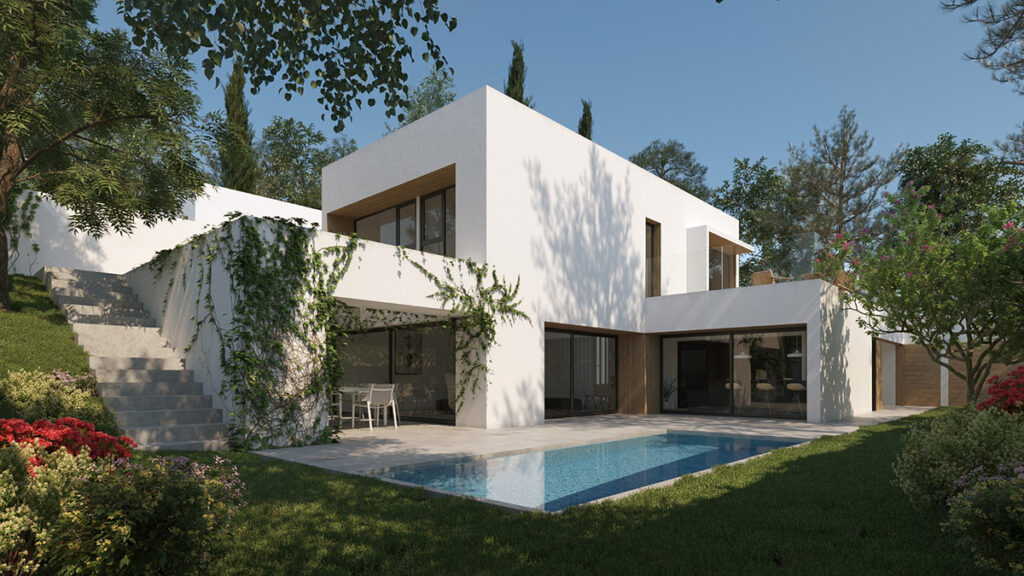
All the houses, with similar characteristics, have both pedestrian and road access from street level as can be seen in the planimetry. And they consist of two well differentiated floors, placing the bedroom package on the first floor and the living room and kitchen area on the ground floor in direct relation to the garden of the plot.
The houses called 1, 2, 3 are accessed by the ground floor from the street level in direct relation to the garden, while the houses 4, 5 and 6 will be accessed by the first floor from the street level to a distributor from which we will descend by means of a staircase to the ground floor directly related to the garden.
As we can see in the images, there is a garden area in direct relation to the ground floor (for living room / kitchen) where the pool is located. From this area, the natural topography of the plot is preserved, adapting to it, and generating landscaped areas at different levels.
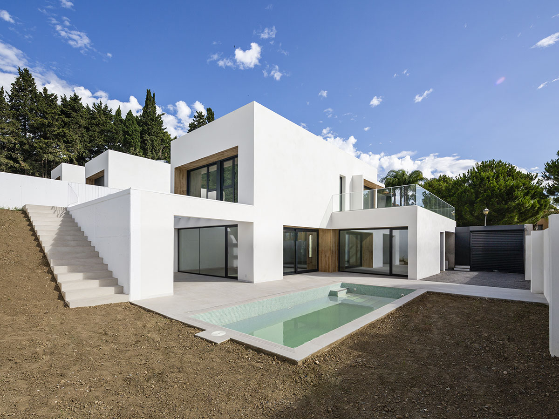
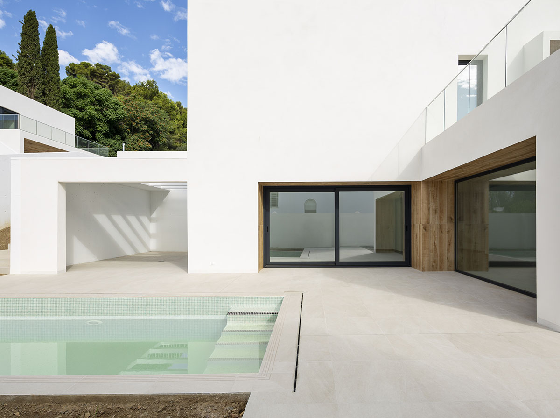
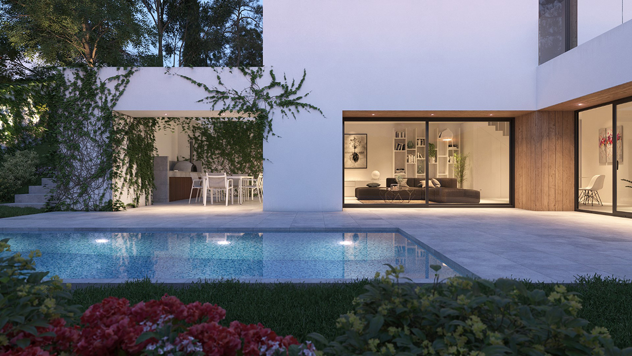
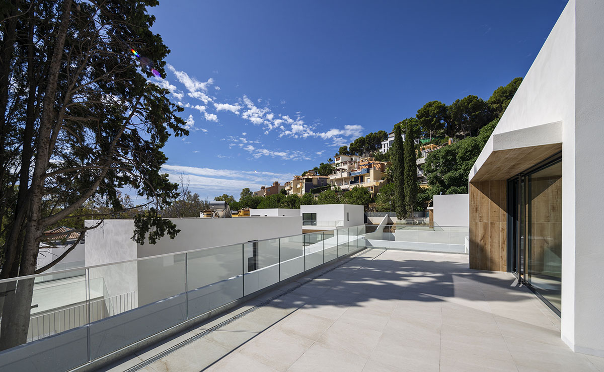
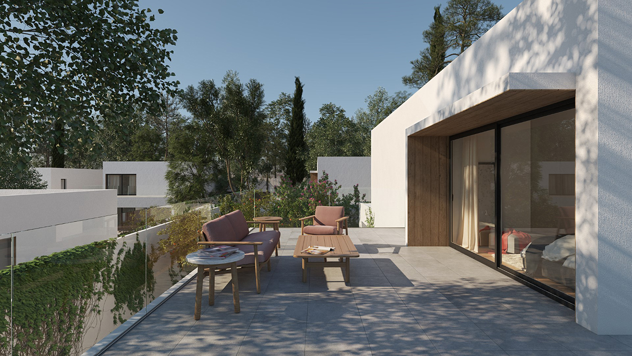
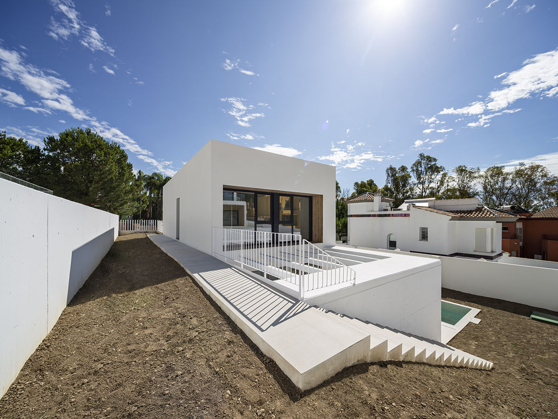
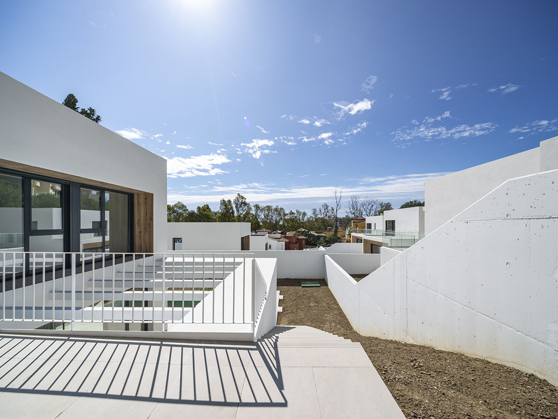
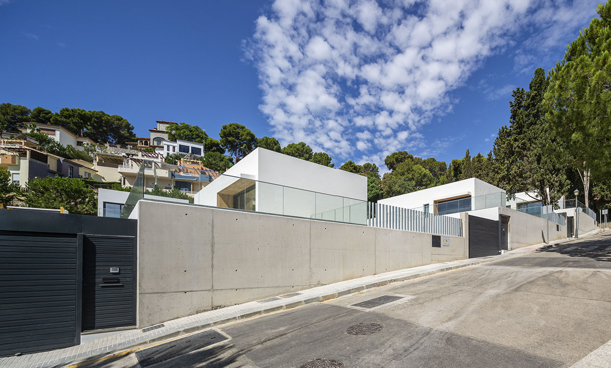
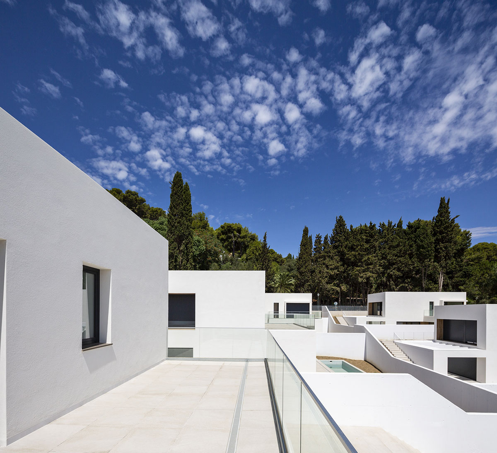
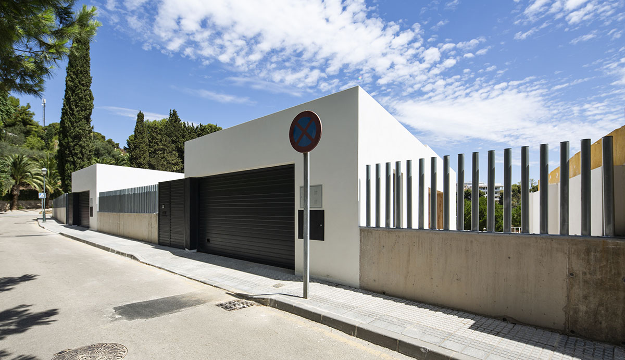
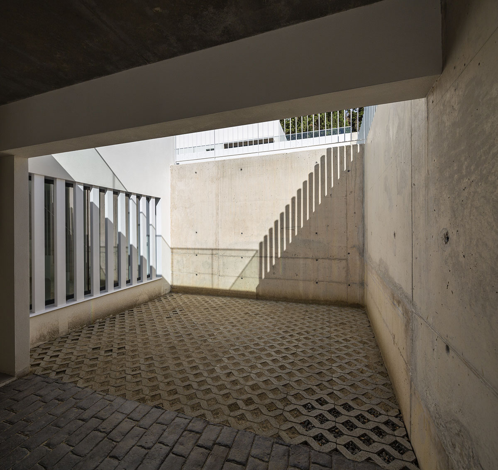
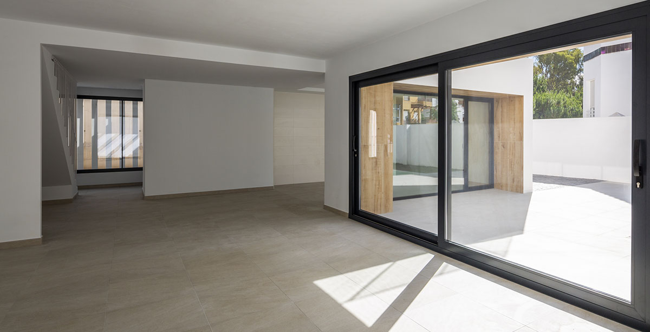
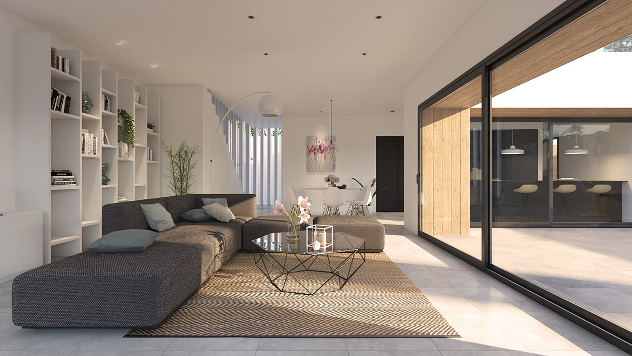
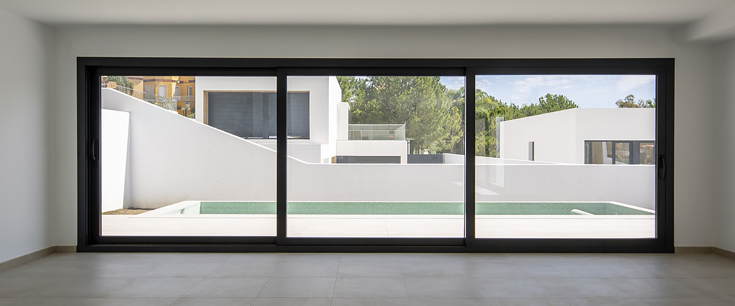
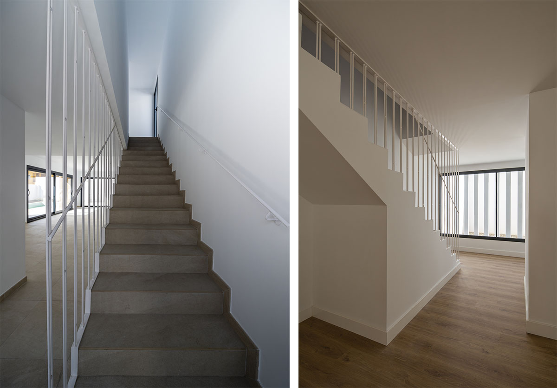
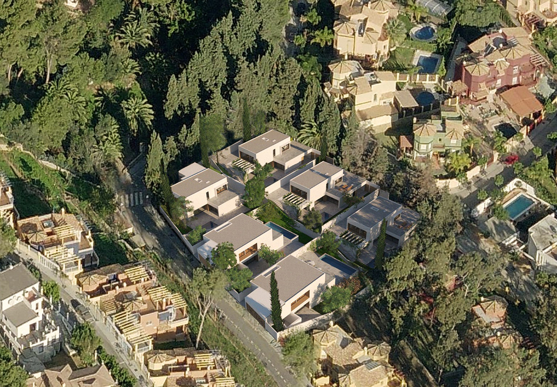
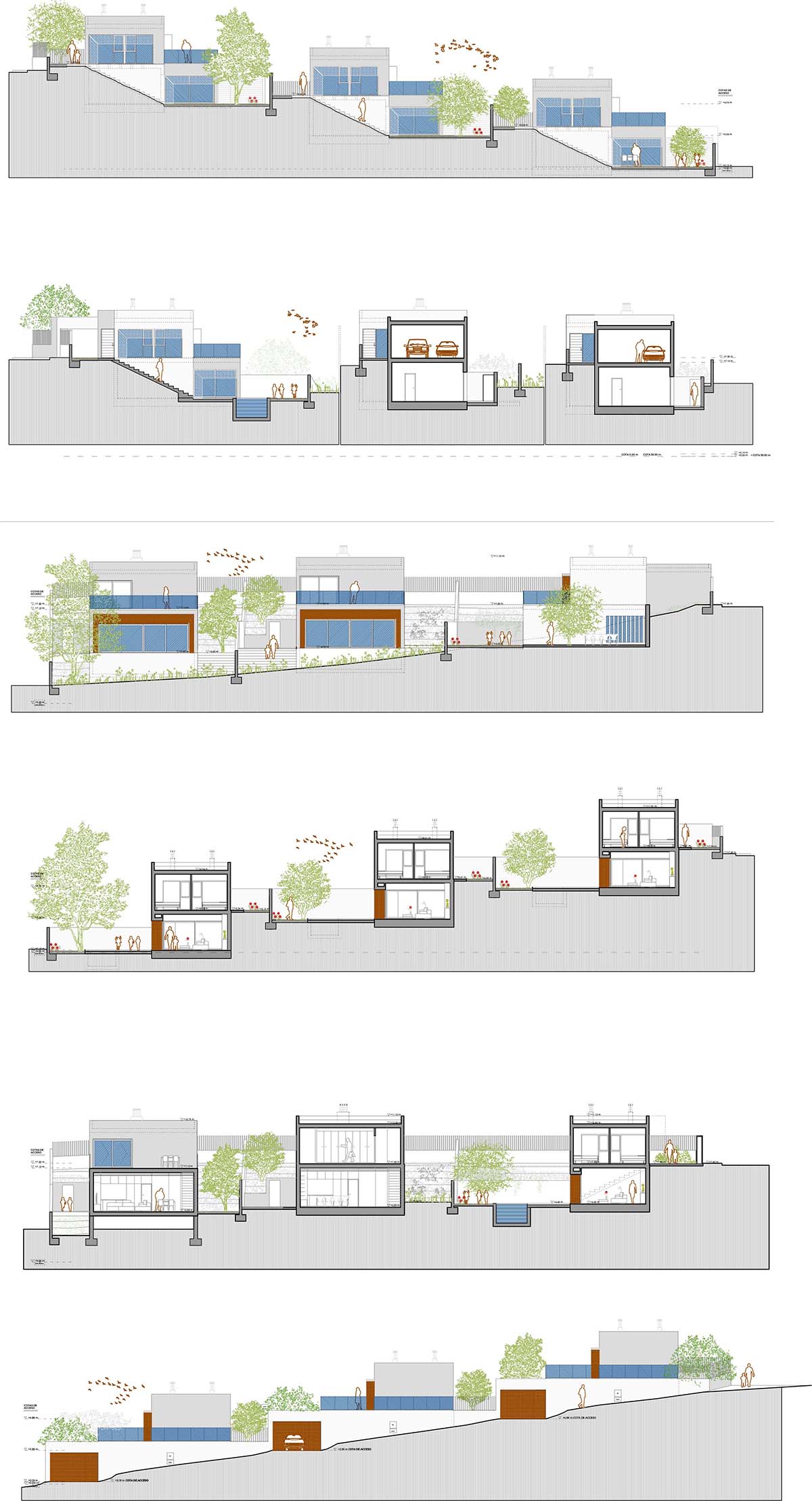
FORESTA
Six single family house in Costa del Sol
The project starts with the construction of single-family houses on the plot located within an urban land bordering Juan Pablo Fornet and Sierra de Montanchez streets in Torremolinos. The plot is divided into 6 plots with a dimension> 400 sqm where each of the single-family homes will be developed, setting the house back at all times 3 m from any of its limits.
Once the situation, disposition and topography of the site have been seen in previous sections, the construction of each of the houses is proposed, adapting to the existing topography in a staggered way, generating access to each of them at the point of elevation agreement with each of the streets. And respecting that the maximum distance of the slope between one plot and another is never greater than 1.5 m. high as specified in the Torremolinos PGOU.
Proyect year 2017
Construction year 2019-2021
Constructed area 1.180 m2
Situation Calle Juan Pablo Fornet, Torremolinos (Málaga)
Project authors DTR_studio architects (Jose María Olmedo / Jose Miguel Vázquez)
On site management DTR_studio architects
Developer Nuovit Homes
BuilderConstrucciones Ríos Navarrete
Collaborators Pablo Olmedo, Álvaro del Pino
Photographers/Infographies Cristina Beltrán / Studio 32
All the houses, with similar characteristics, have both pedestrian and road access from street level as can be seen in the planimetry. And they consist of two well differentiated floors, placing the bedroom package on the first floor and the living room and kitchen area on the ground floor in direct relation to the garden of the plot.
The houses called 1, 2, 3 are accessed by the ground floor from the street level in direct relation to the garden, while the houses 4, 5 and 6 will be accessed by the first floor from the street level to a distributor from which we will descend by means of a staircase to the ground floor directly related to the garden.
As we can see in the images, there is a garden area in direct relation to the ground floor (for living room / kitchen) where the pool is located. From this area, the natural topography of the plot is preserved, adapting to it, and generating landscaped areas at different levels.


Granada Headquarters
Calle Violetas 18. 18008 Granada
dtr@dtr-studio.es | 958222957
Headquarters Costa del Sol
Plaza del Santo Niño. 29480 Gaucín
dtr@dtr-studio.es | 952151364
© DTR_studio. All rights reserved.
