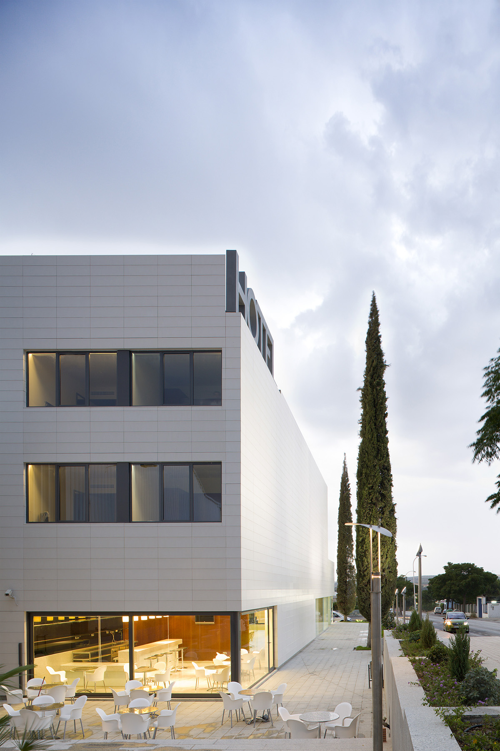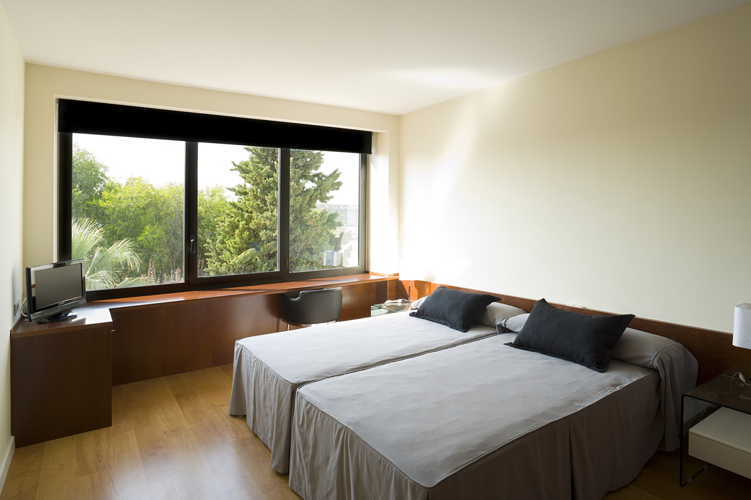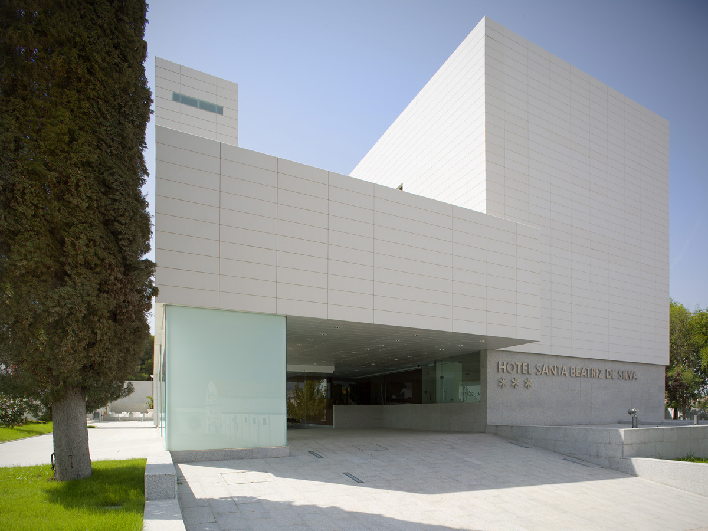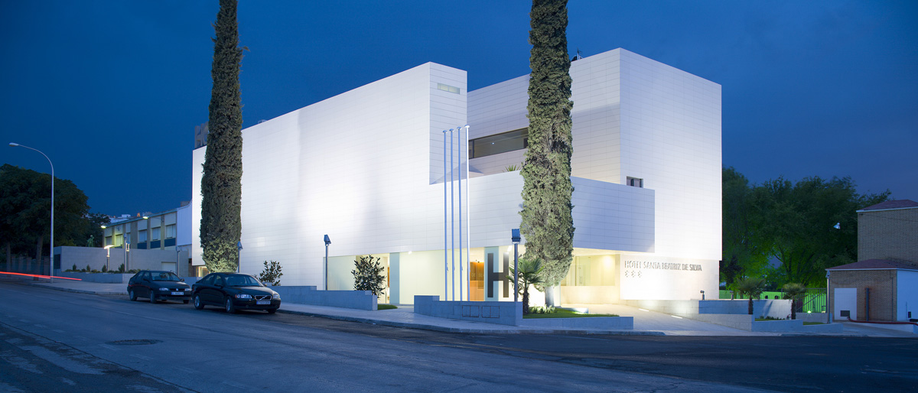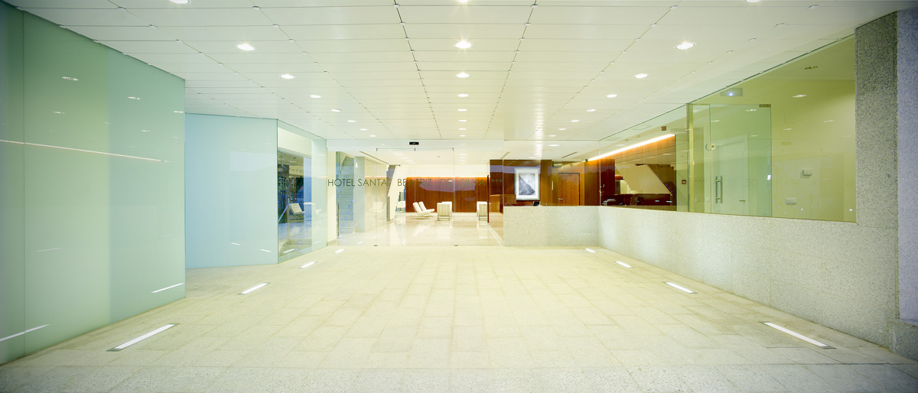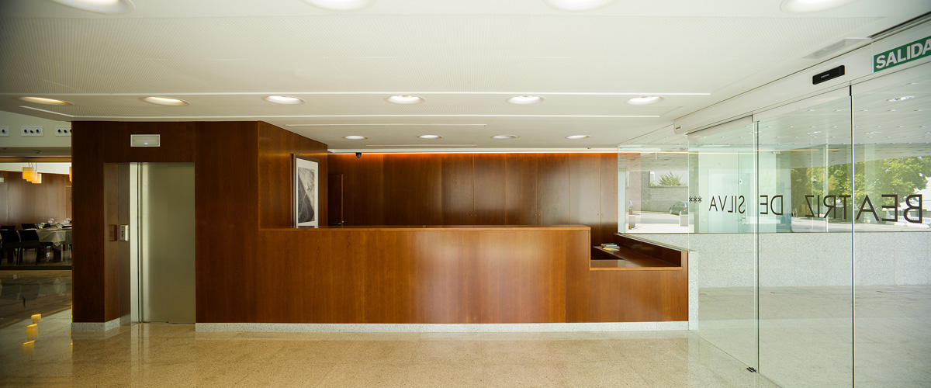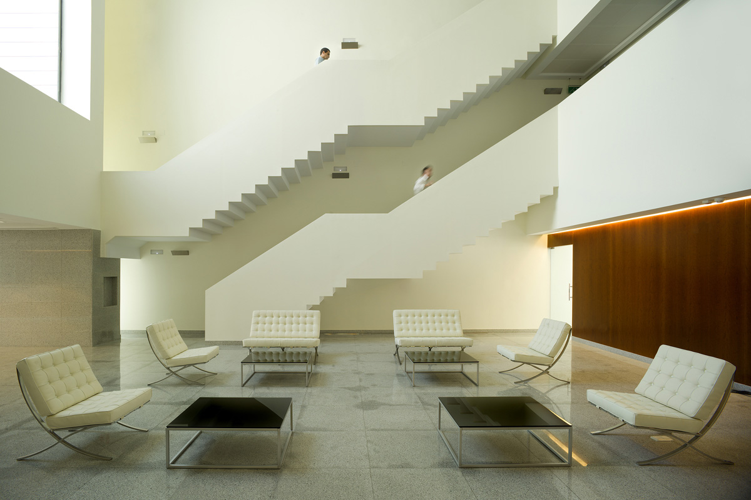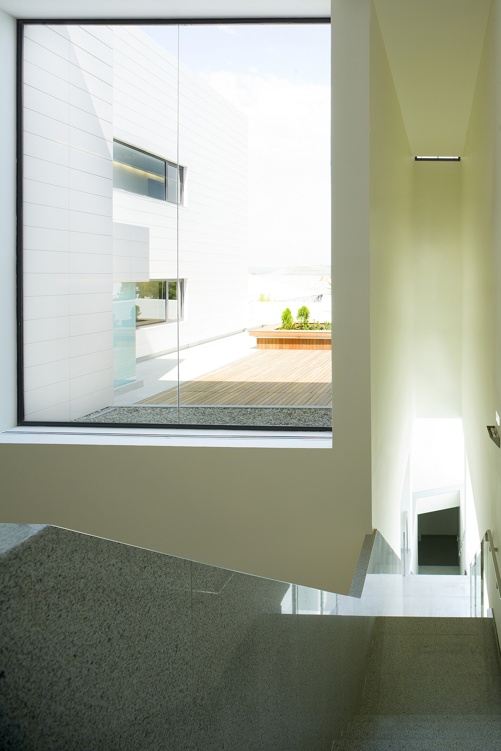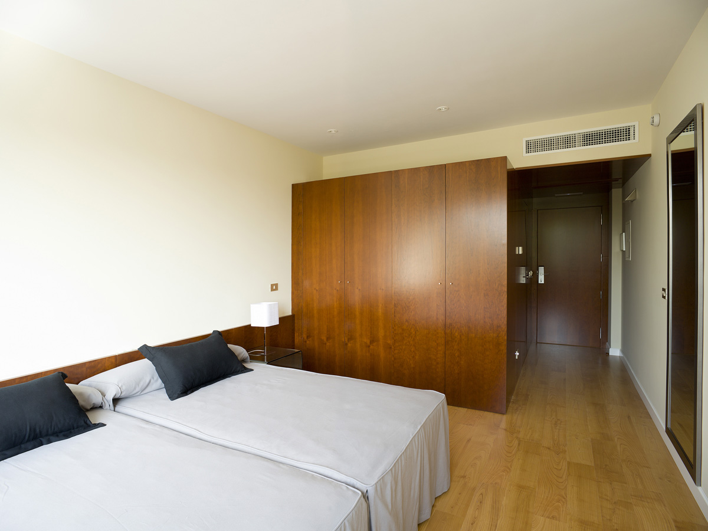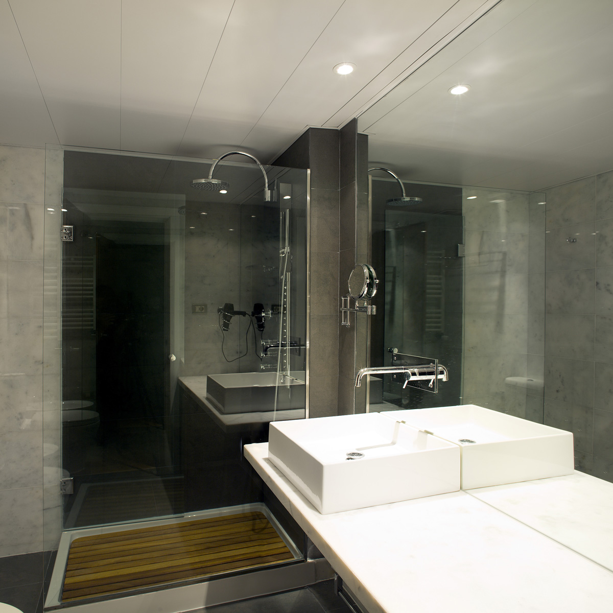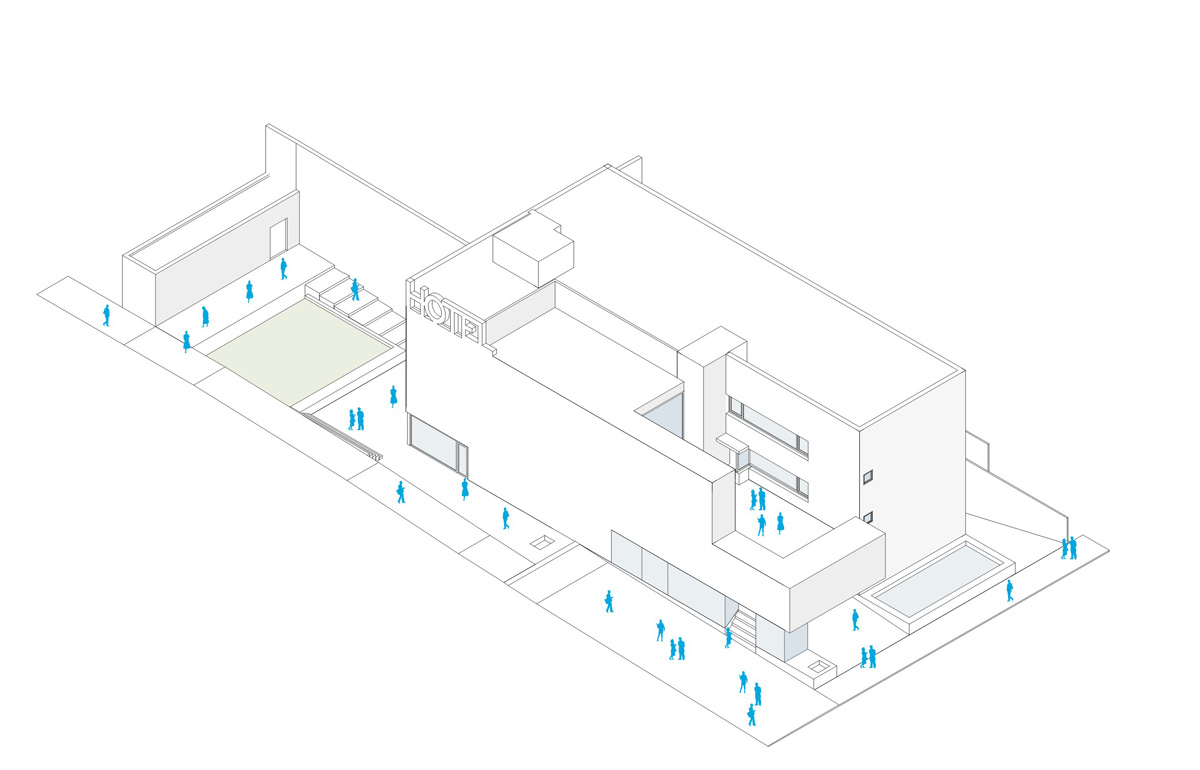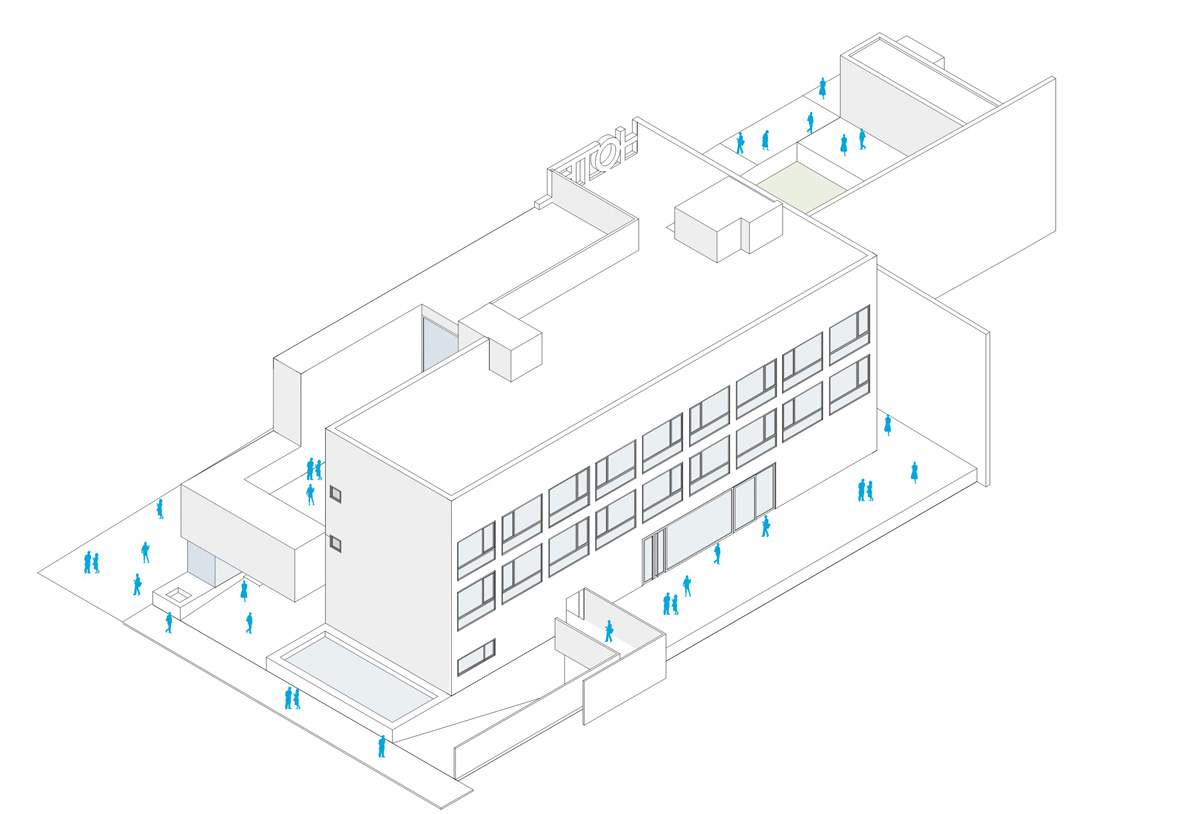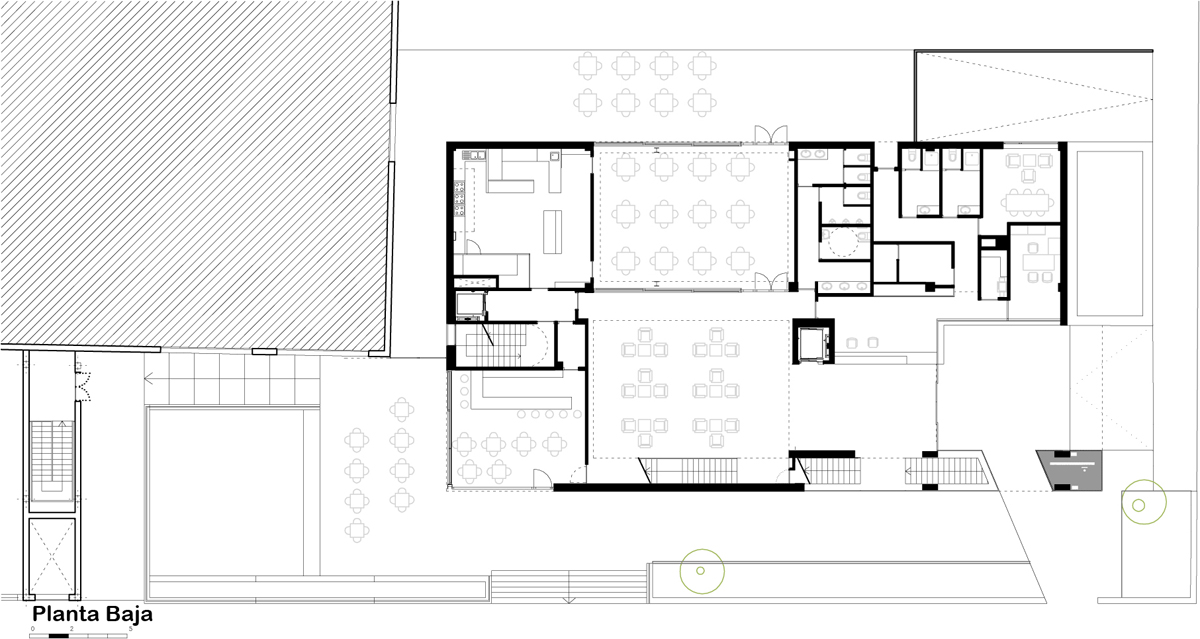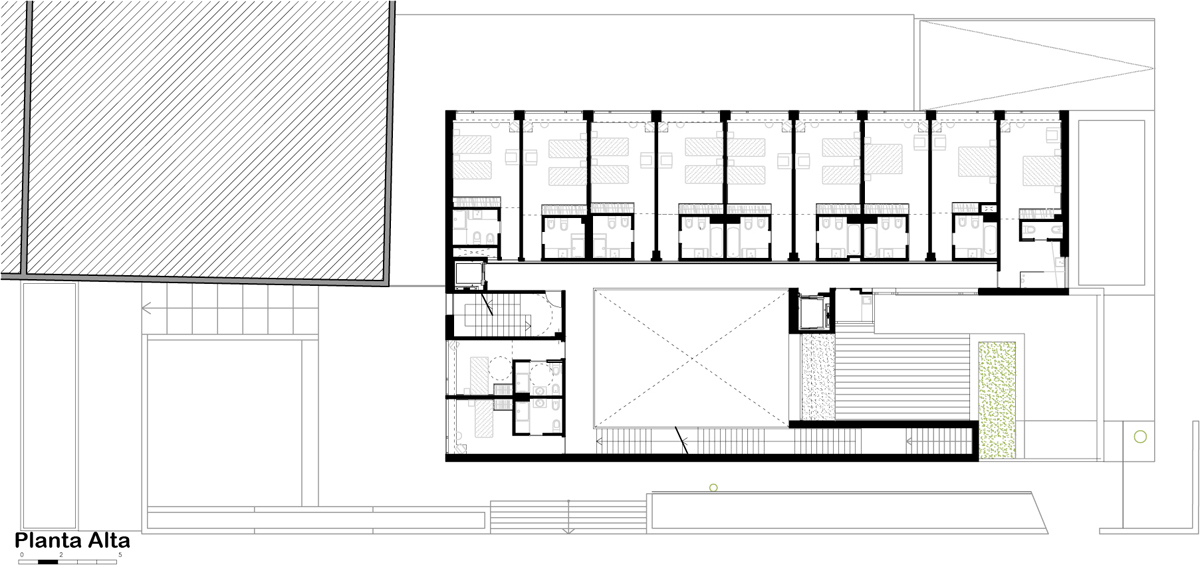Proyect concepts
The Hotel, as a unique and reference must be shown and positioned in a prominent place. This, the placement of the same area of the parcel abutting the highway Bailen brings us rolled flows both from the industrial zone as the highway exits.
This position leads us to create a powerful front towards the road and releases all existing garden area and relaxation area and expansion of the hotel. In addition we make an enclosure that appropriates new existing ships giving them a new character that will be enhanced with subsequent conversion into halls for weddings.
The aforementioned problem begs the importance of ensuring volumetry as a clearly dominant position in a hostile environment like the one we found.
The determination of planning a limitation both surface height and shows us the impossibility of working with the built, but if we have the opportunity to work with empty space and transparencies, arguments that give us the possibility to carry out spatial and volumetric changes that begin to be more in line with what the project demands.
Thus the resulting volumetric simulates a total occupancy of the building in different plants, but there is a flush of the same inside and outside resulting adequacy thereof to the building regulations in the area without losing the roundness sought.
Additionally, the building is deconstructed right in the entrance area to make that transition and position near the corner where the two streets.
