LIMAR
Refurbishment of a Villa in Málaga
It is the refurbishment of a villa with garden dating from the nineteenth century and is located in a residential neighborhood of Malaga. The project tries to improve the existing and go one step further. The proposal will work with ingredients that match the style of the house in such a way that a harmonious whole is created. On the other hand an important estructural intervention is proposed to get a main space according to the value of the house.
That is why the central wall will be removed, through a structural operation of large metalbeams that will keep the roof intact, as established by local rules, duplicating the living room area. The design of outdoor spaces, which are the place where the users of the house will spend more time, is another important point in the project development. We have been able to control from the estructure design to the furniture ,passing through the installations , the finishings … in such a way that we have been able to take the concept of the «sum and follow» to the end.
Proyect year 2017
Construction year 2017-2018
Gross area 513 m2
Address Calle Limar, Málaga
Project authors DTR_studio architects (Jose María Olmedo / Jose Miguel Vázquez)
On site supervision DTR_studio architects
Developer Ramírez family
Builder Otero construcciones
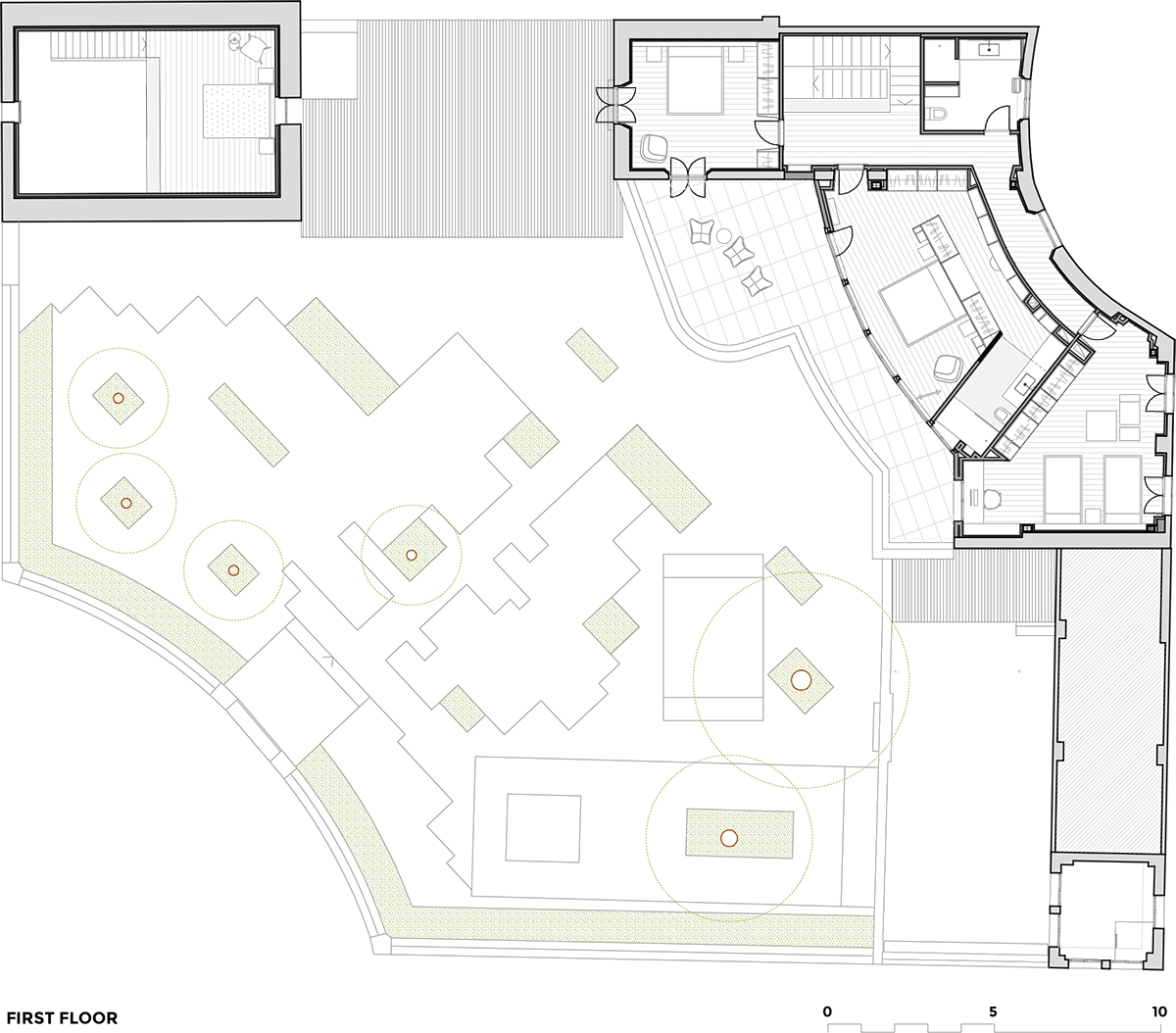
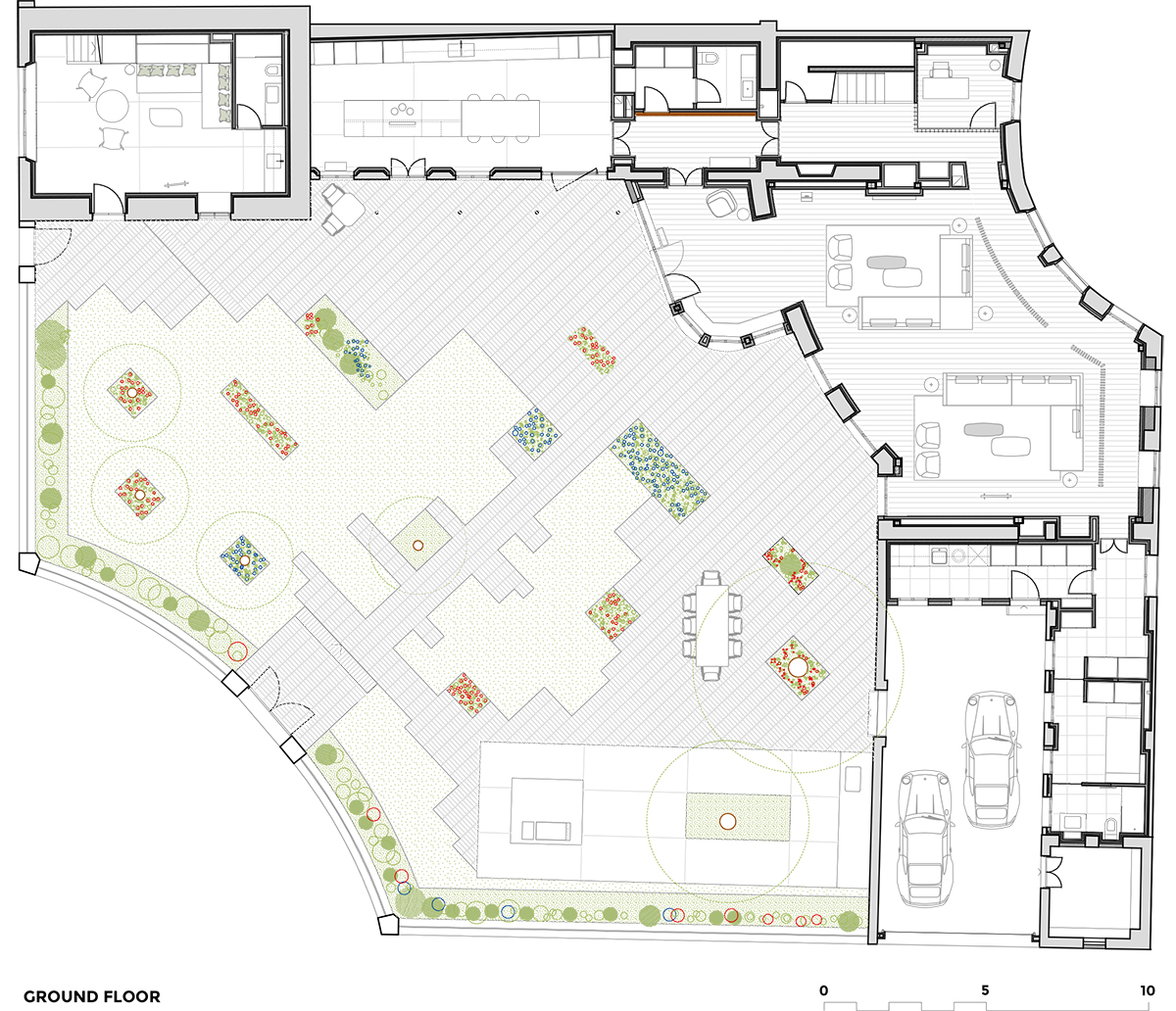

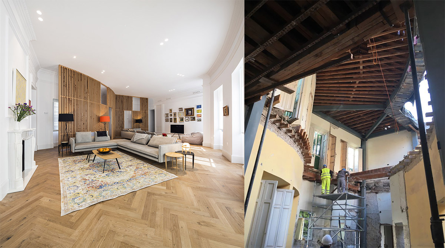
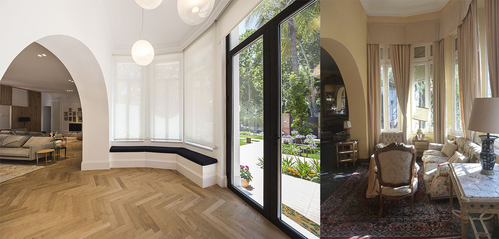
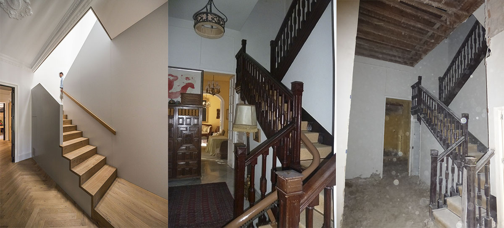
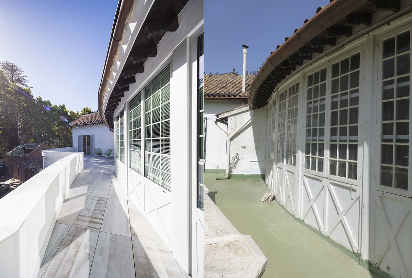


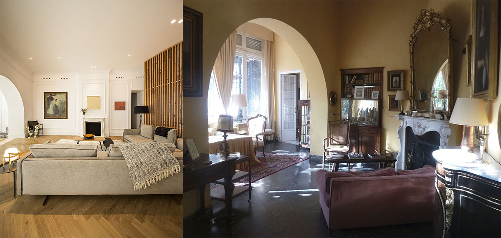
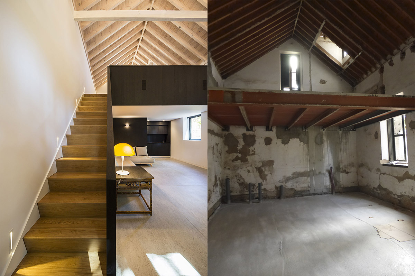
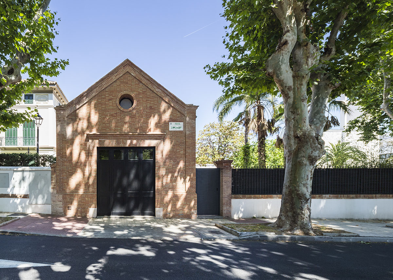
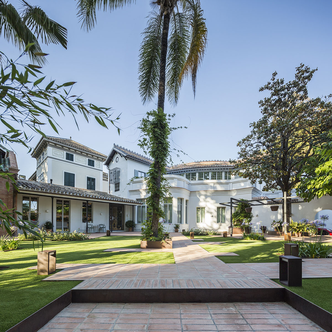
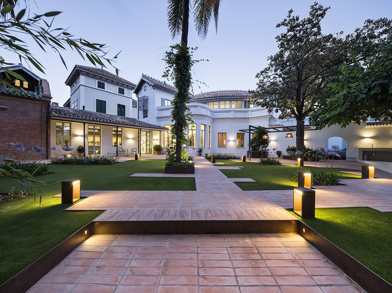

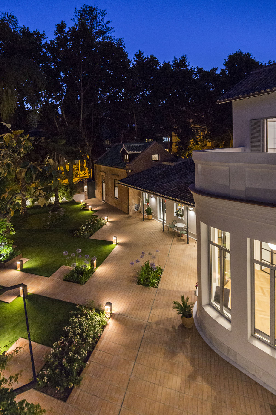
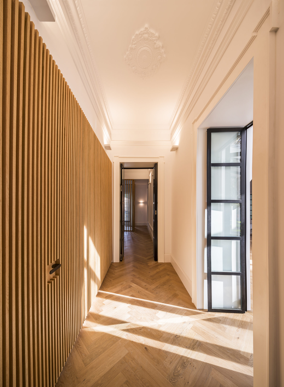
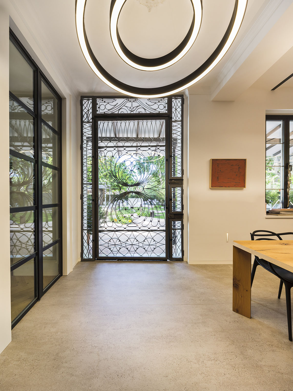
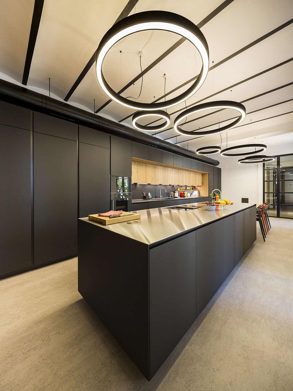
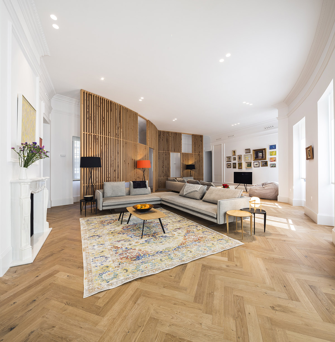

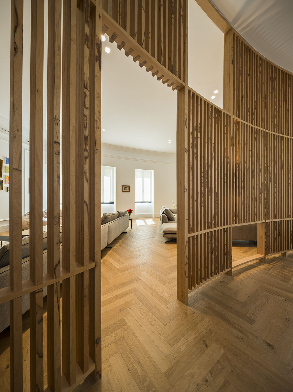
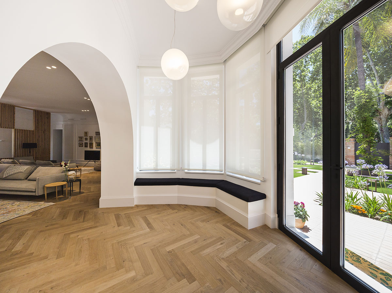
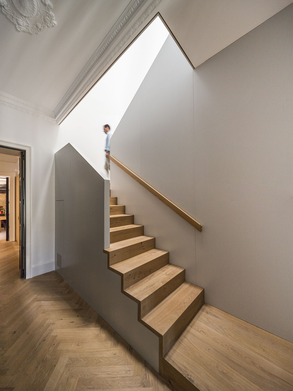
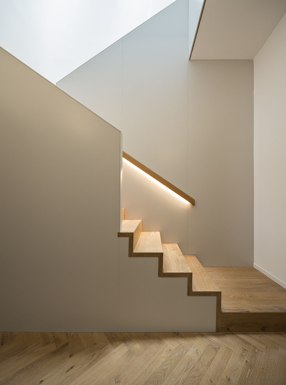
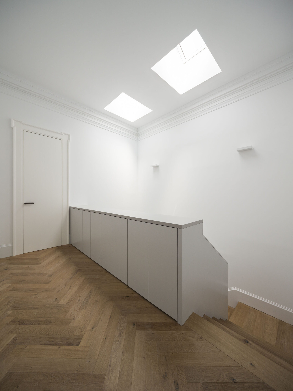
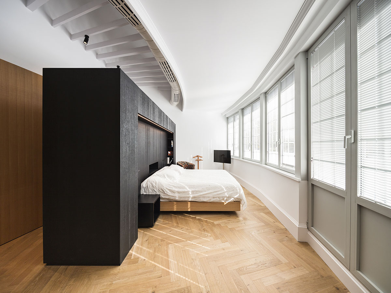
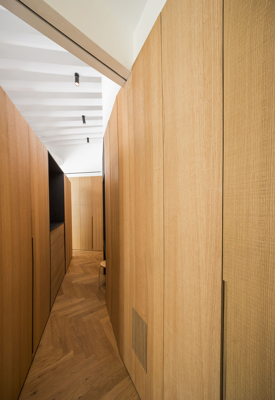
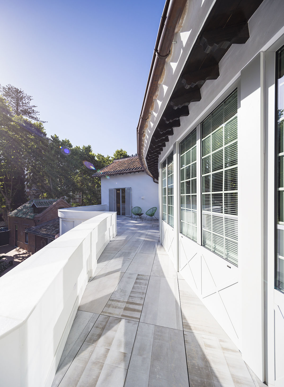
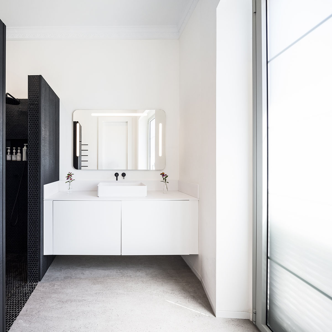
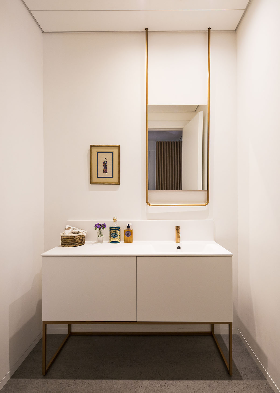
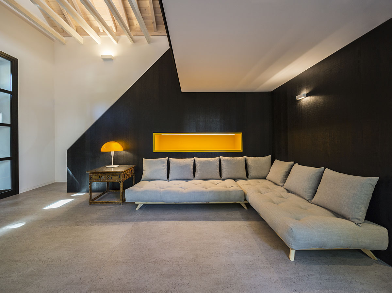
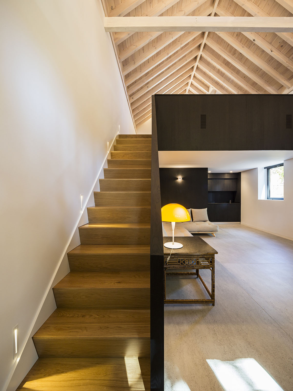
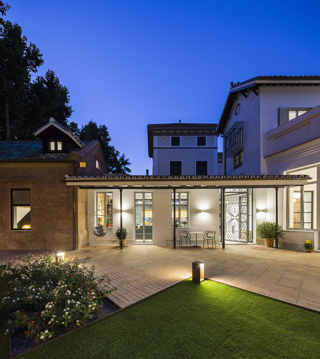
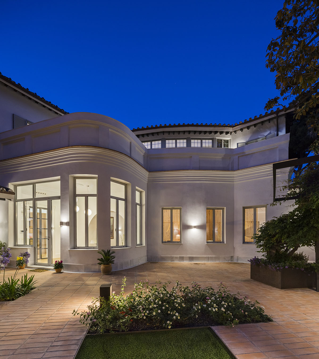
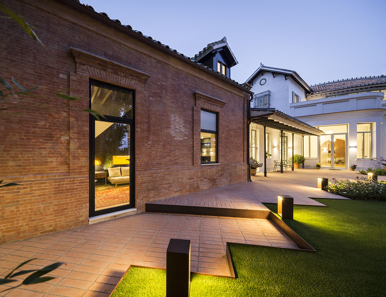
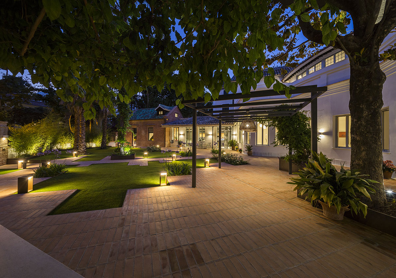
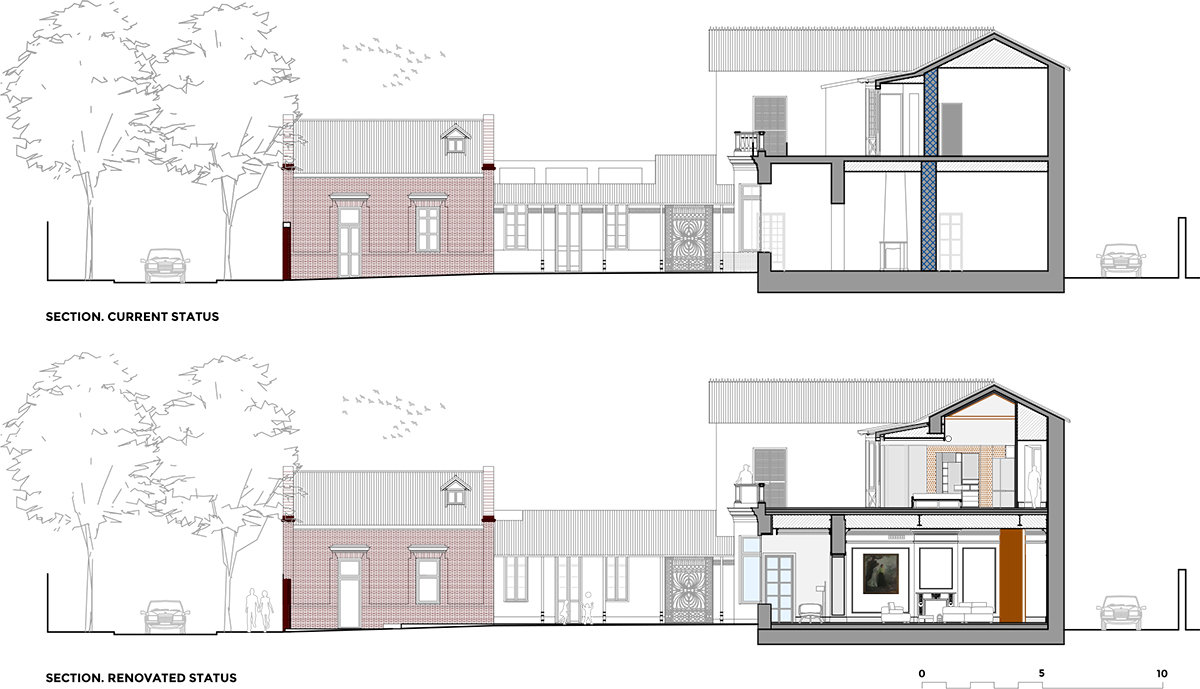
LIMAR
Refurbishment of a Villa in Málaga
It is the refurbishment of a villa with garden dating from the nineteenth century and is located in a residential neighborhood of Malaga. The project tries to improve the existing and go one step further. The proposal will work with ingredients that match the style of the house in such a way that a harmonious whole is created. On the other hand an important estructural intervention is proposed to get a main space according to the value of the house.
That is why the central wall will be removed, through a structural operation of large metalbeams that will keep the roof intact, as established by local rules, duplicating the living room area. The design of outdoor spaces, which are the place where the users of the house will spend more time, is another important point in the project development. We have been able to control from the estructure design to the furniture ,passing through the installations , the finishings … in such a way that we have been able to take the concept of the «sum and follow» to the end.
Proyect year 2017
Construction year 2017-2018
Gross area 513 m2
Address Calle Limar, Málaga
Project authors DTR_studio architects (Jose María Olmedo / Jose Miguel Vázquez)
On site supervision DTR_studio architects
Developer Ramírez family
BuilderOtero construcciones


Granada Headquarters
Calle Violetas 18. 18008 Granada
dtr@dtr-studio.es | 958222957
Headquarters Costa del Sol
Plaza del Santo Niño. 29480 Gaucín
dtr@dtr-studio.es | 952151364
© DTR_studio. All rights reserved.
