NEP
Apartment renovation in Granada
We expanded the catalog of housing renovations in DTR_studio. Evolving the concept of other projects, where the storage line defines the axis where the project is ordered. In this case, there will be two perpendicular axes, since the house has two main facades, with the heart of the project at the intersection of both lines. This space will act as a hinge, connecting and at the same time qualifying the three main uses: living area, cooking area and sleeping area.
This new added order will intersect with the existing axes of the structure, which are strengthened, taking out the facing of pillars and beams. The palette of materials is also an evolution of other projects, expanding in this case the range: oak, concrete, gray lacquered and white striated paneling. In addition, the design of the Bathrooms has been specially taken care of, working all the aspects of the same one: textures, taps, furniture…
Project year 2018
Construction year 2018
Constructed area 206 m2
Situation Granada
Project authors DTR_studio architects (Jose María Olmedo / Jose Miguel Vázquez)
On site management DTR_studio architects
Builder Mepabi
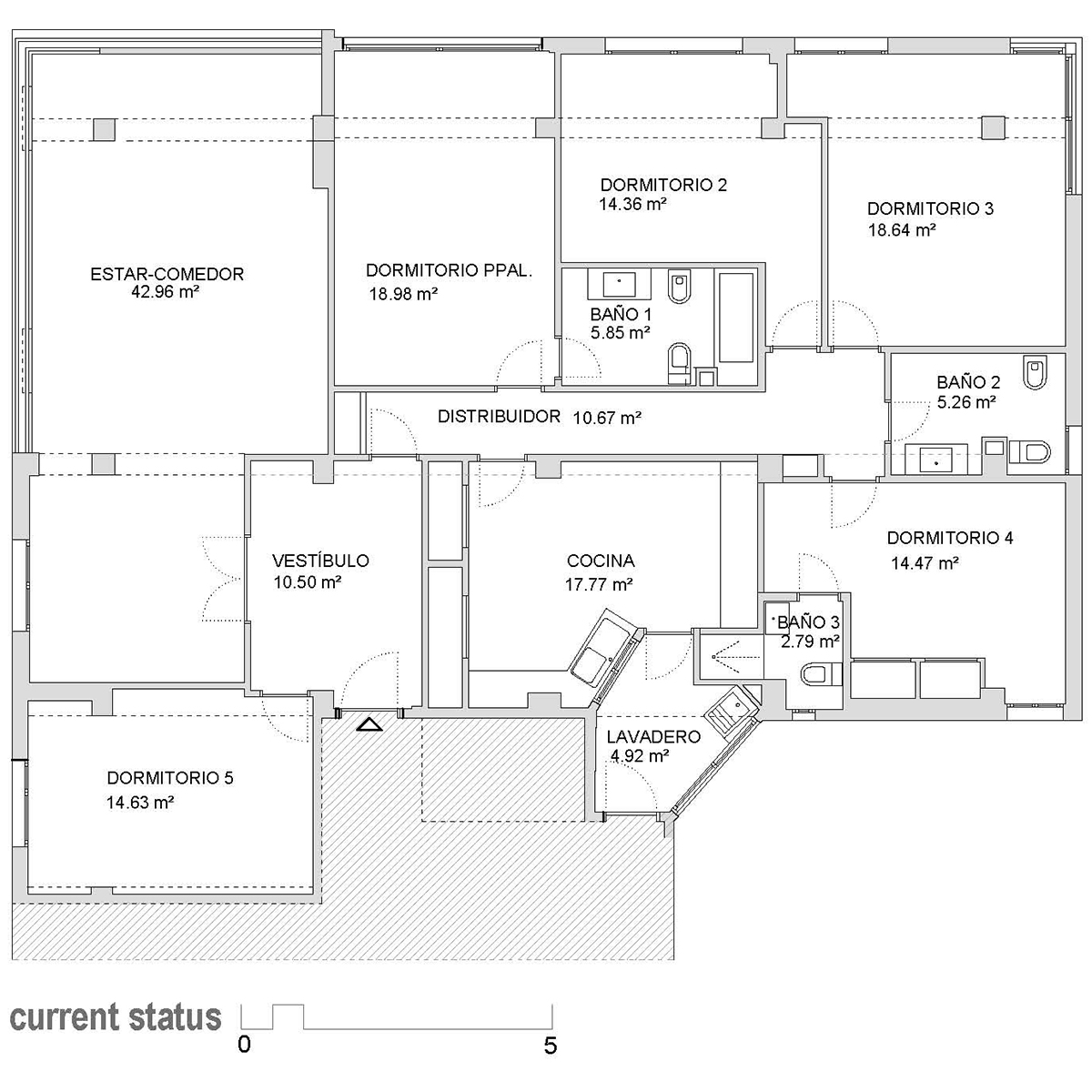
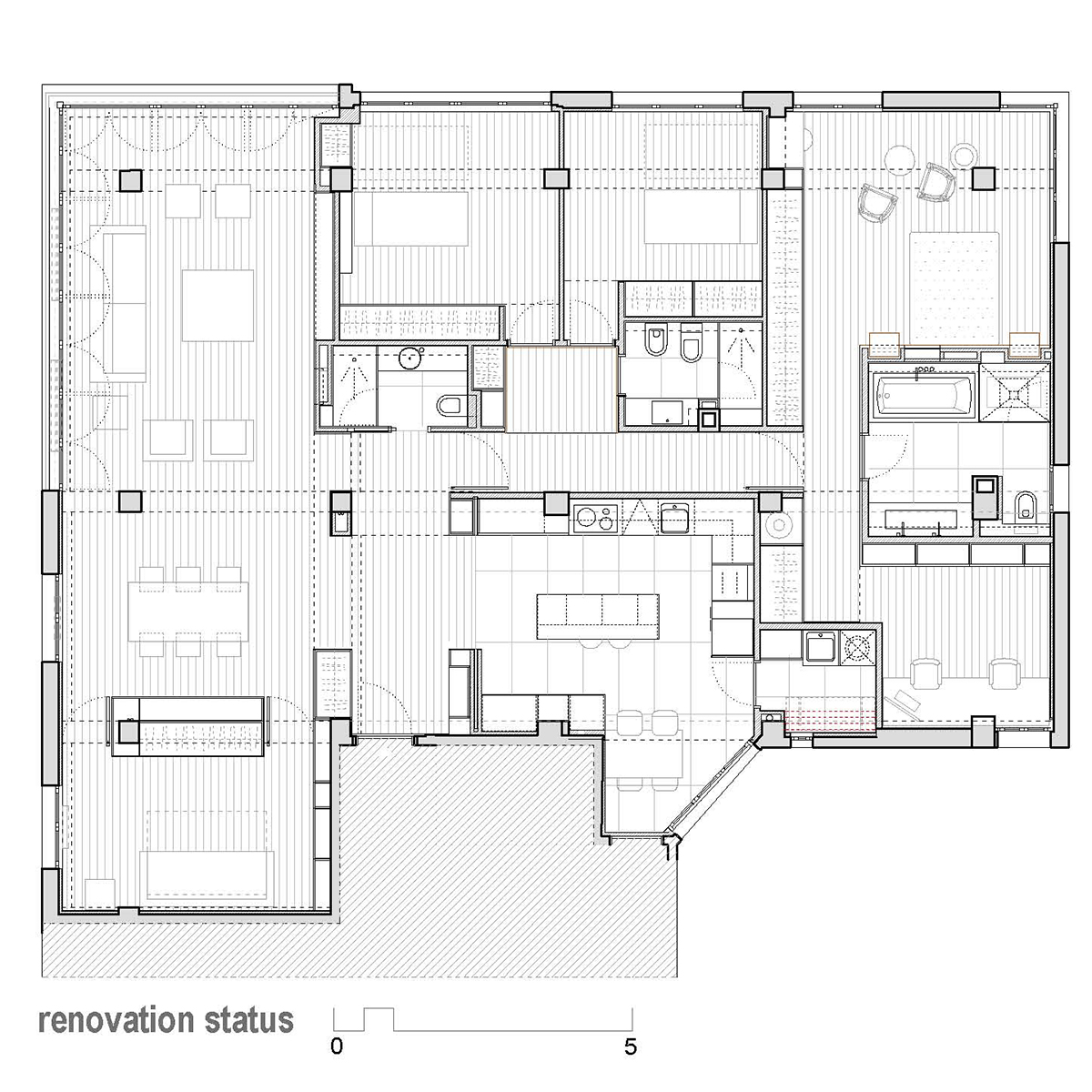
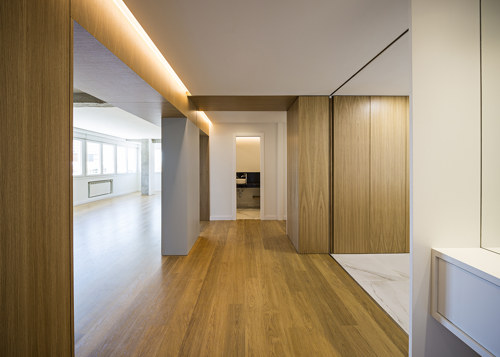
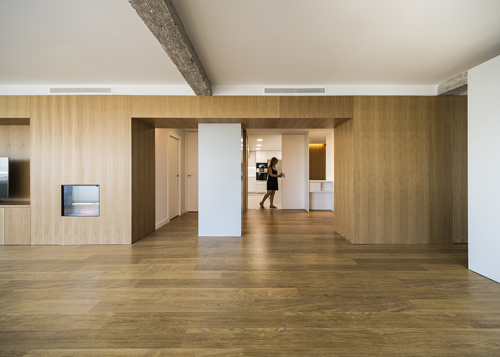
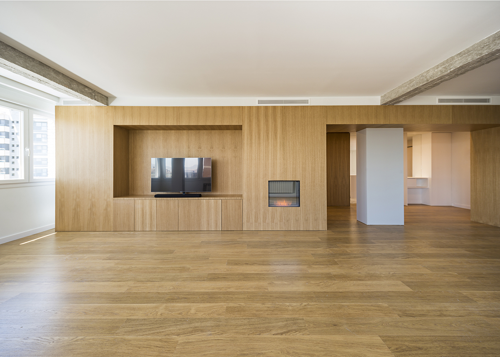
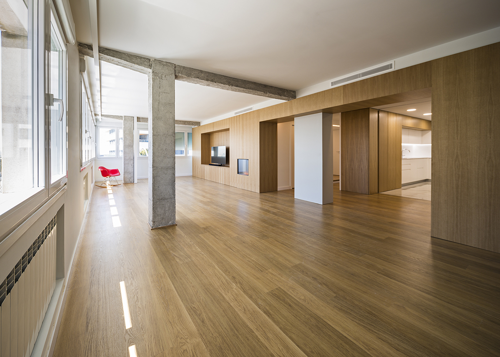
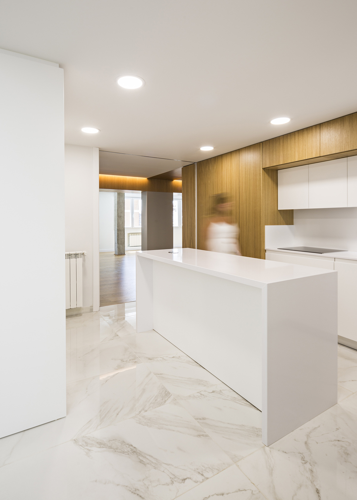
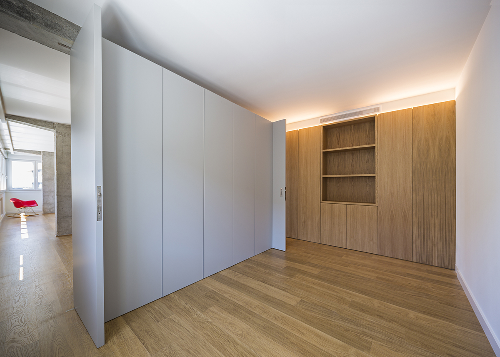
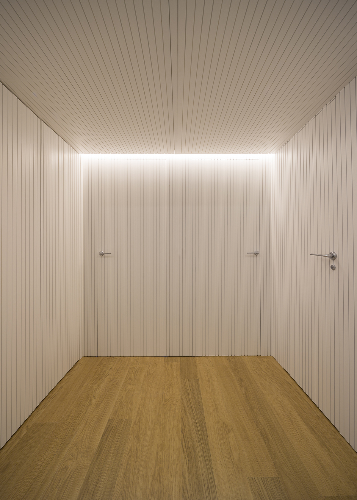
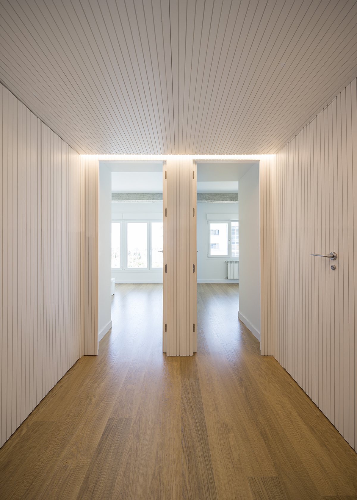
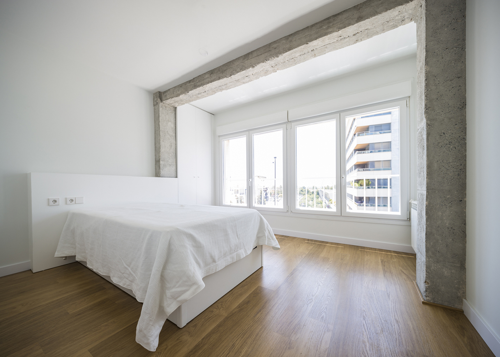
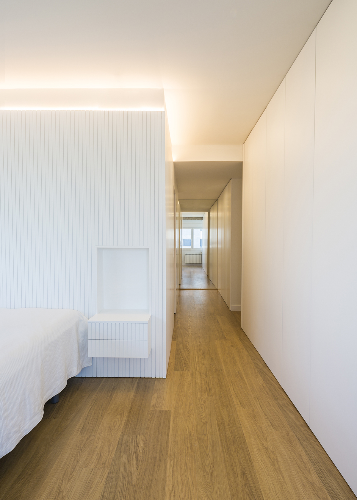
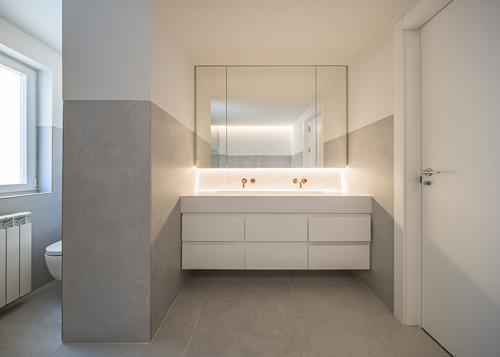
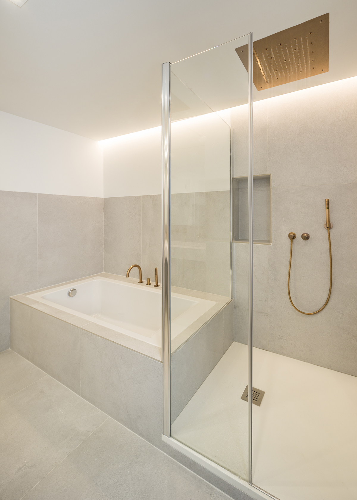
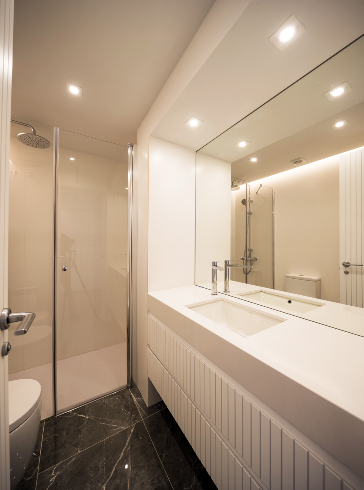
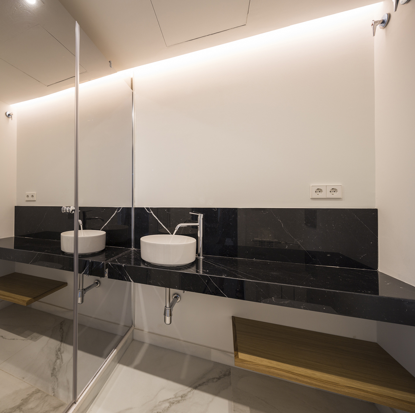
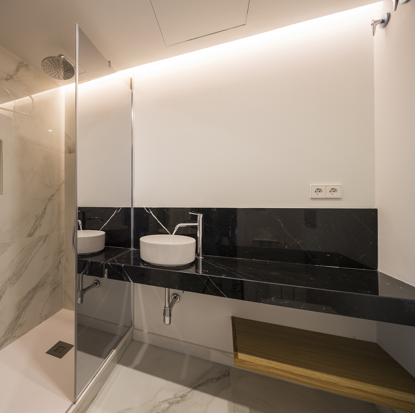
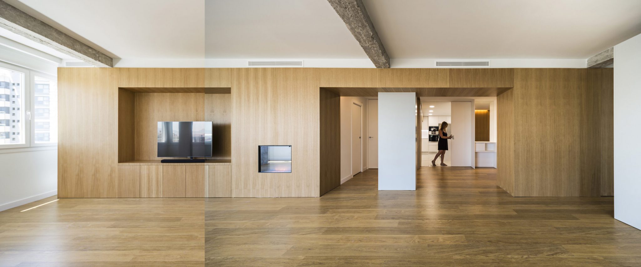
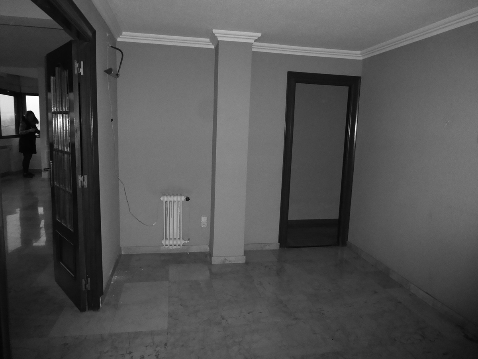
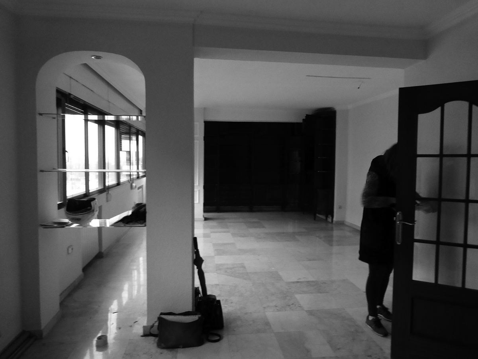
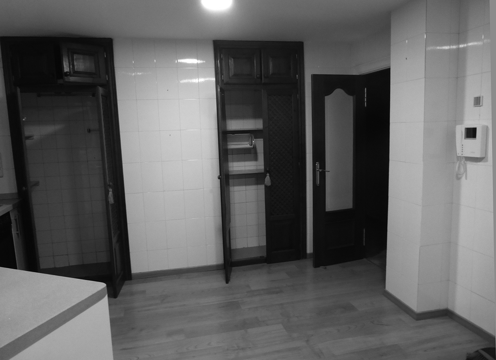
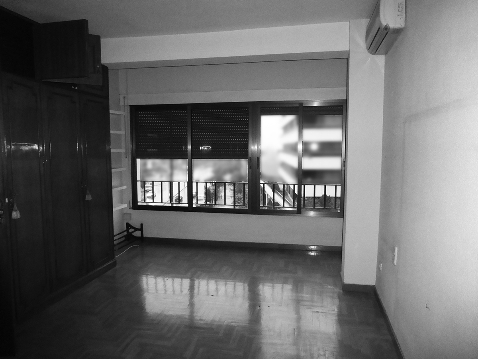
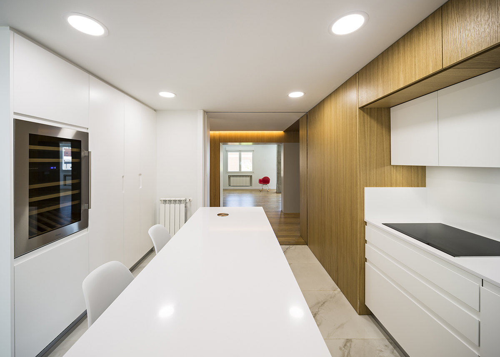
NEP
Apartment renovation in Granada
We expanded the catalog of housing renovations in DTR_studio. Evolving the concept of other projects, where the storage line defines the axis where the project is ordered. In this case, there will be two perpendicular axes, since the house has two main facades, with the heart of the project at the intersection of both lines. This space will act as a hinge, connecting and at the same time qualifying the three main uses: living area, cooking area and sleeping area.
This new added order will intersect with the existing axes of the structure, which are strengthened, taking out the facing of pillars and beams. The palette of materials is also an evolution of other projects, expanding in this case the range: oak, concrete, gray lacquered and white striated paneling. In addition, the design of the Bathrooms has been specially taken care of, working all the aspects of the same one: textures, taps, furniture…
Project year 2018
Construction year 2018
Constructed area 206 m2
Address Granada
Project authors DTR_studio architects (Jose María Olmedo / Jose Miguel Vázquez)
On site supervision DTR_studio architects
Builder Mepabi


Granada Headquarters
Calle Violetas 18. 18008 Granada
dtr@dtr-studio.es | 958222957
Headquarters Costa del Sol
Plaza del Santo Niño. 29480 Gaucín
dtr@dtr-studio.es | 952151364
© DTR_studio. All rights reserved.
