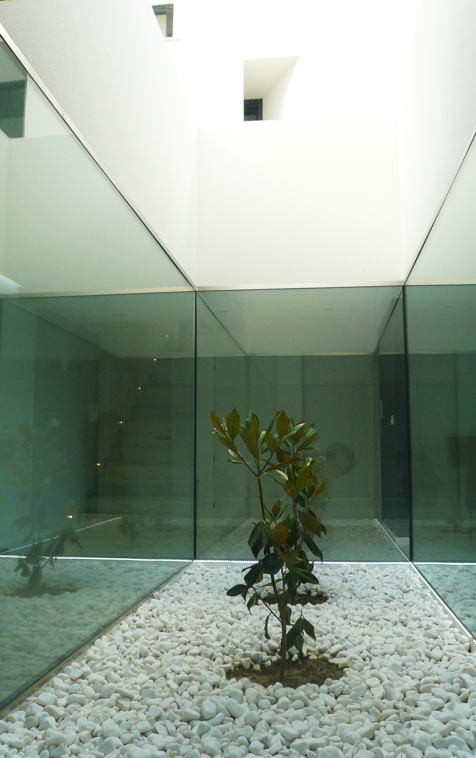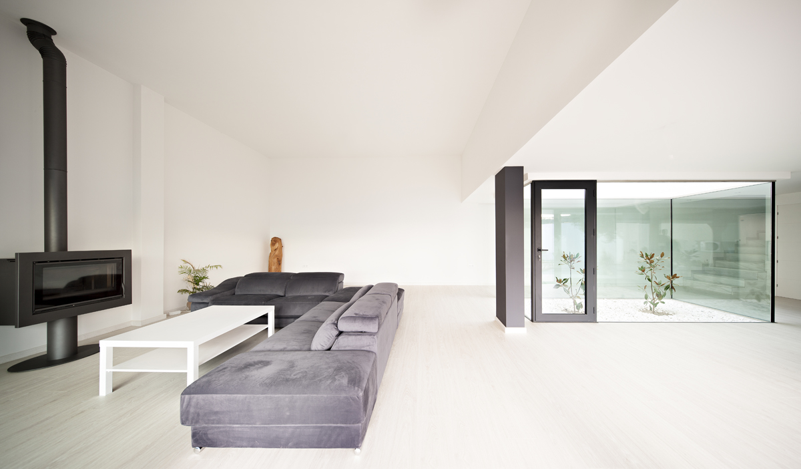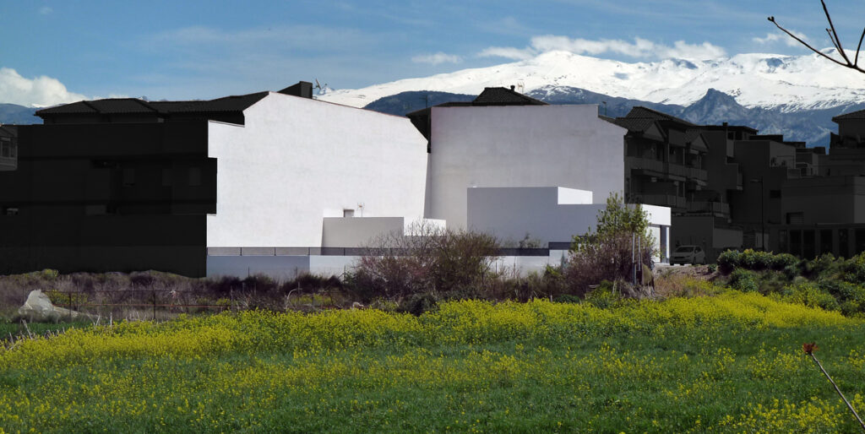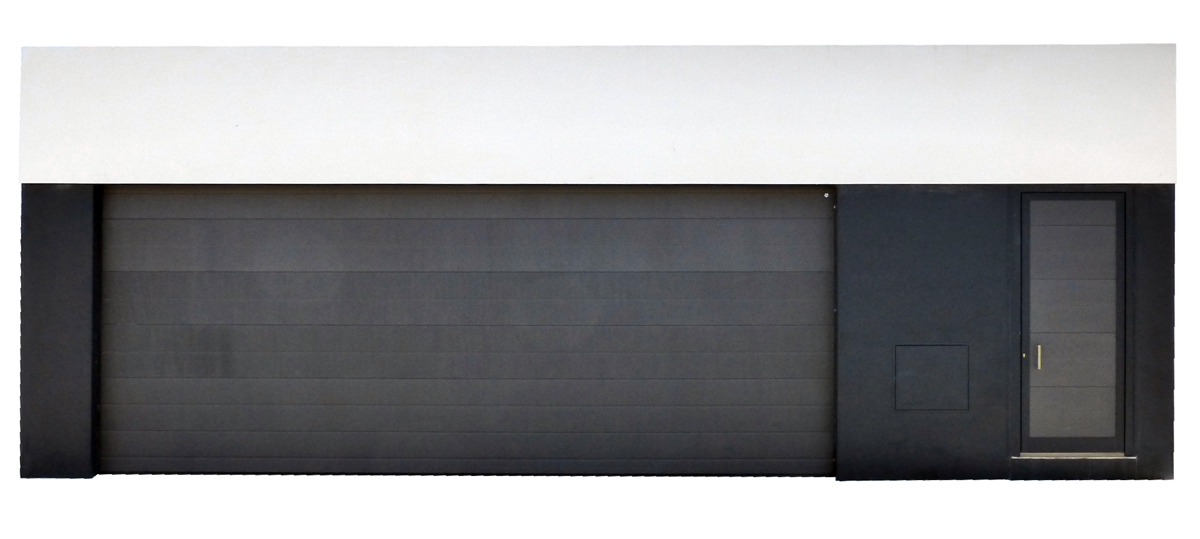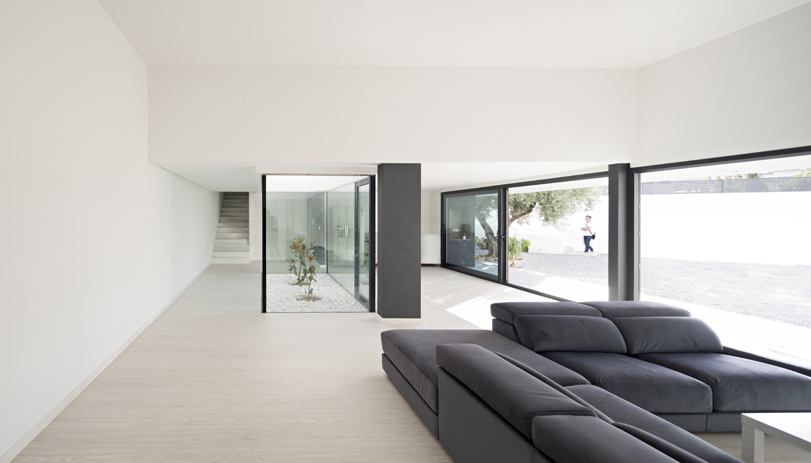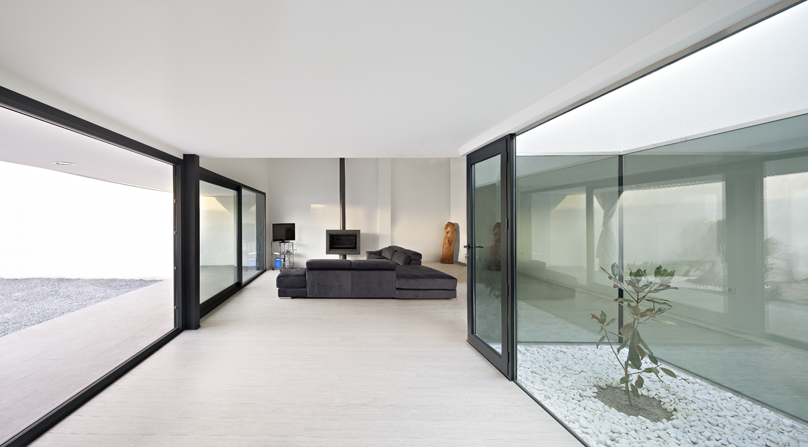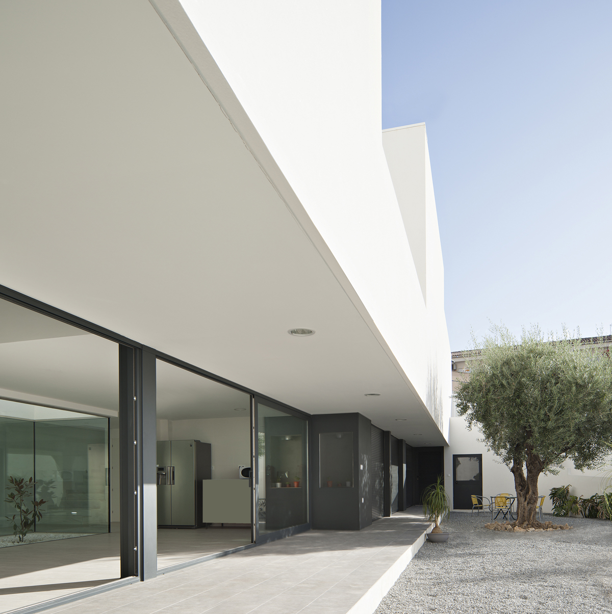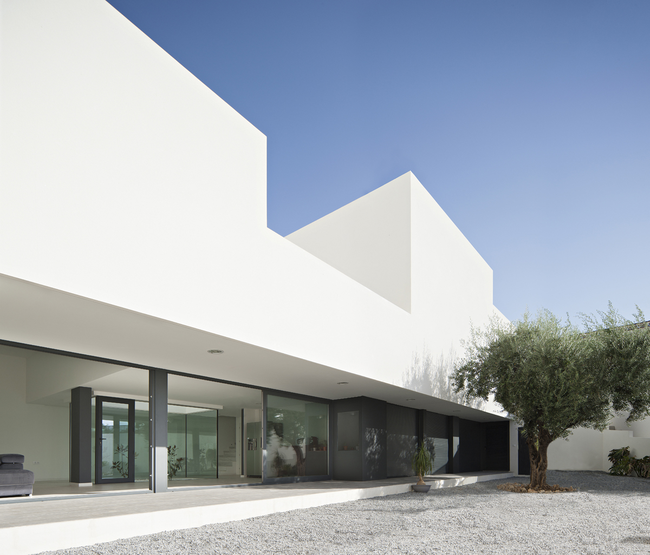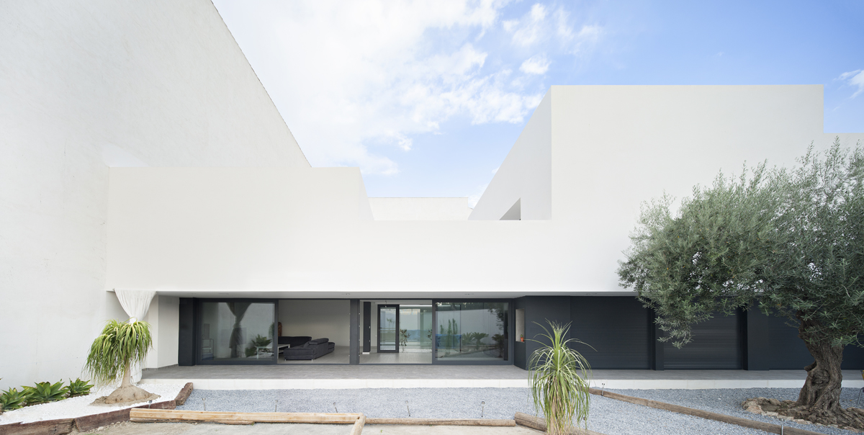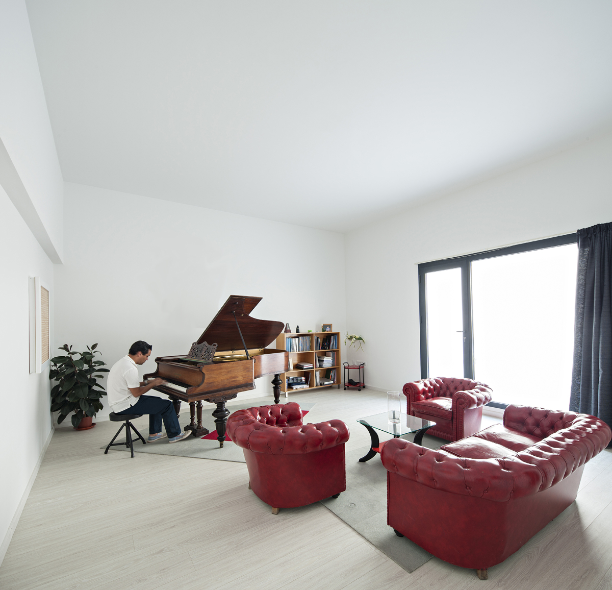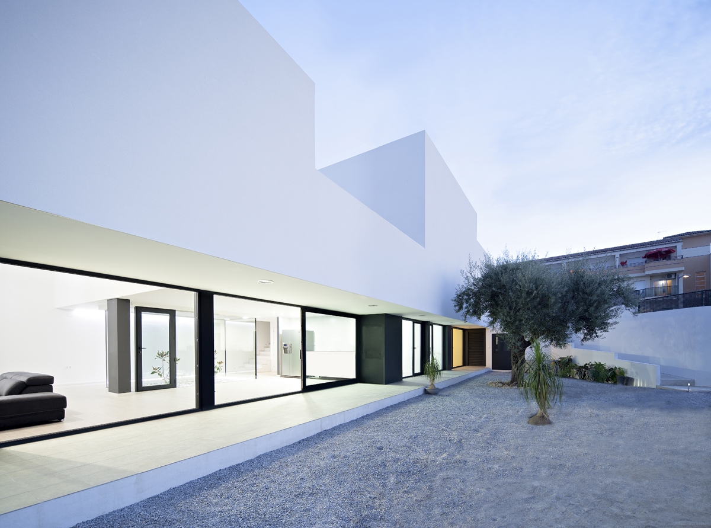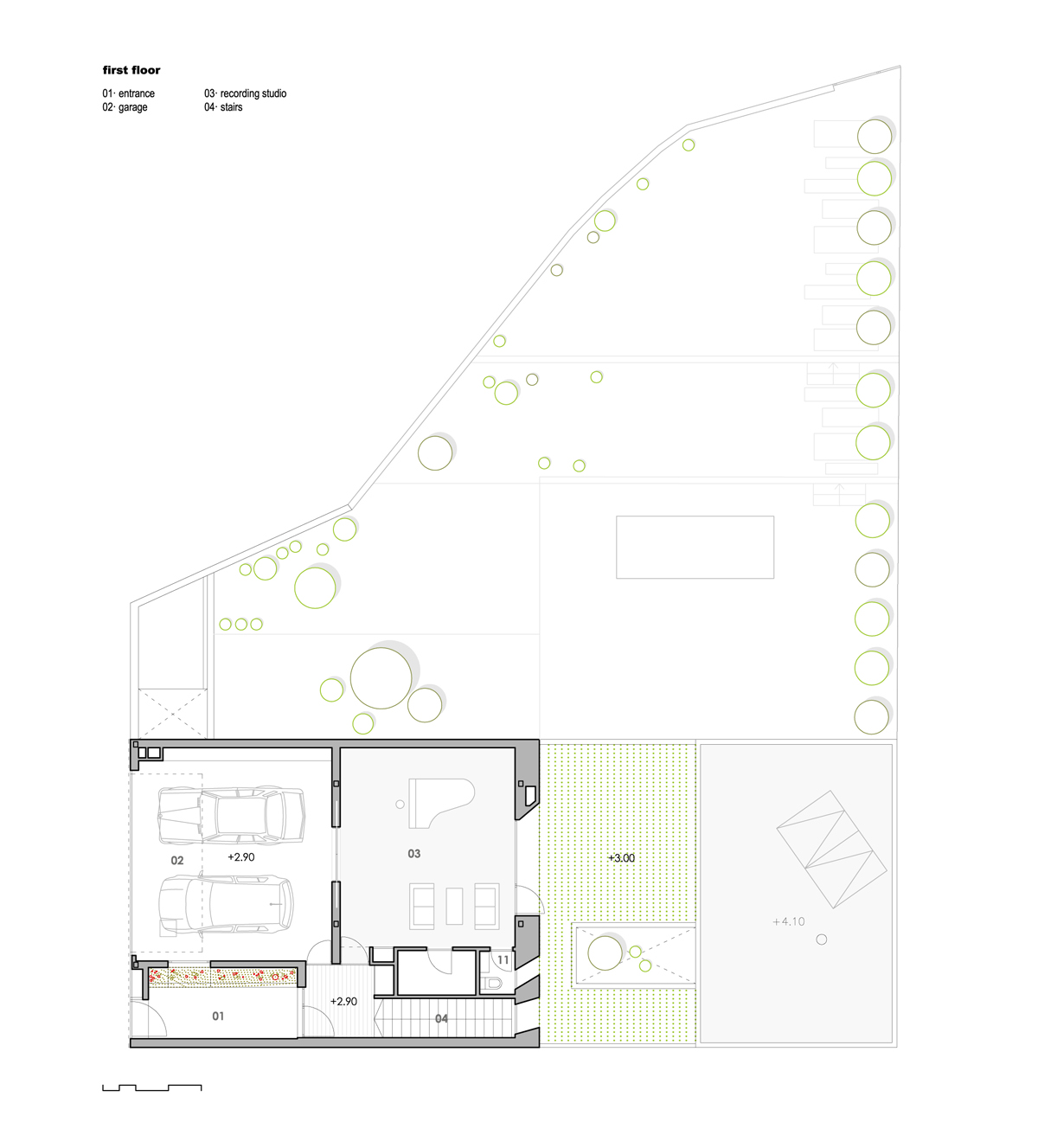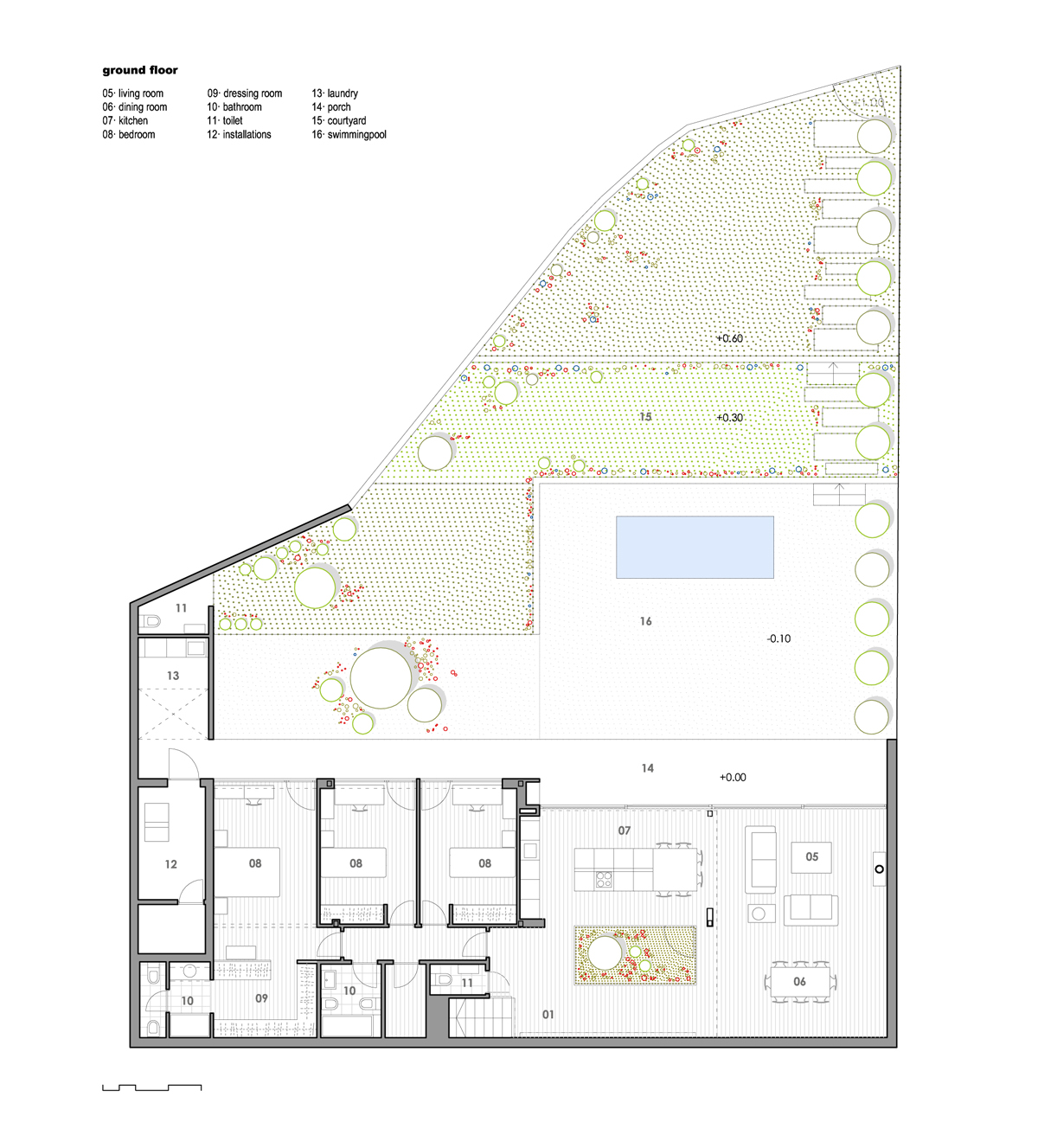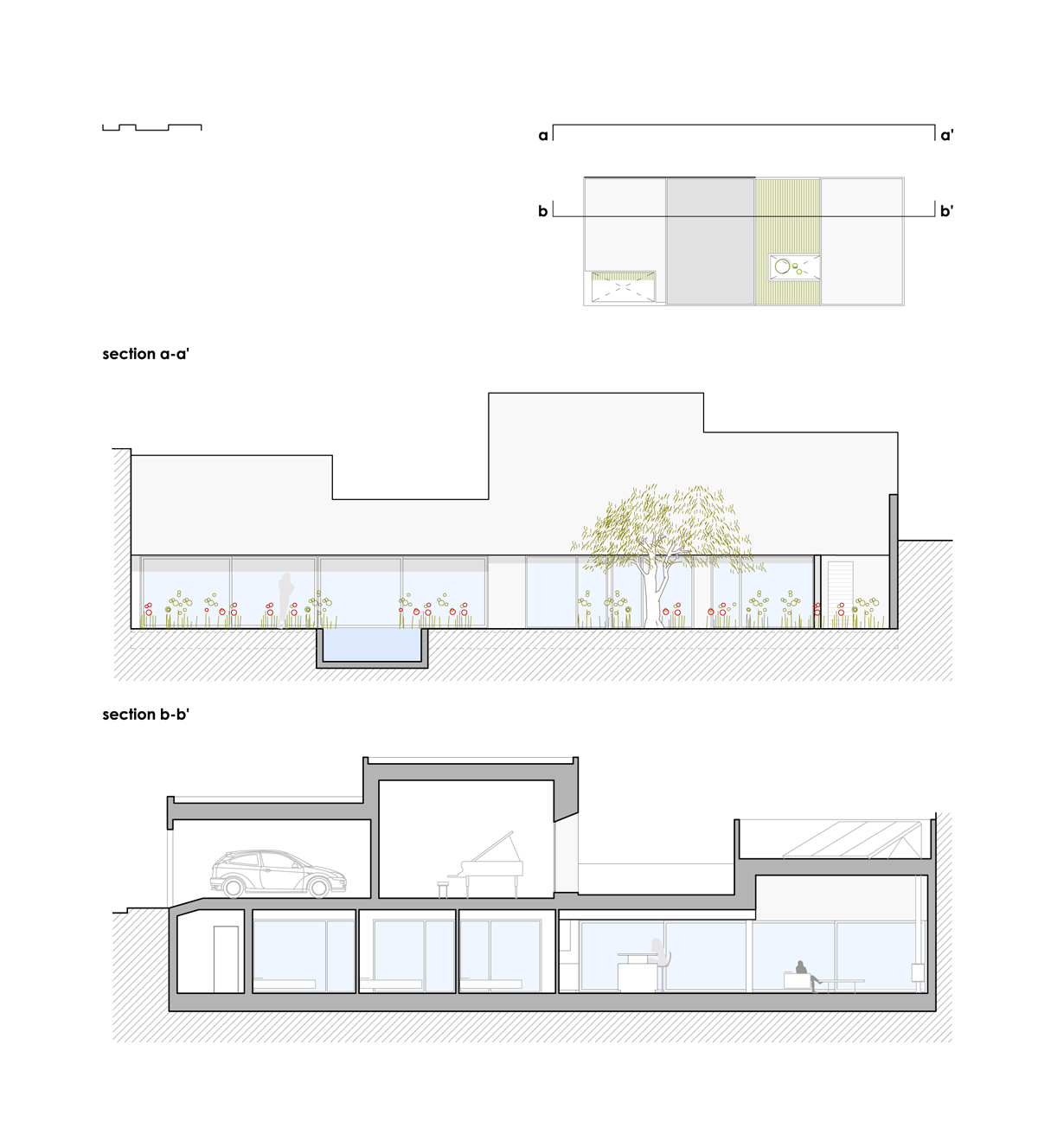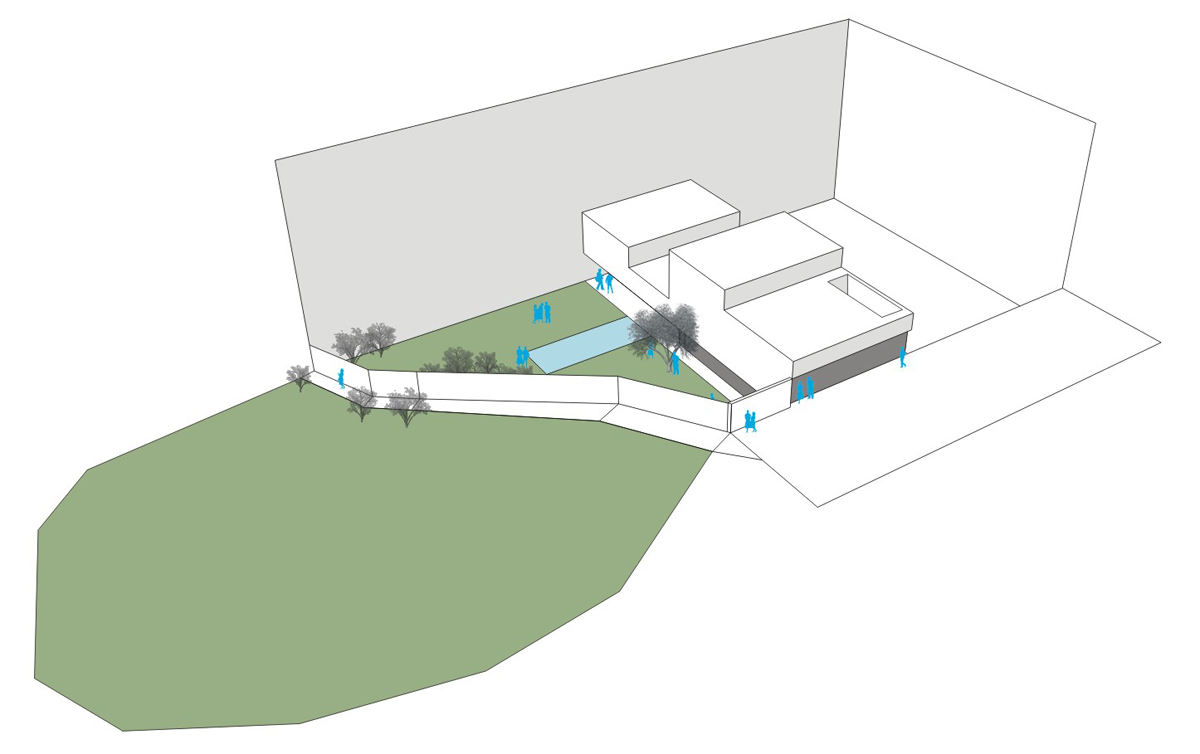Proyect concepts
The building, with two floors, has been designed as a lineal compact object that occupies all the longitudinal side of the plot and is open to the garden and the field. The façade to the street is only a one floor building, and tries to go unnoticed next to the rest of the houses. To the north is a party wall of a 3-storey multi-family building that is used as a visual support to frame the views towards what remains of the valley, accompanying a future access to the newly opened street.
The floor plan seeks clarity and simplicity, which gives rise, on the first floor, to an orderly, pleasant, luminous space with crossed views between the different uses that are developed on this floor around the entrance courtyard and that visually overlooks the garden of the house. It is clearly divided into two areas, separated in the entrance hall by a courtyard, the day area where the living room, dining room and kitchen are located, all these rooms communicated with each other and the night area where, on the contrary, the privacy of the night rooms and bedrooms are organized so as to maximize the space without affecting the lighting of each room. The upper floor houses the main entrance to the house, through a previous uncovered space, and the garage area. In addition, it has a space that in the future will house a recording studio, from which there is access to a walkable green roof.
Take advantage of the intervention on the façade to improve the energy efficiency of the property and propose a language that makes the building stand out from the surrounding without losing sight of the solutions for the environment.
The materiality of the house is given by the relationships established between the generating elements of the idea: white plaster as the dividing walls, gray sheet metal as the shadow generated and earth in the garden as in the Vega.
