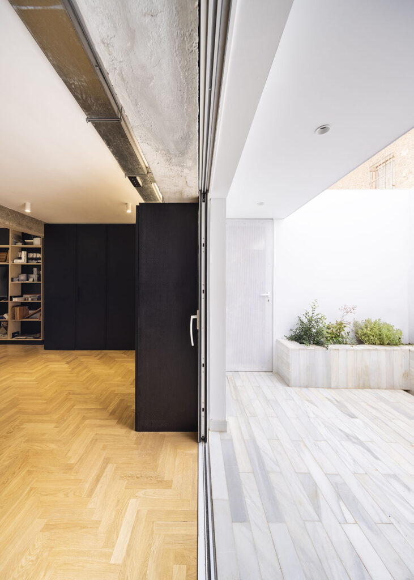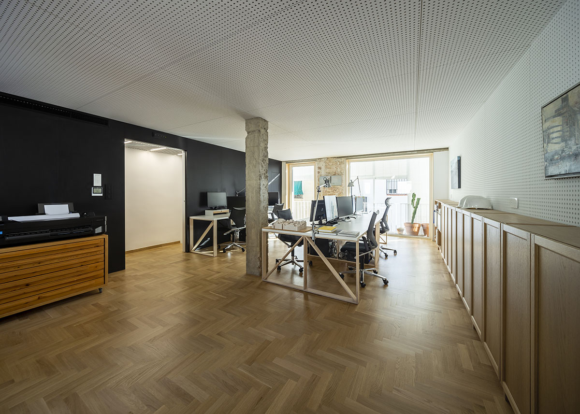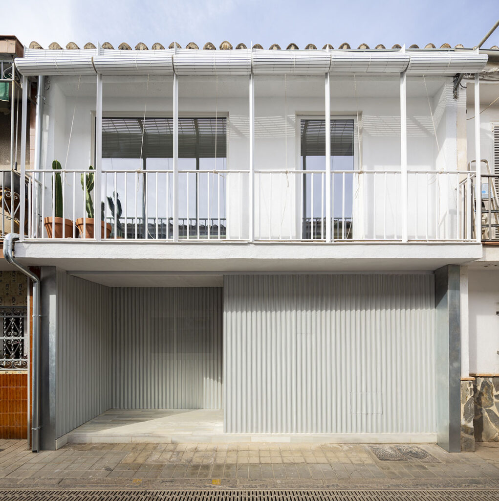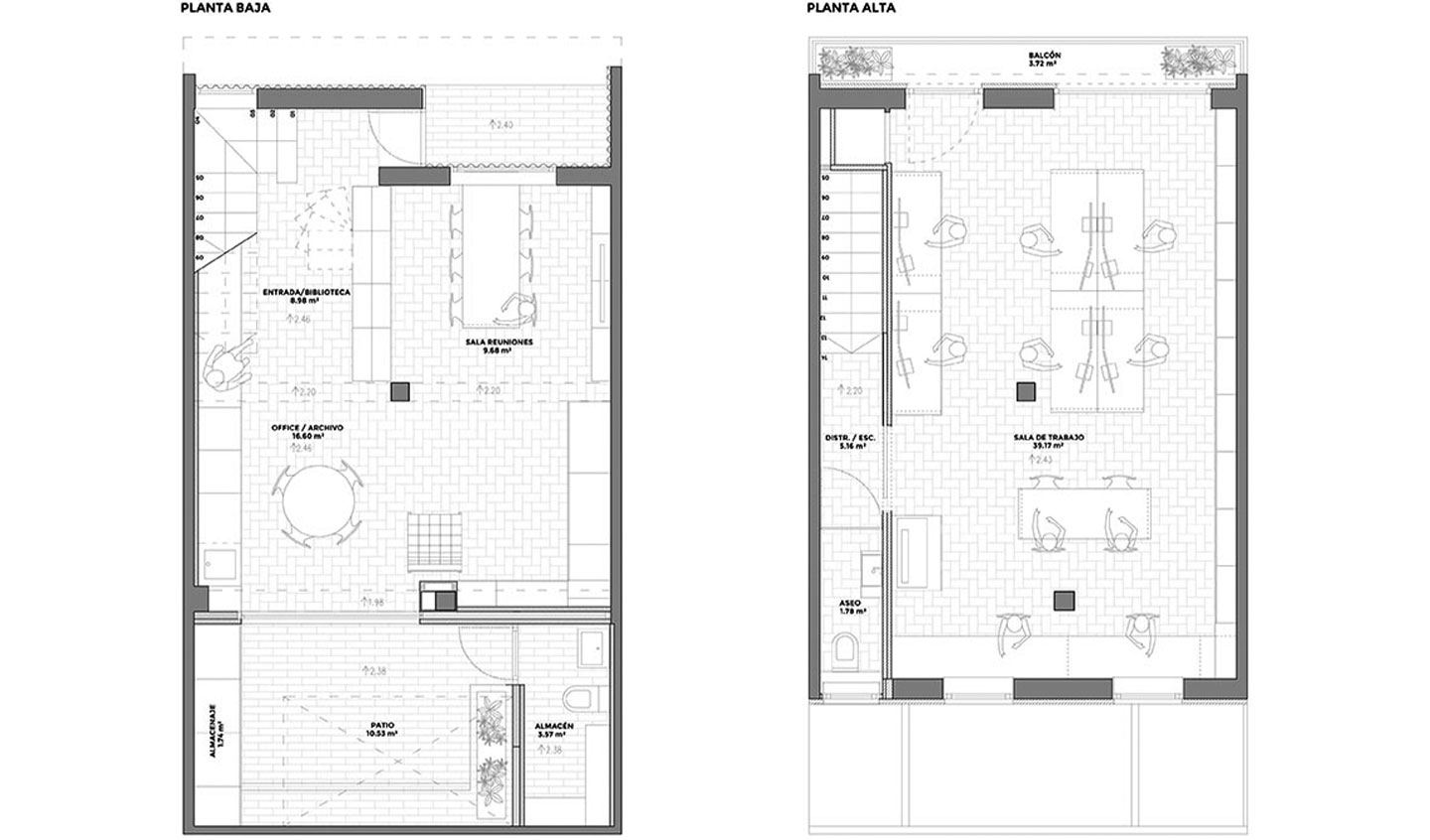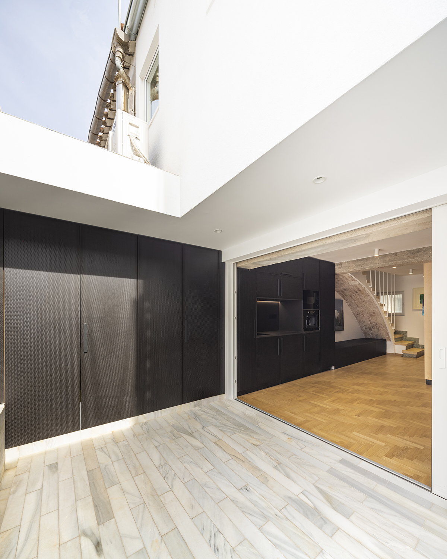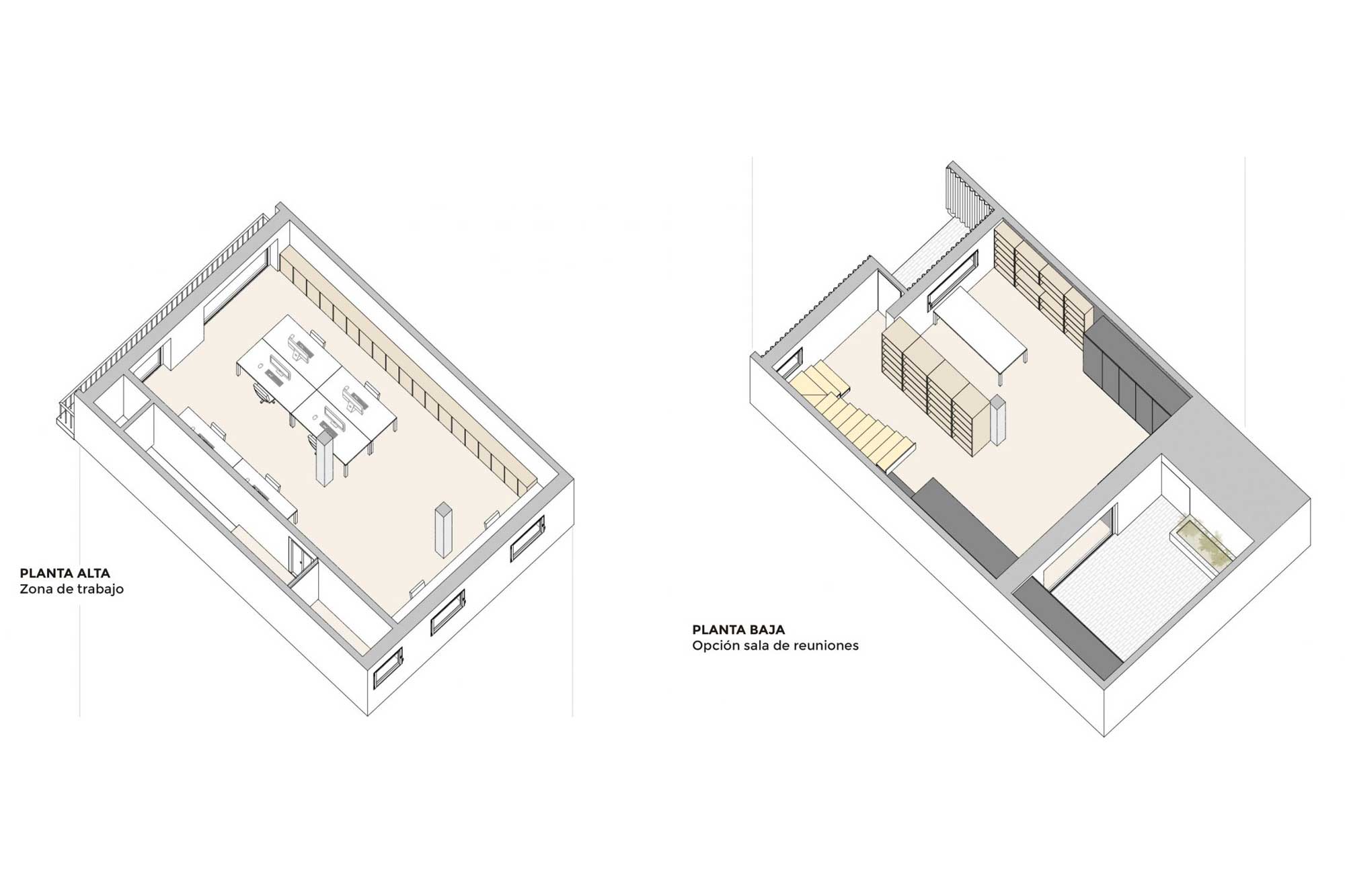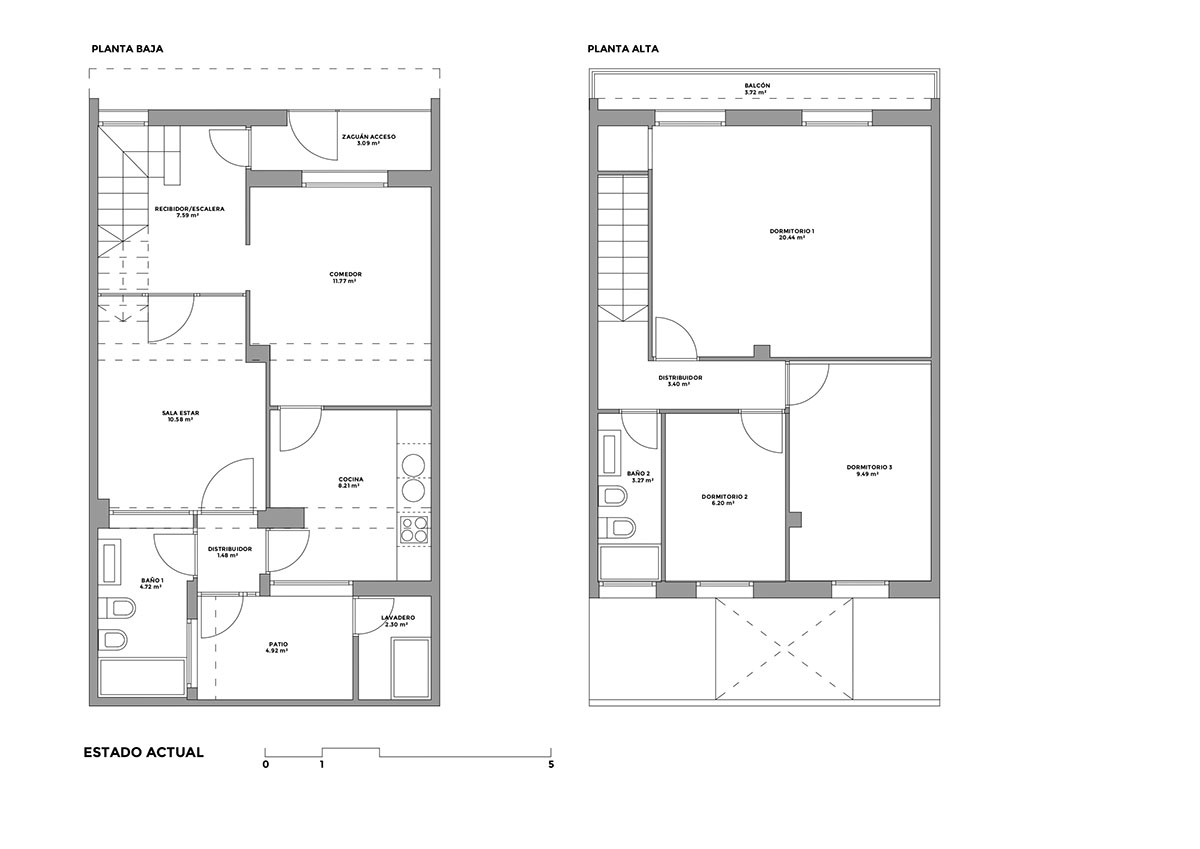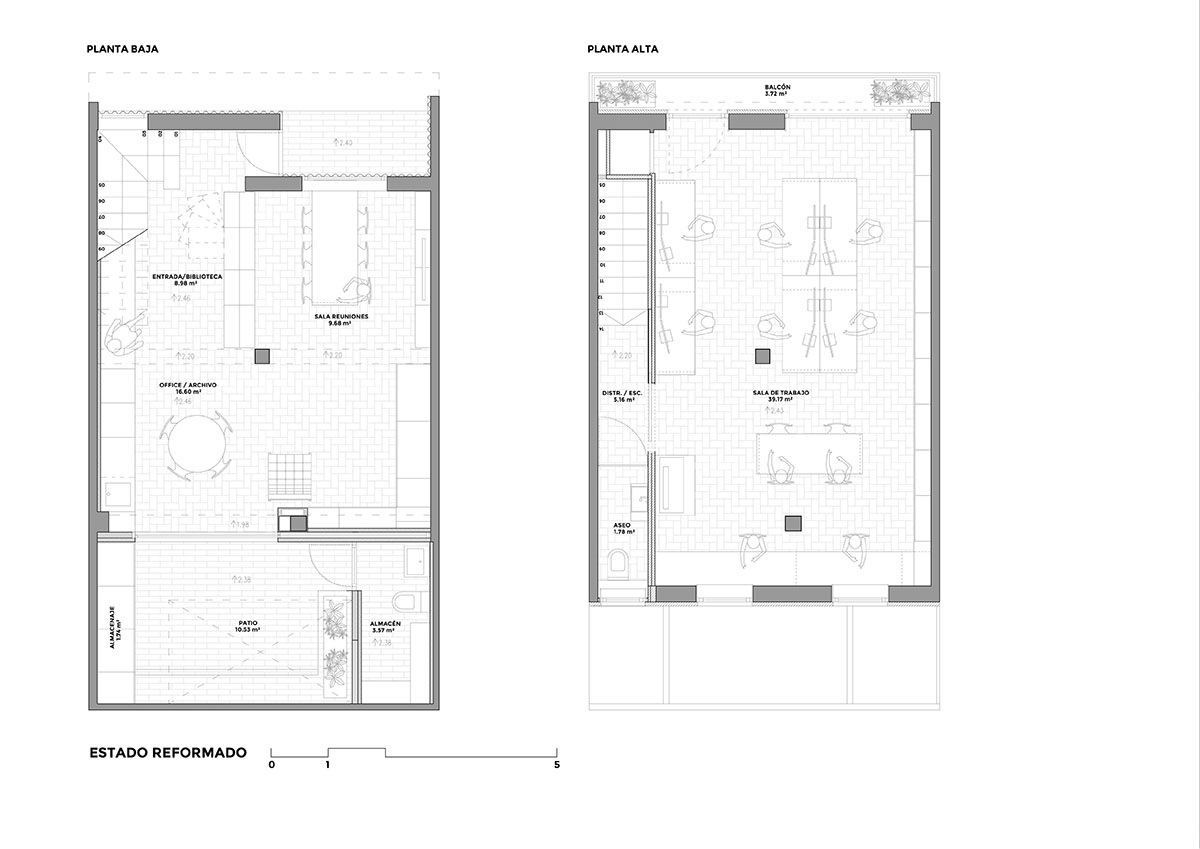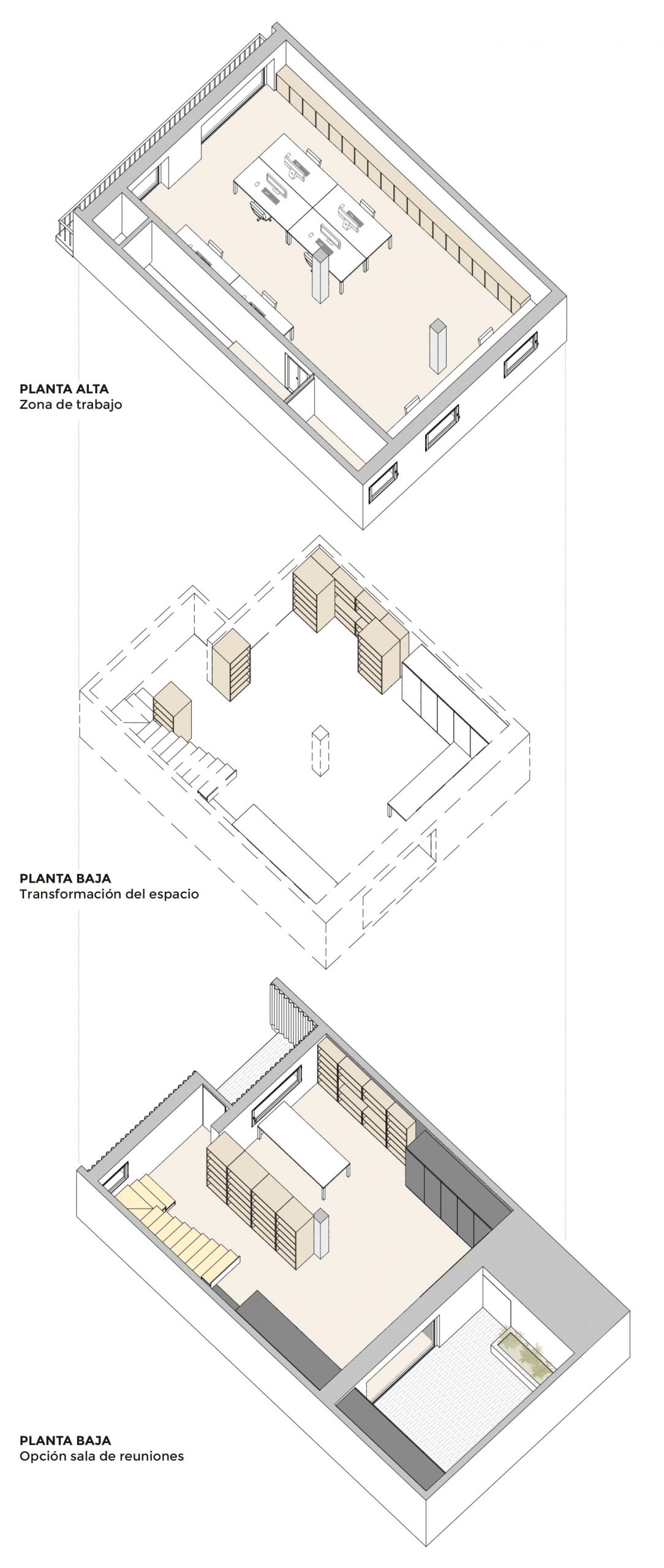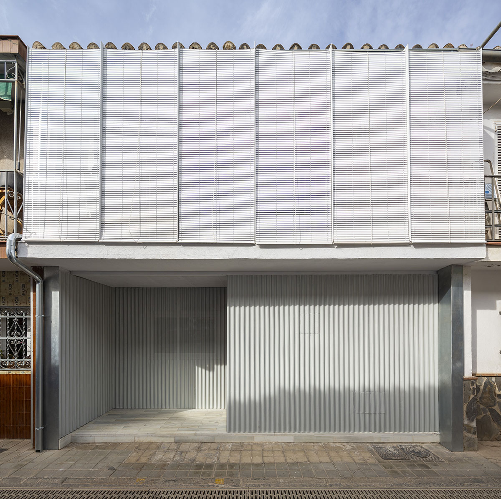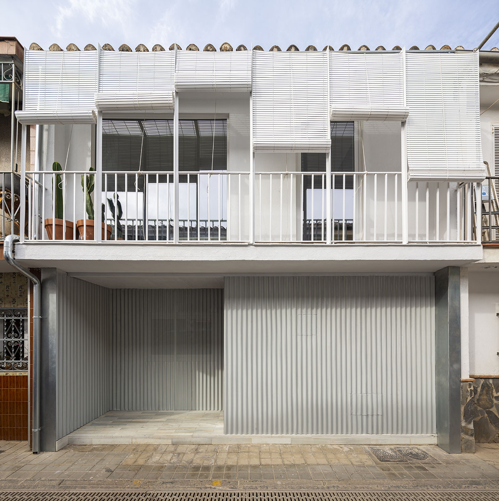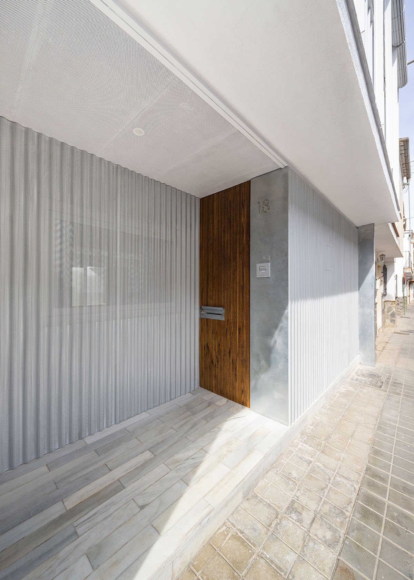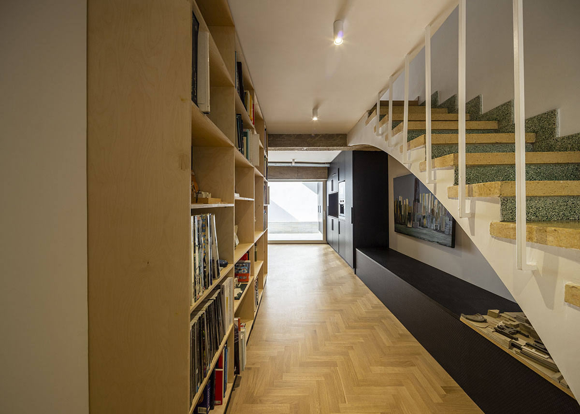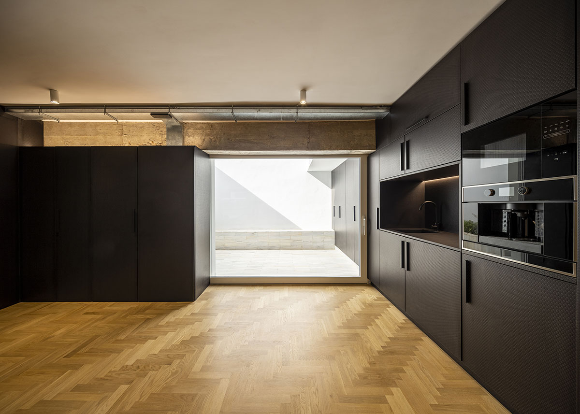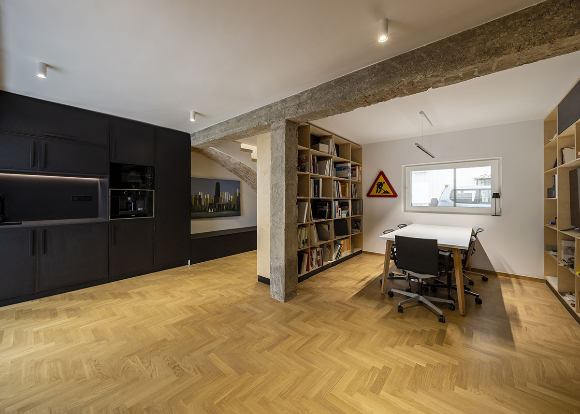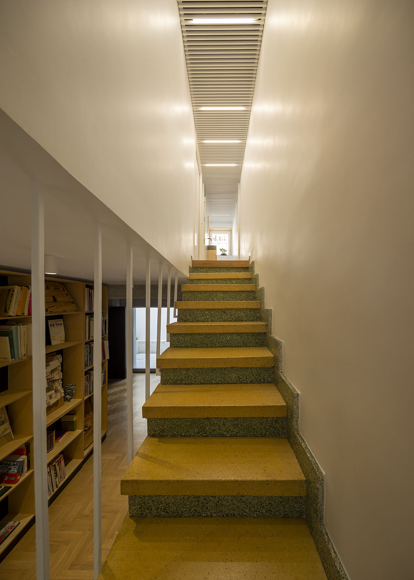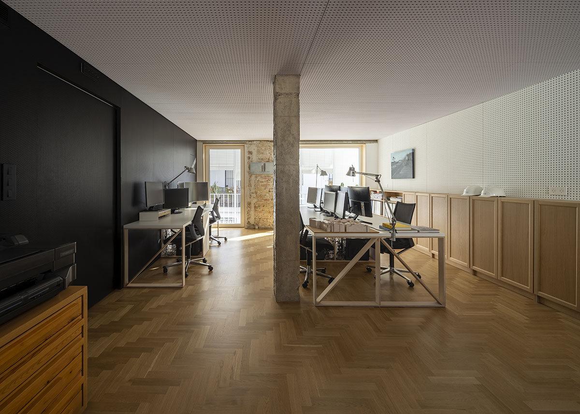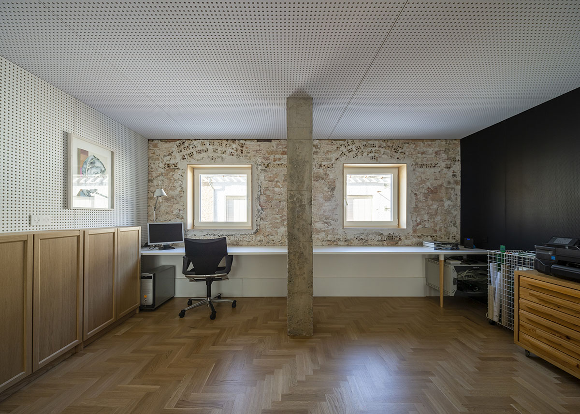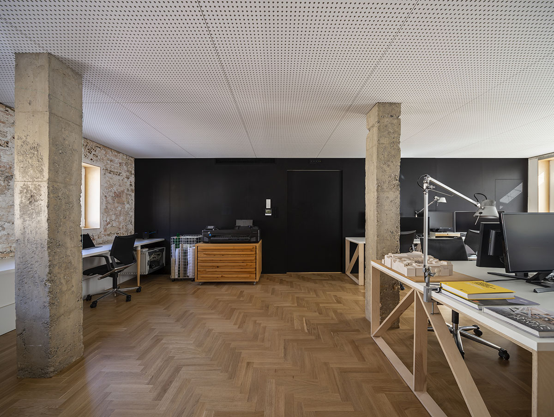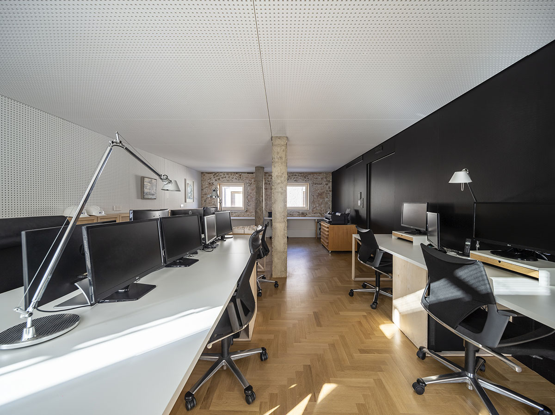Proyect concepts
– Recover the original scale of the patio – Eliminate all the partitions except for the closure of the access stairs to the upper floor, which will serve as the nucleus of all the facilities
-Show inwards the materiality of the house that responds to a time and a very specific way of understanding construction – Contrast the original elements with new finishes and textures that enrich the proposal
Take advantage of the intervention on the façade to improve the energy efficiency of the property and propose a language that makes the building stand out from the surrounding without losing sight of the solutions for the environment.
The ground floor has the public spaces of the studio, taking advantage of the direct relationship with the street. It is proposed to compartmentalize the space using mobile shelves, in such a way that the space can be adapted to the different uses that are needed.
The upper floor will be the work area, with more privacy and better sunlight. The furniture has been designed to adapt to the existing space in order to make the best use of it. In addition, the exterior balcony, playing with the wooden blinds, offers an intermediate space with a character different from that of the workspace, improving the insulation of this facade in the summer season.
