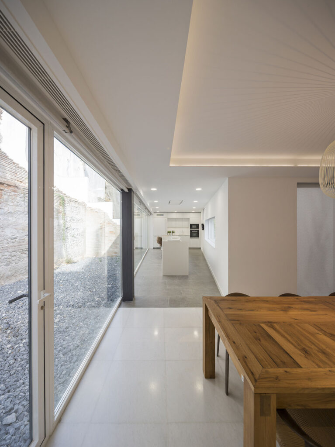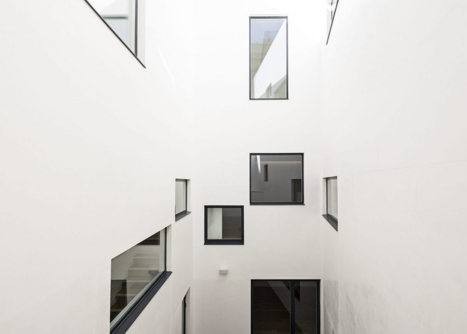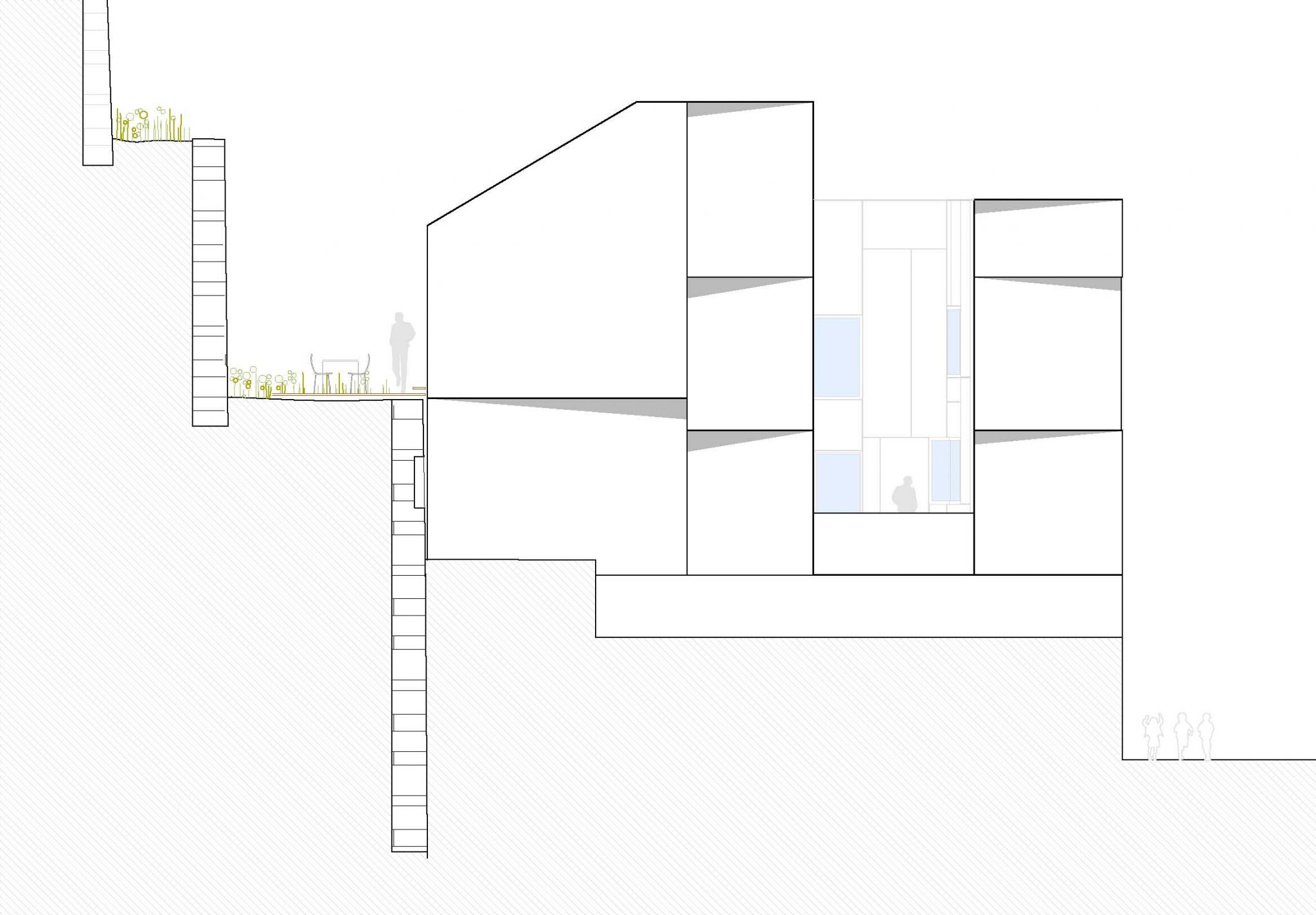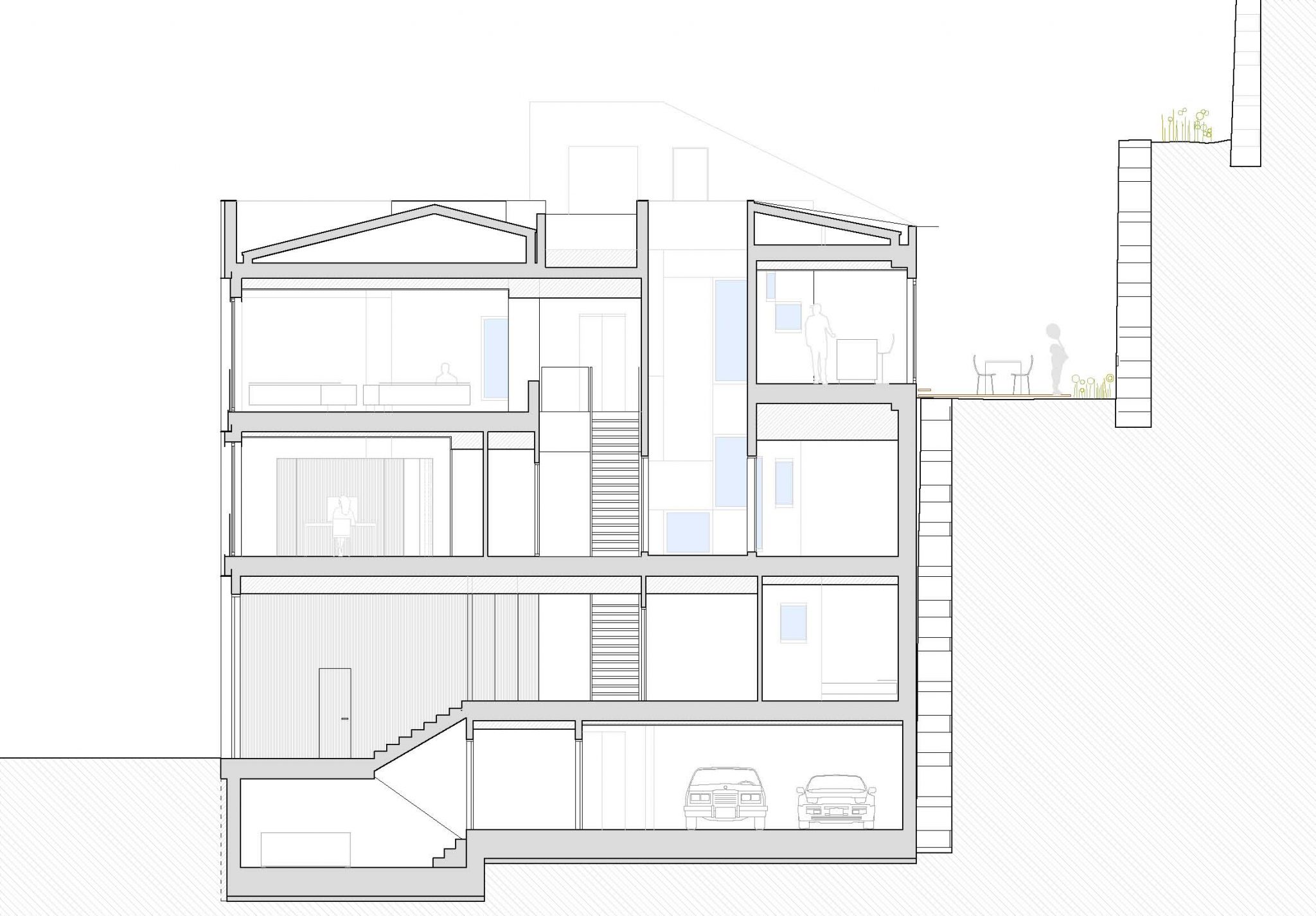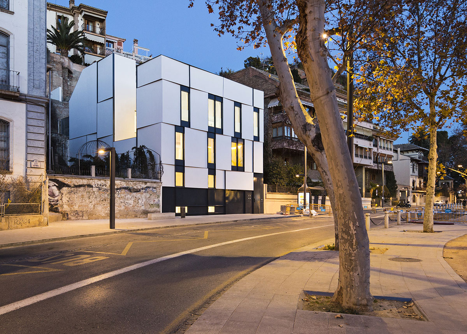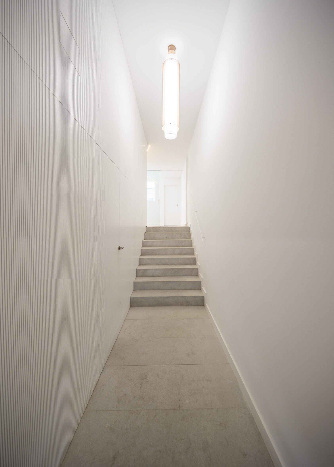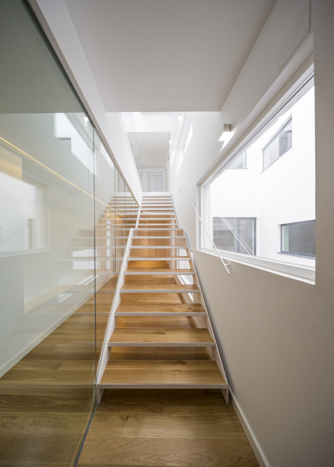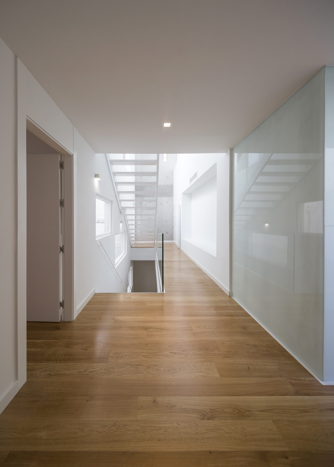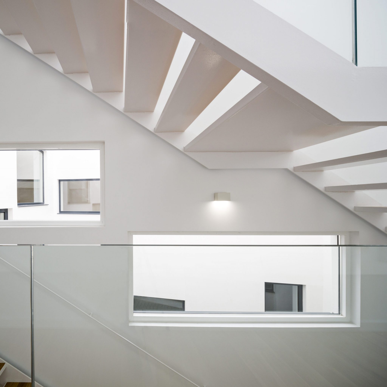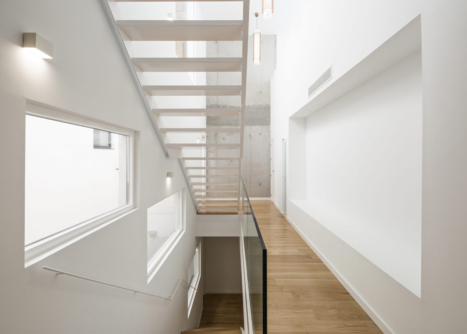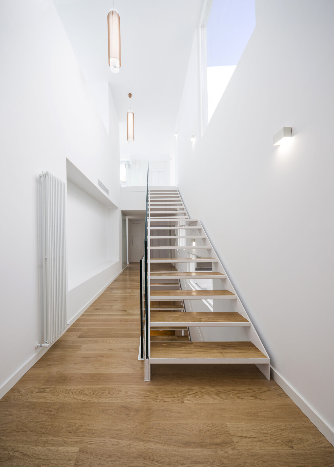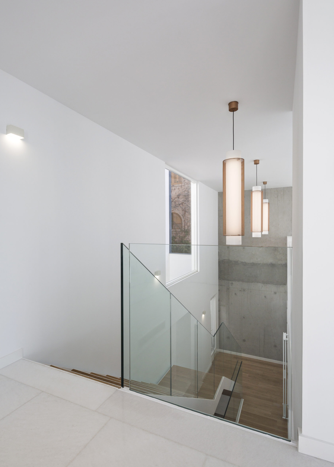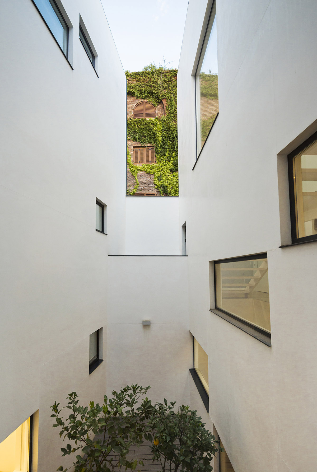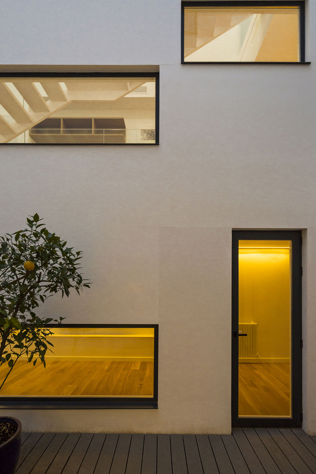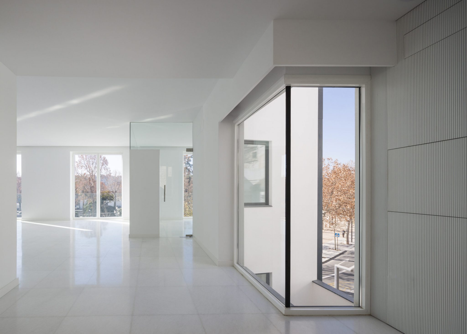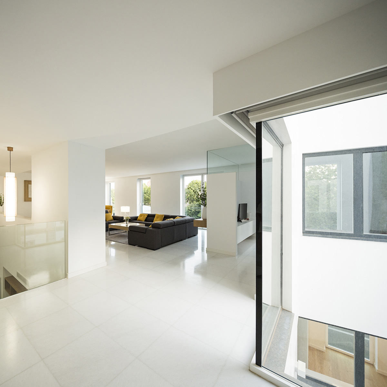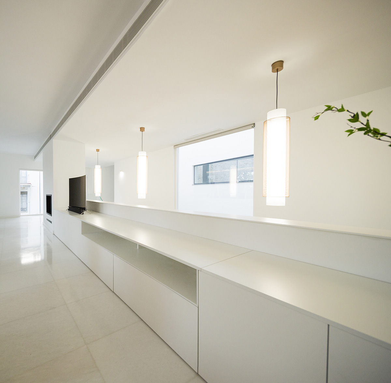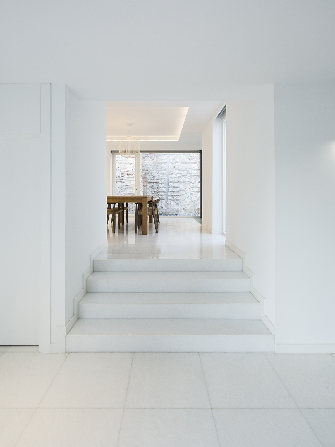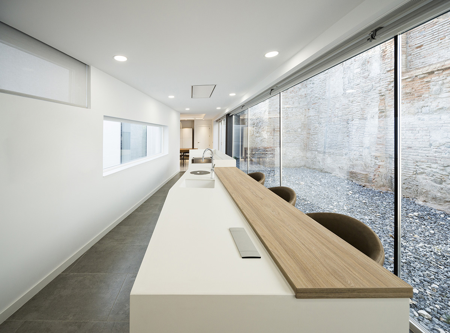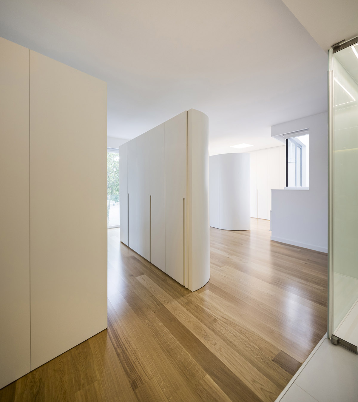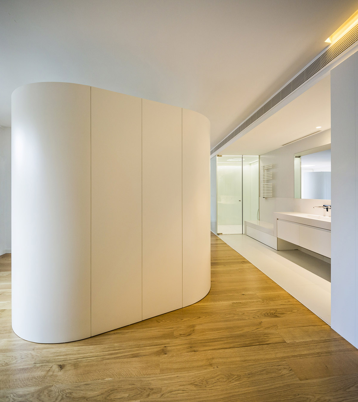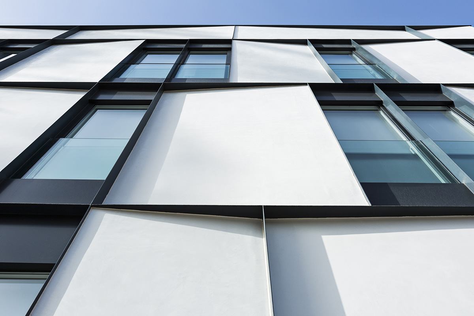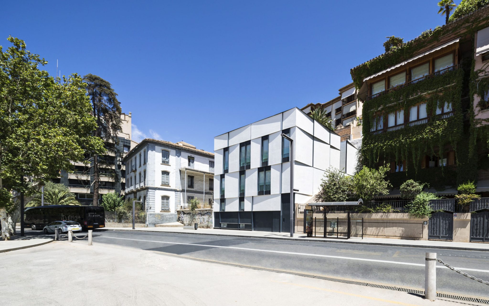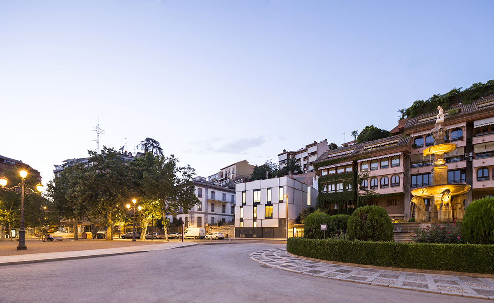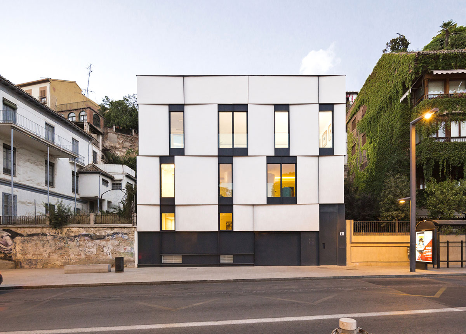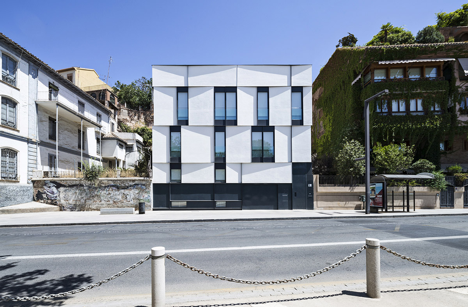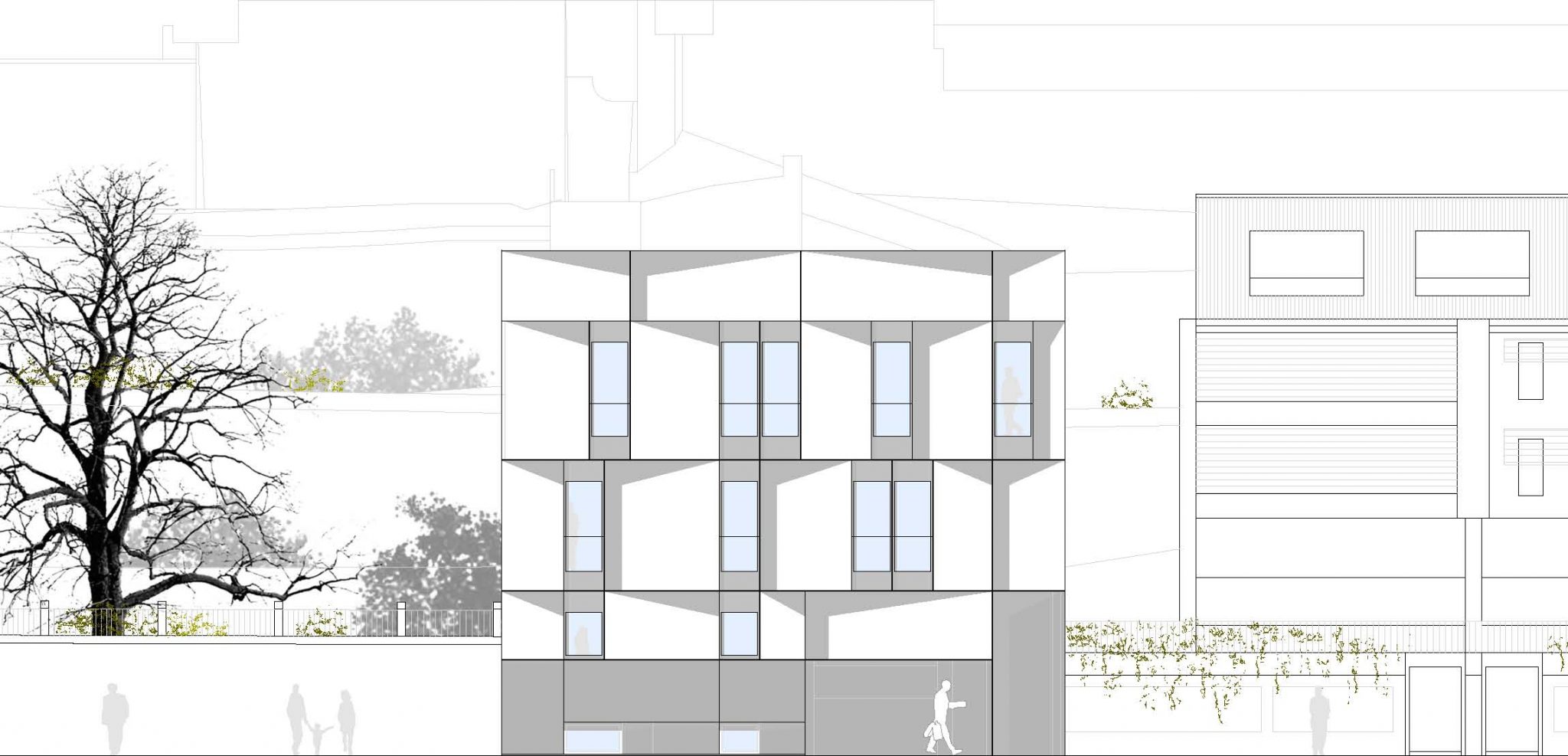Proyect concepts
The design of the building is marked by the need to provide all the dwellings with exterior relationship spaces and at least two orientations. This provides a great richness to the facades, since it breaks the linearity and produces that the thrown surplus takes great prominence.
Within these premises, the Single Family Housing proposal is developed.
The aim is to respond to the conditions set out in the Special Plan for the Protection and Catalog of the Downtown Area of Granada with respect to the basic parameters of composition, height and materiality of the building, without forgetting the singularity, which, due to its position, seems important to us to take into account.
The recommendations of the Resolution of the Delegation of Culture regarding the position of the building are included and it is developed within level 1, as well as the spaces that remain in the other levels and that correspond to the area of the wall, are incorporated as free spaces of the building.
Thus, the building is developed on a plinth that collects the height of the first floor windows and takes greater height at the main entrance, dignifying this access and giving the entrance door all the height available. In the rest of the floors, the distribution axes of vertical openings are clearly distinguished and the proportion of massifs is much higher than that of the openings. The cornice lines are marked with longitudinal elements and are transferred to the party walls, which, since the building is isolated, function as facades and should therefore be treated as such. The position of the openings responds to the interior layout and the needs for lighting and views. There is a parapet on the façade that collects the sloping roof, which evacuates to the interior courtyards and is made of Arabic tile.
The house is developed on four levels sewn by a longitudinal staircase that divides the floor in two and runs parallel to a courtyard that structures the life in the most residual areas of it. Thus, the first two floors contain the most private area of the house and is where the bedrooms and work areas are located, both for children and the rest of the house. On the upper floor is located the living room and kitchen in an open space and open to both the Paseo del Salón and the wall, which is incorporated as an element to look at and to be enjoyed as a free space. Between the first and second floors there is a courtyard that allows us to sponge the dividing walls and at the same time enjoy a greater light comfort in the rooms. In the semi-basement, the house has 3 parking spaces, as well as spaces for installations and laundry and office areas.
The materiality of the building will be imposed by economic rigor and will be based on continuous white flooring in common areas, wood in rooms and living spaces, smooth walls. Externally, the walls will be white and the baseboard will be dark gray.
