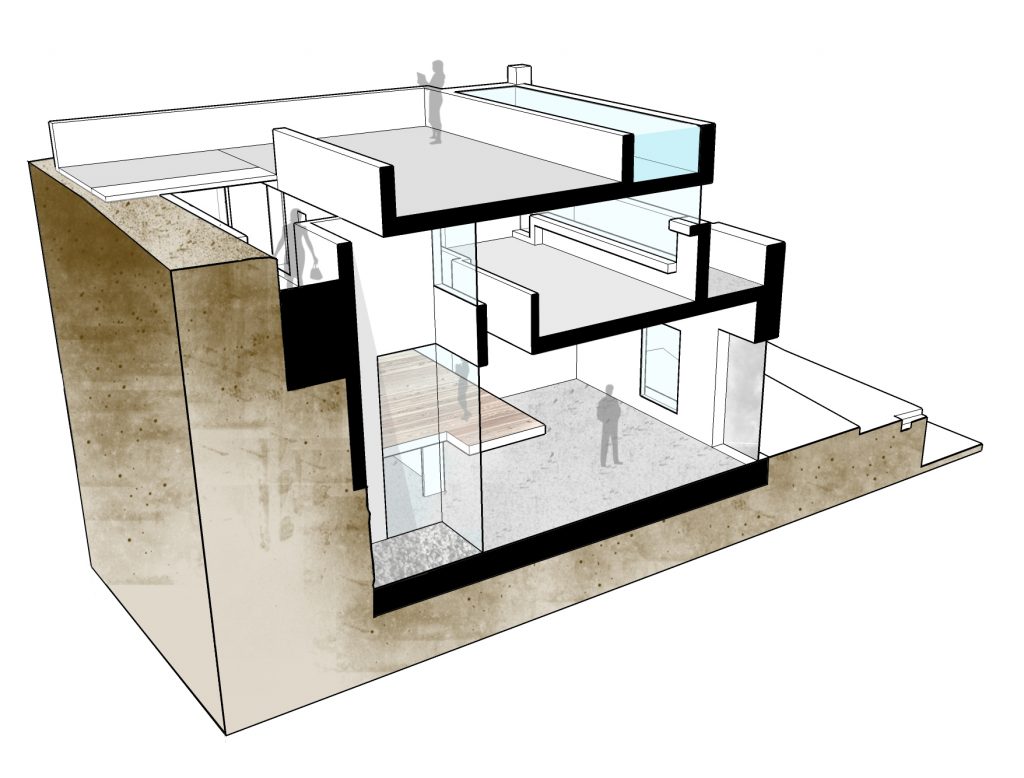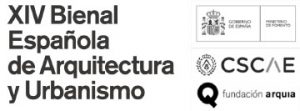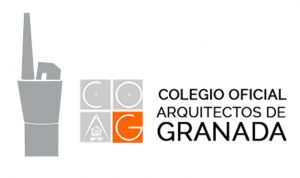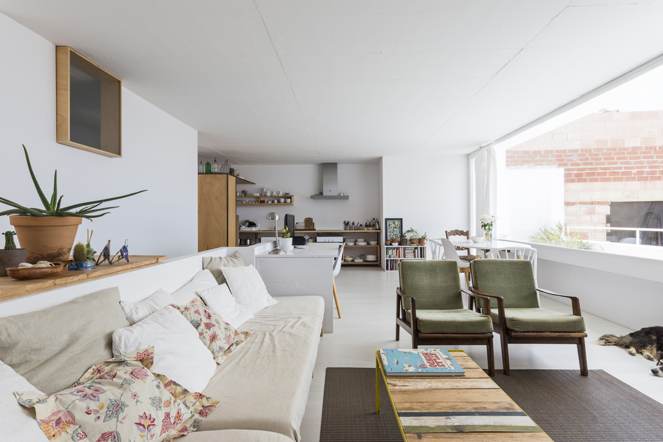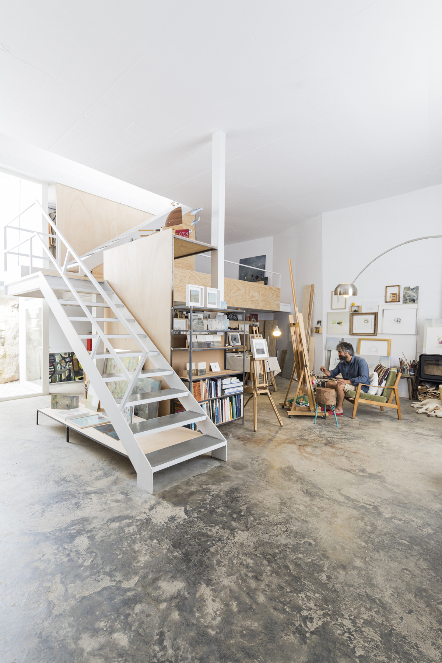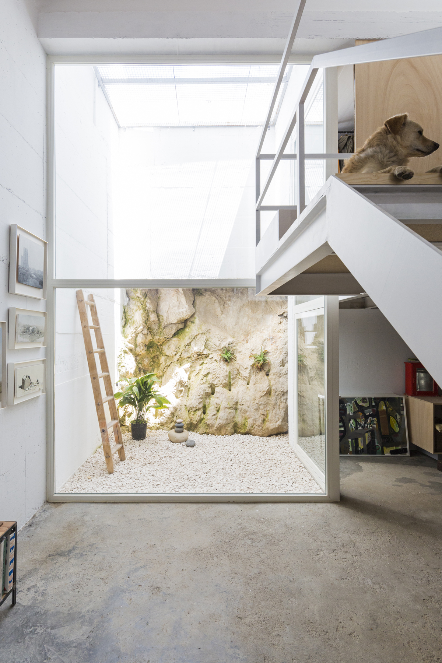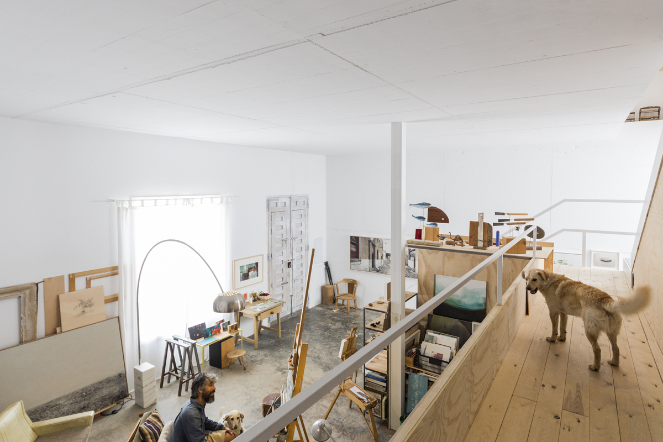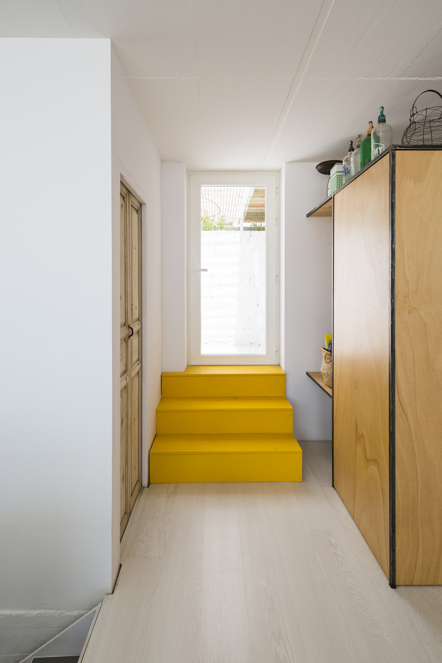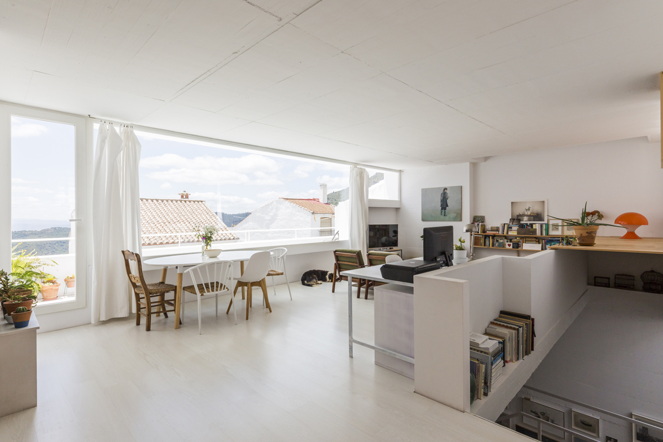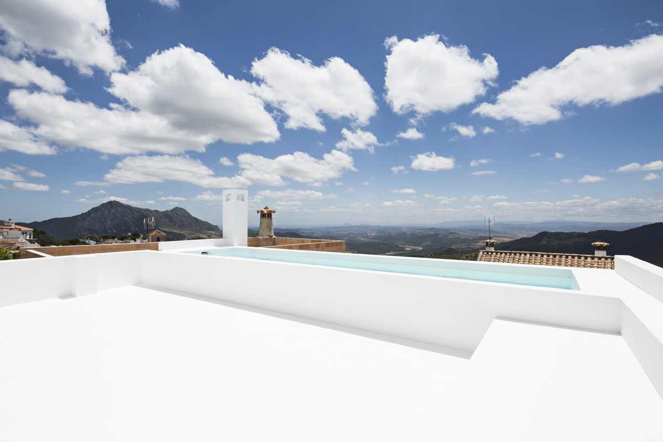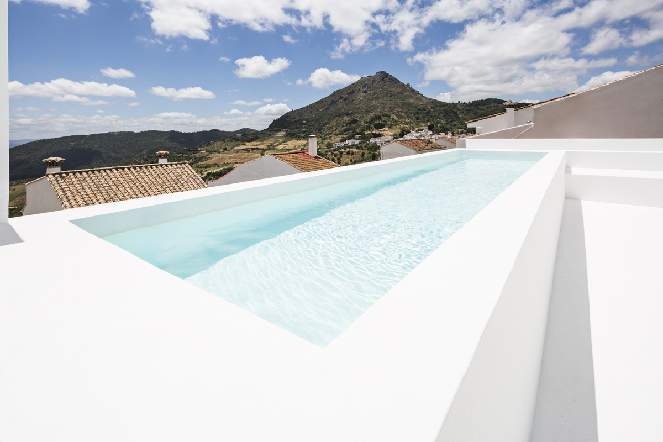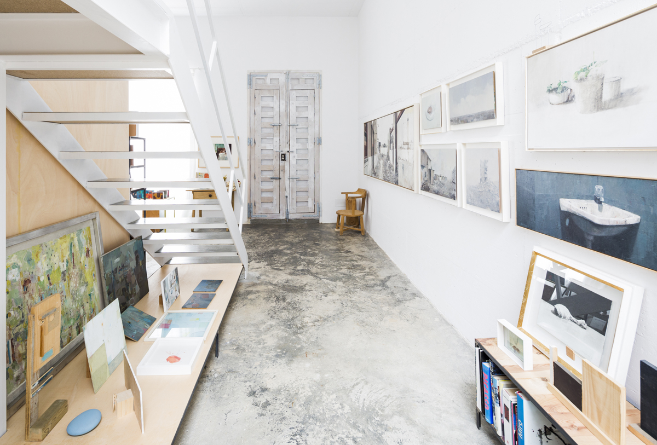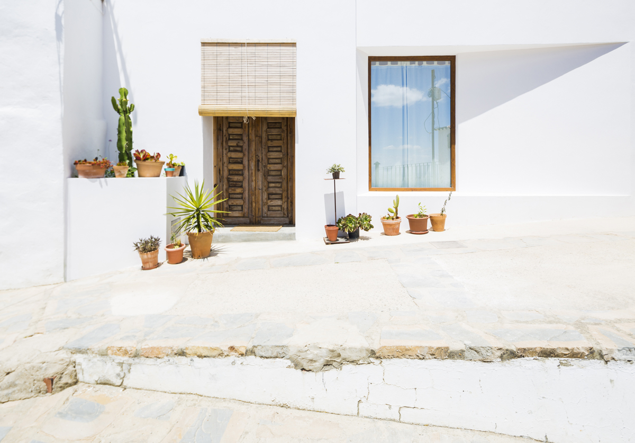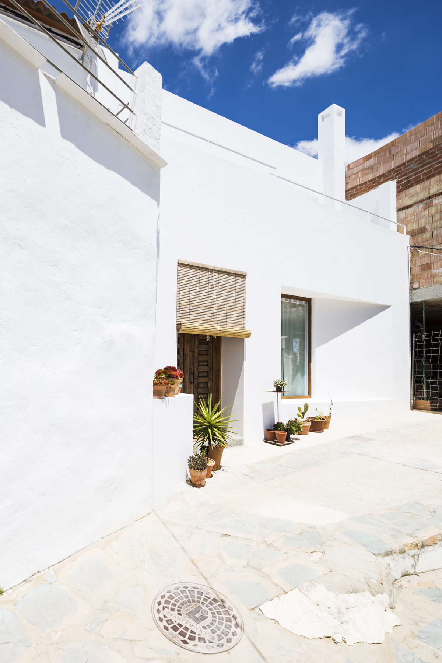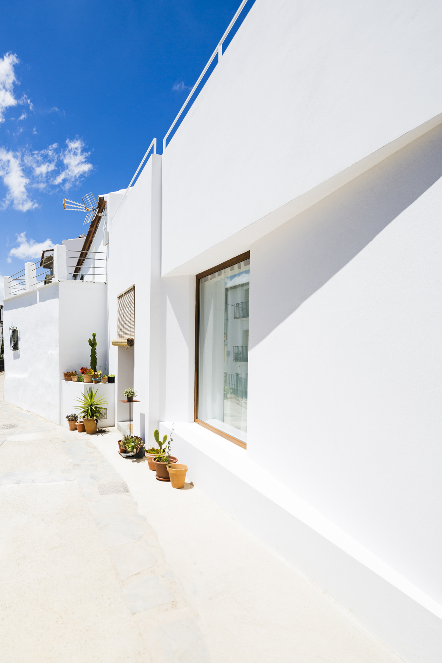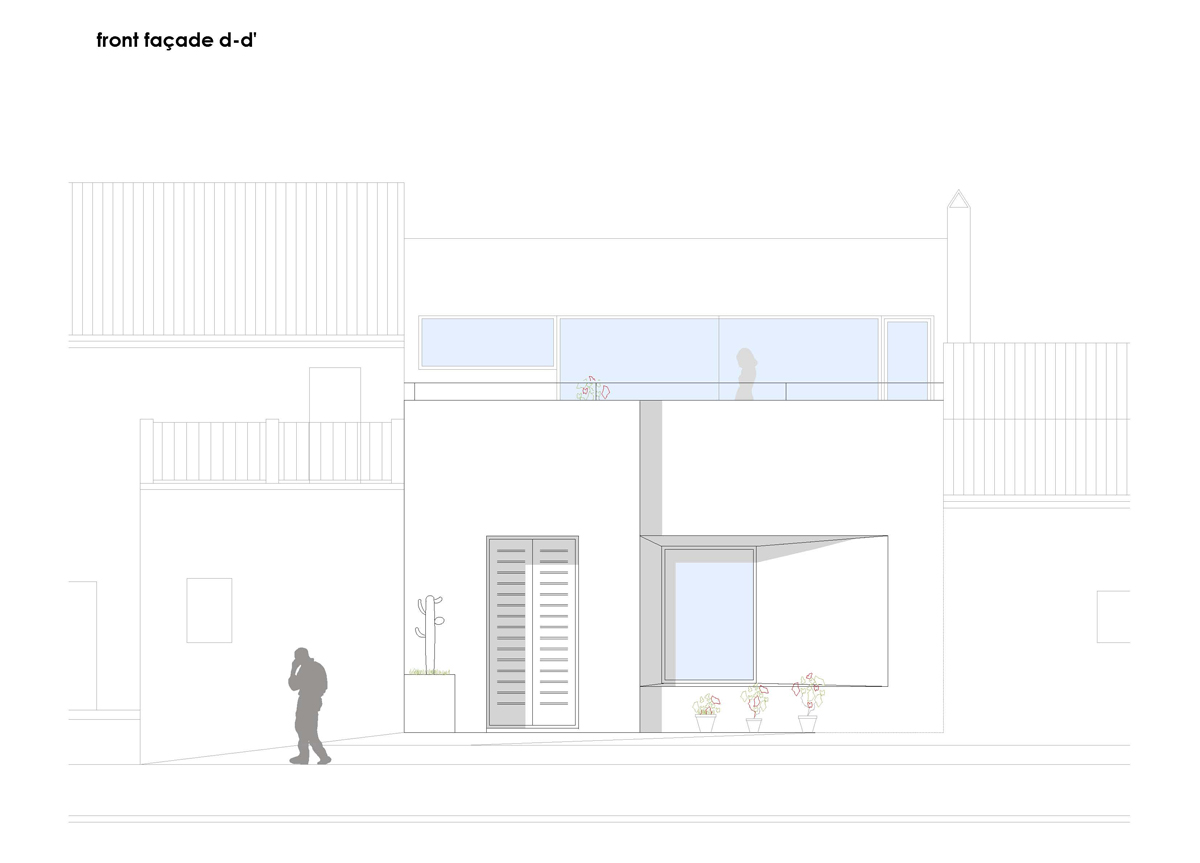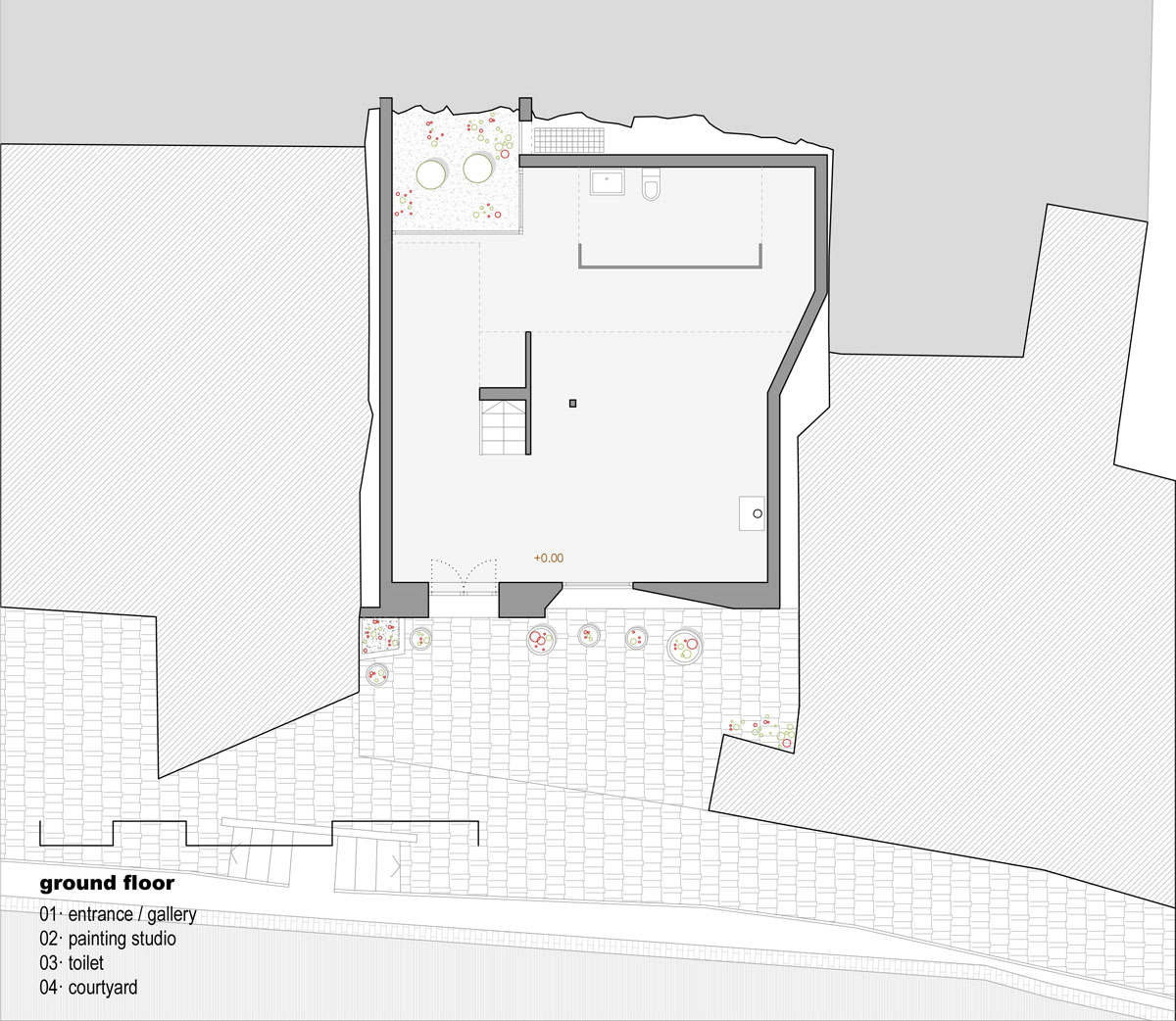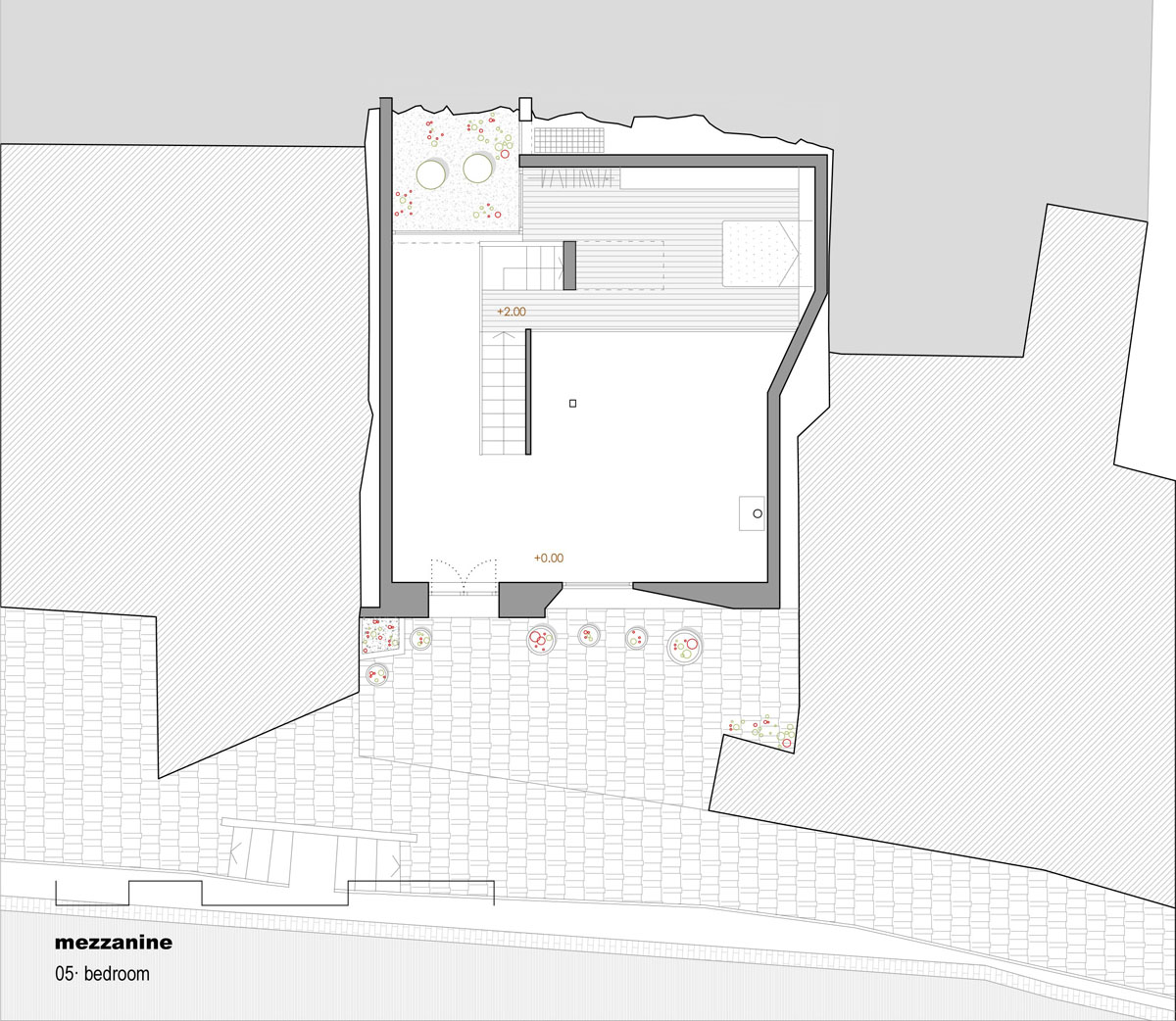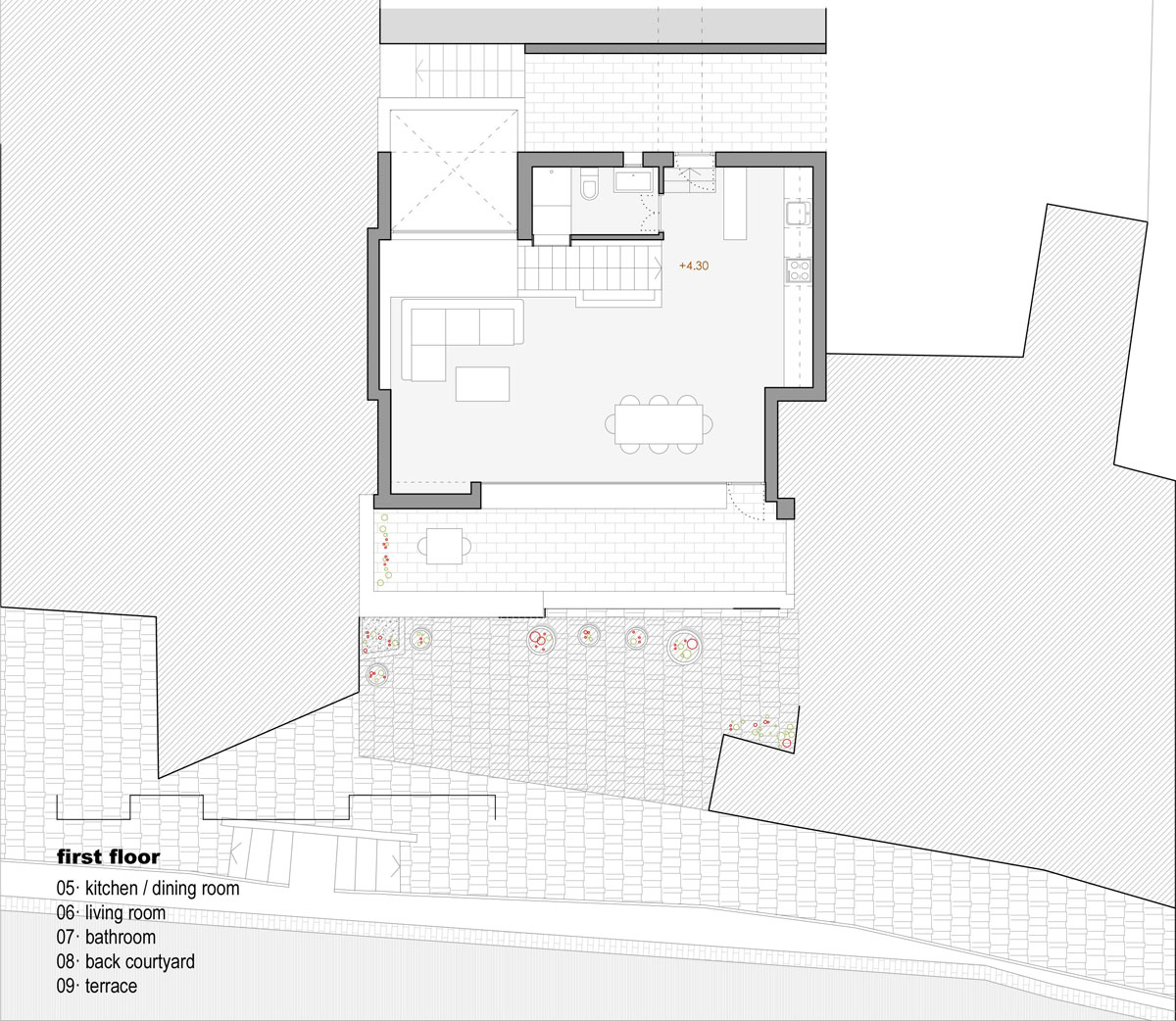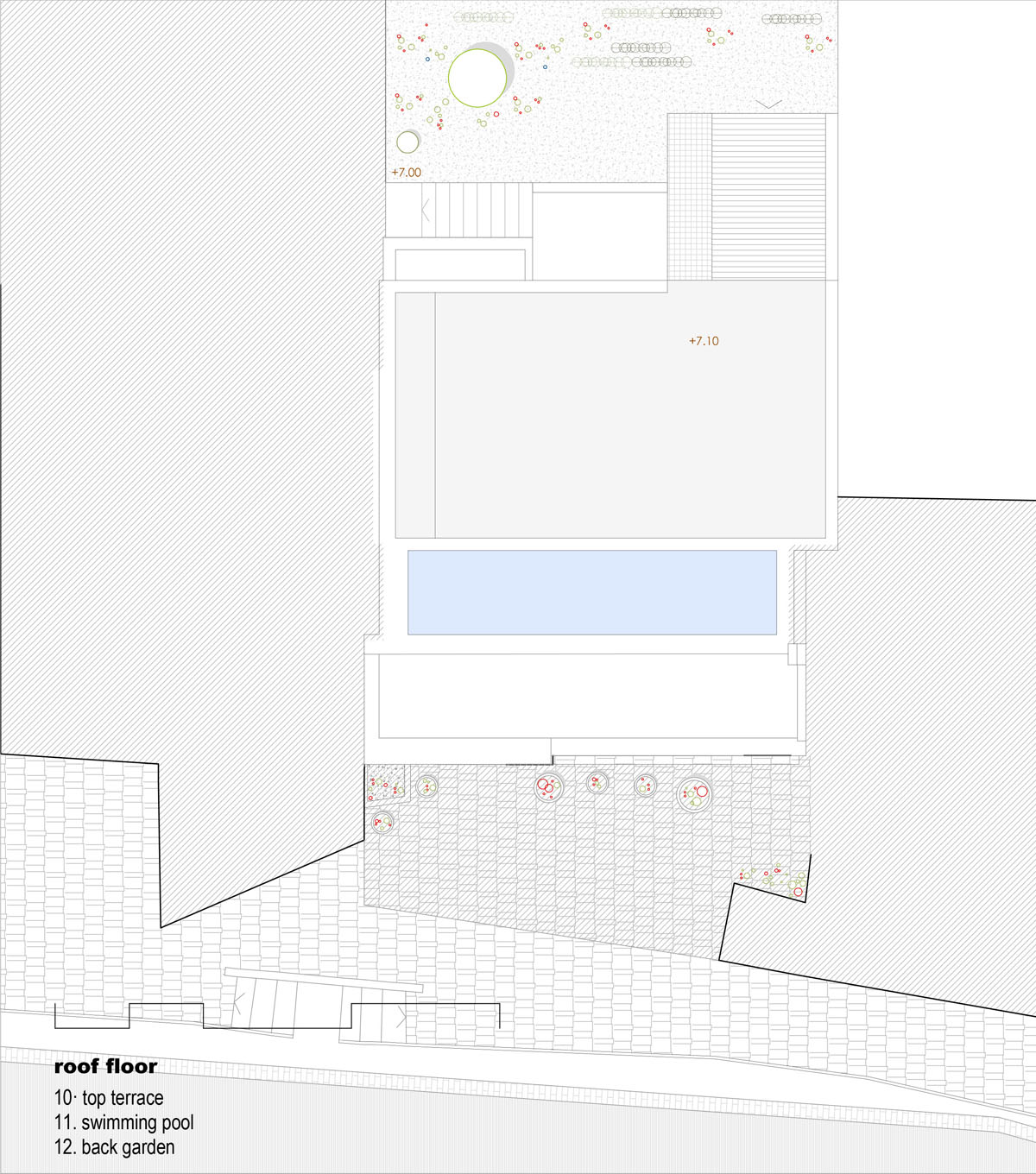Proyect concepts
Basically the dwelling is a white prism that is carved out of the existing rock and houses the painting studio and the dwelling itself.
The proportions of each space have been worked on in reference to the uses that are linked. Thus, the painting studio is located on the first floor. Its cubic capacity responds to the need to be able to paint in a large format. The light should be as uniform as possible and controlled. A patio perforates the space and endows the space with that condition. The stone resurfaces and shows itself in the same. Concrete acquires this new value as a contemporary stone element.
In the loft overlooking the studio is the bedroom for both of them. The living space is mixed with the working space. The upper floor corresponds to the day area. An open space linked to the breathtaking views and becomes a place of rest.
This floor leads to the roof via a walkway from the rear garden area and gives access to a white oasis where the pool is located that blends into the sky and allows you to swim thinking you are in Africa.
Finally, it is very important to highlight the work of integrating the building into its immediate surroundings. A concern both ours and Joseba’s that led us to a solution that gives priority to the play of white planes and the shadows that are generated, avoiding excessively designed elements.
The materiality is sincere with the elements that generate the house: white painted concrete in the interiors and white stone paint on the exteriors. The rest is generated by light and shadow.
