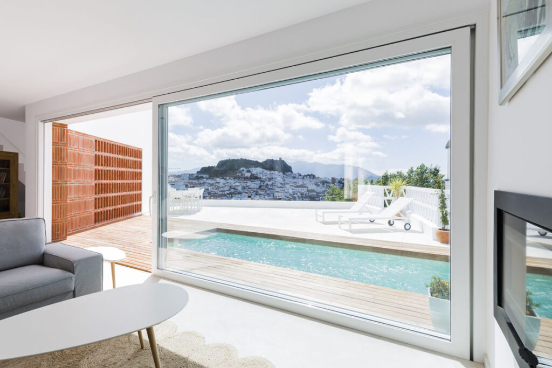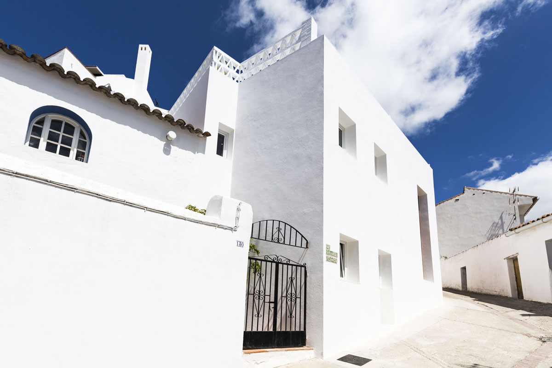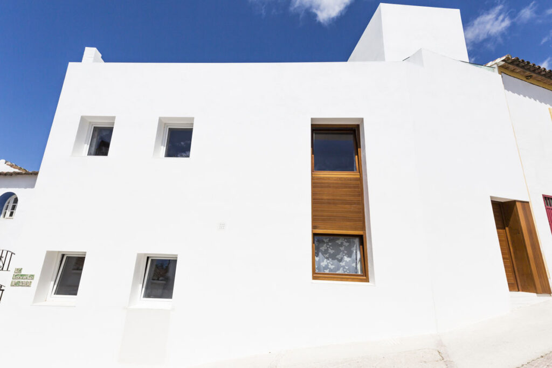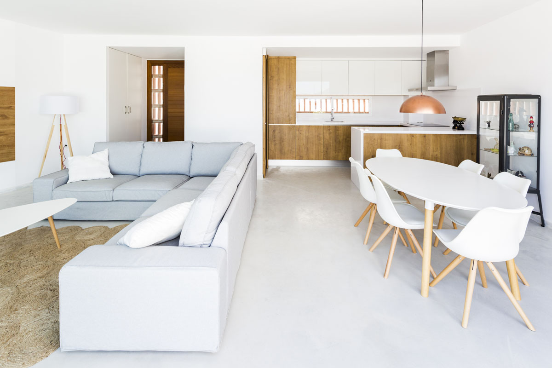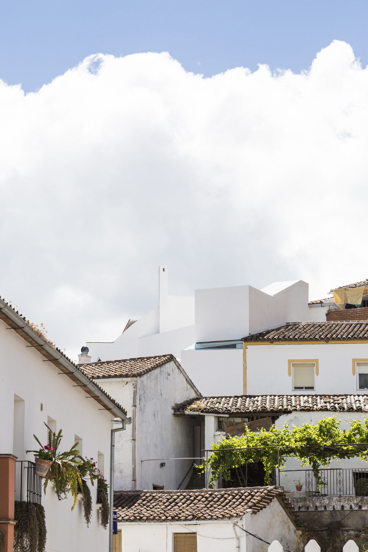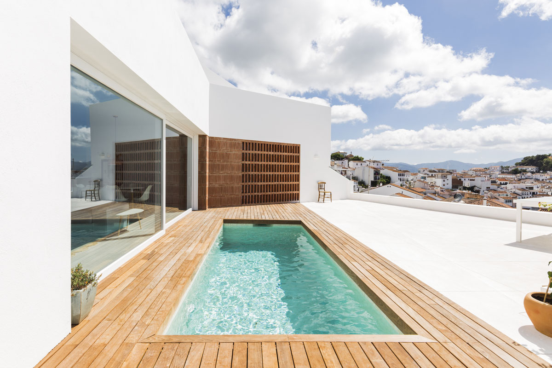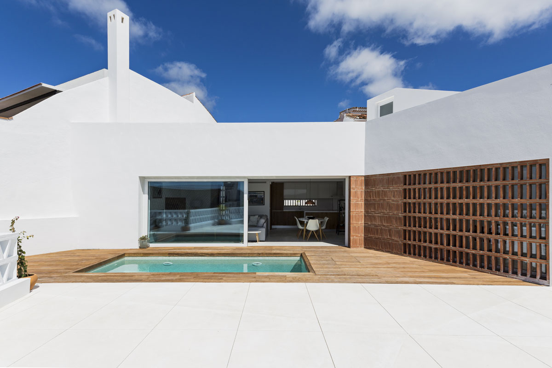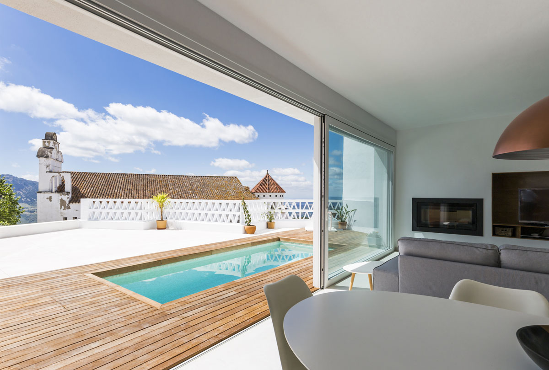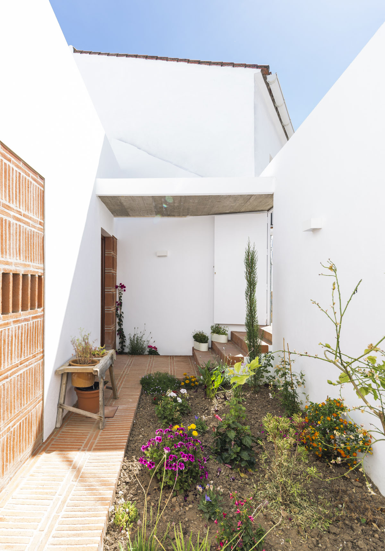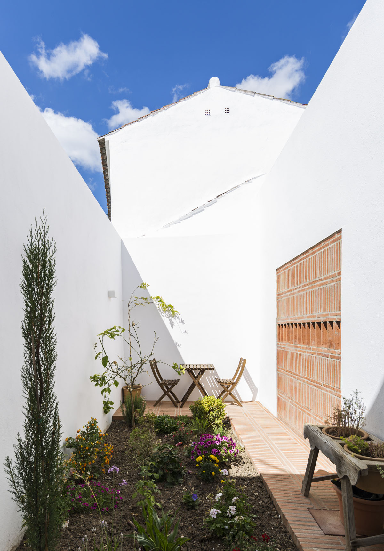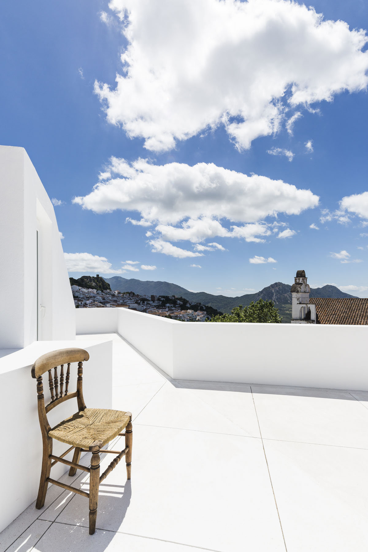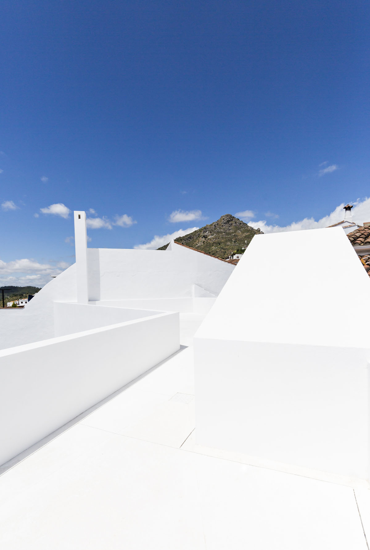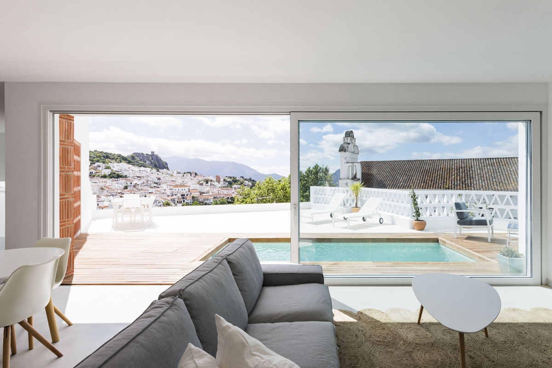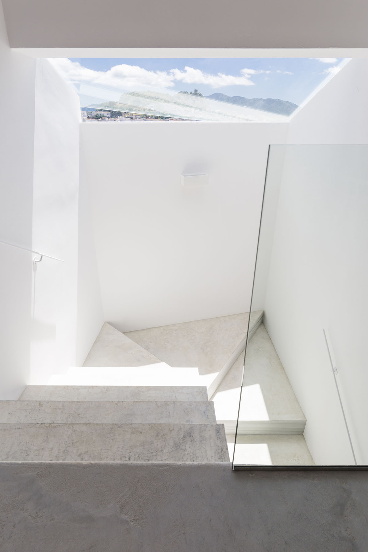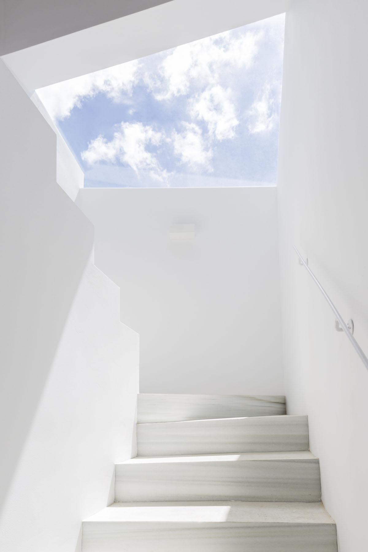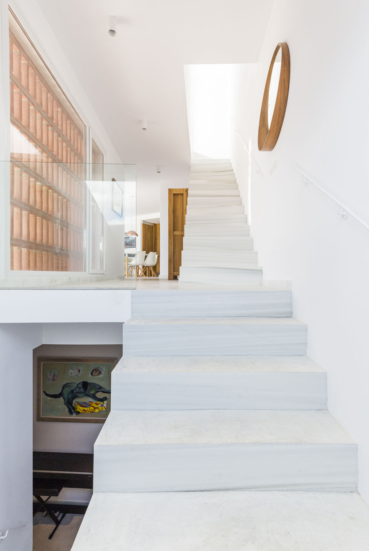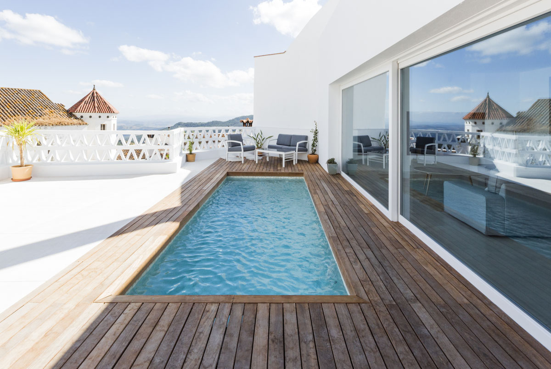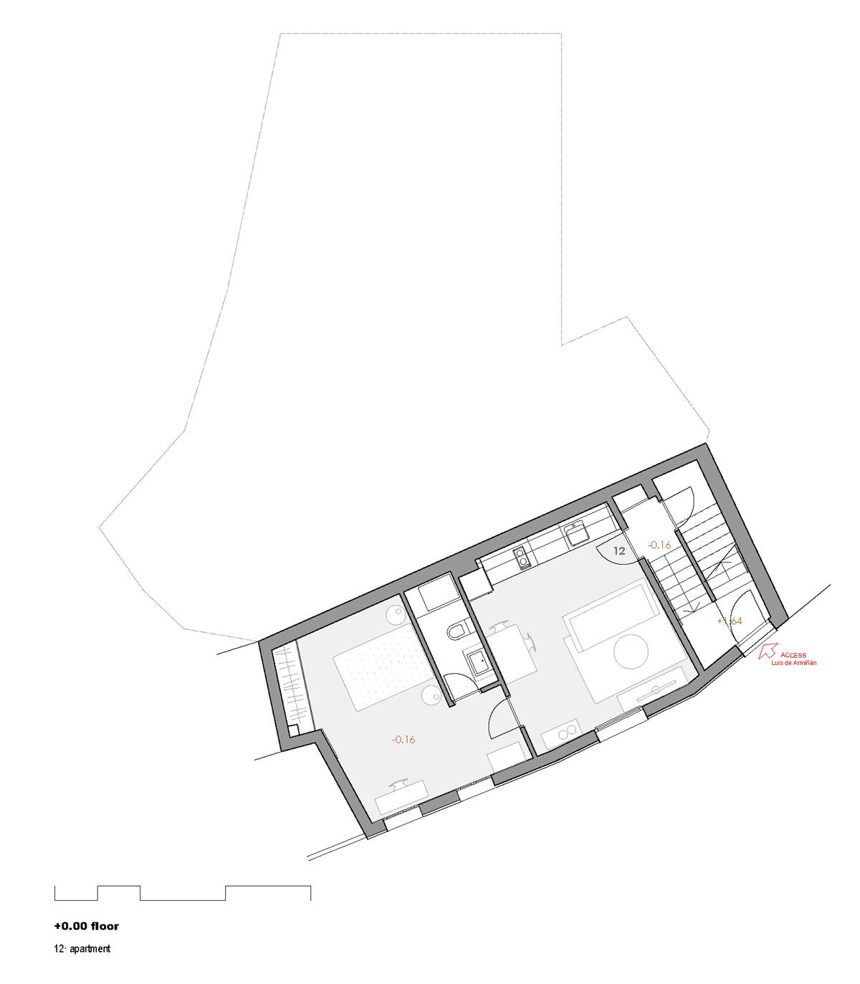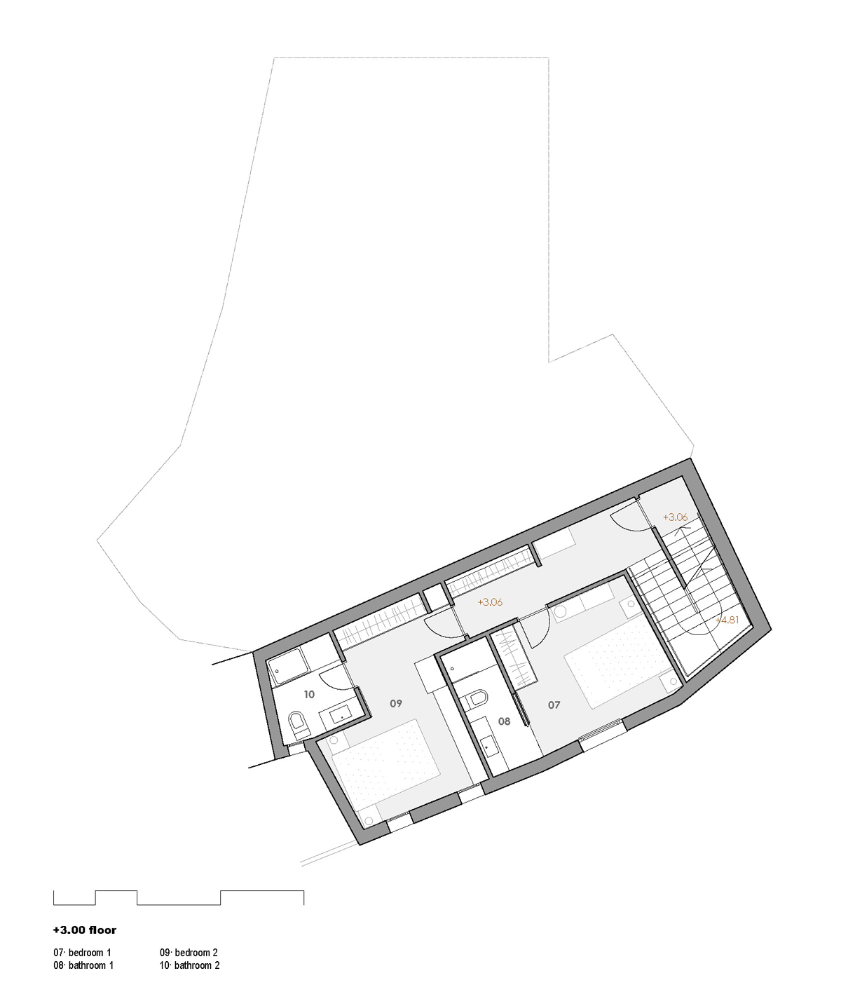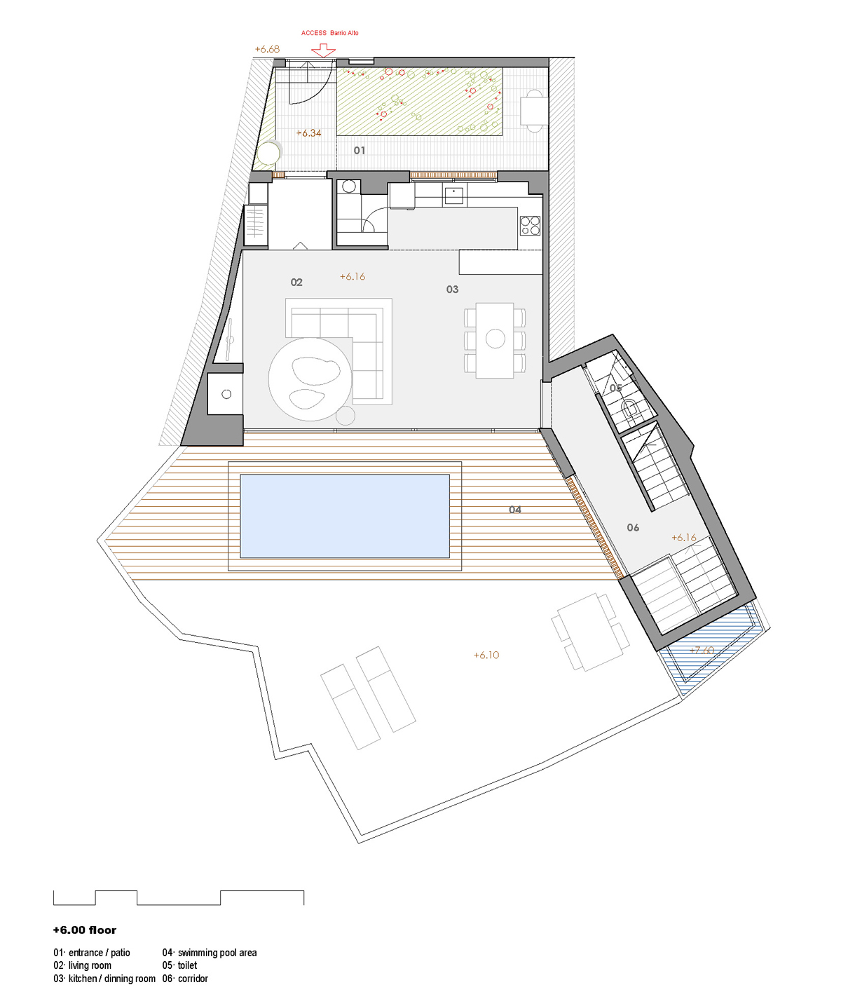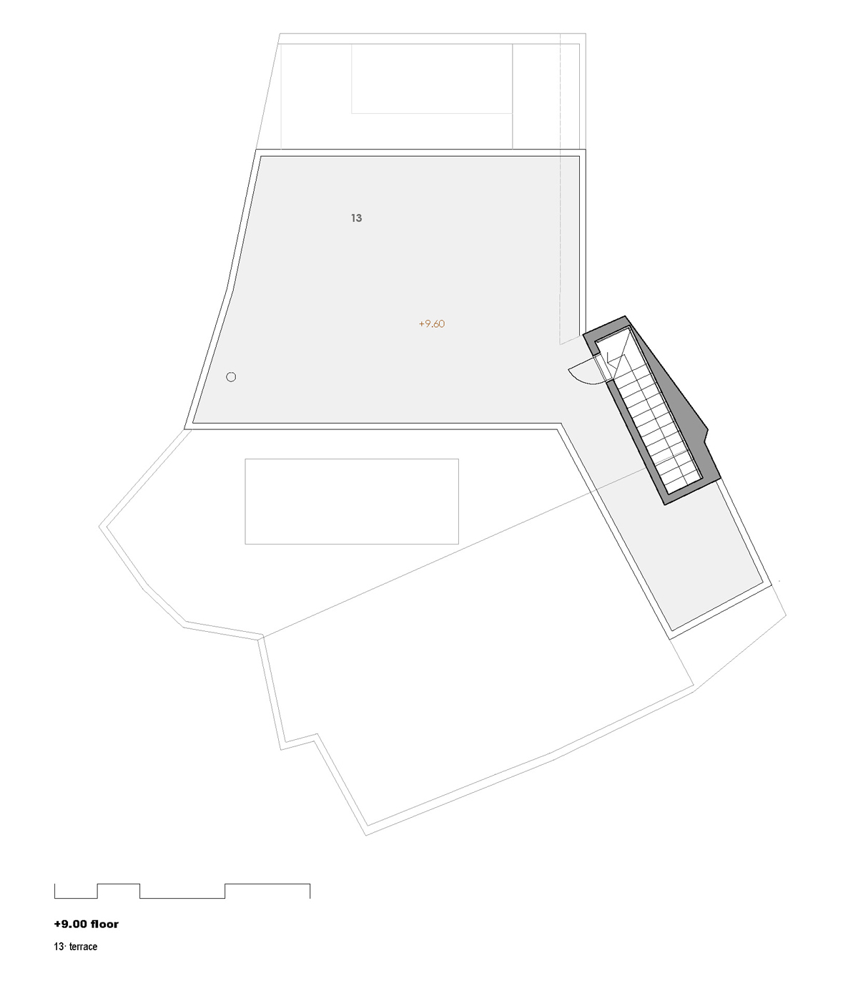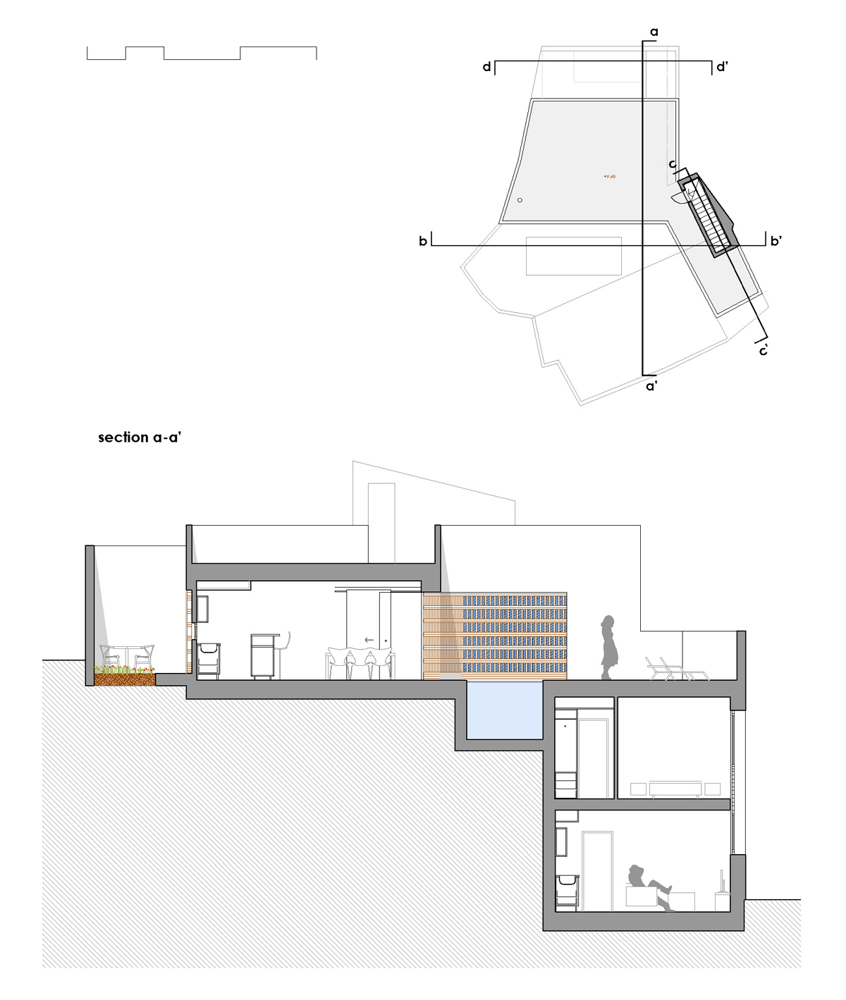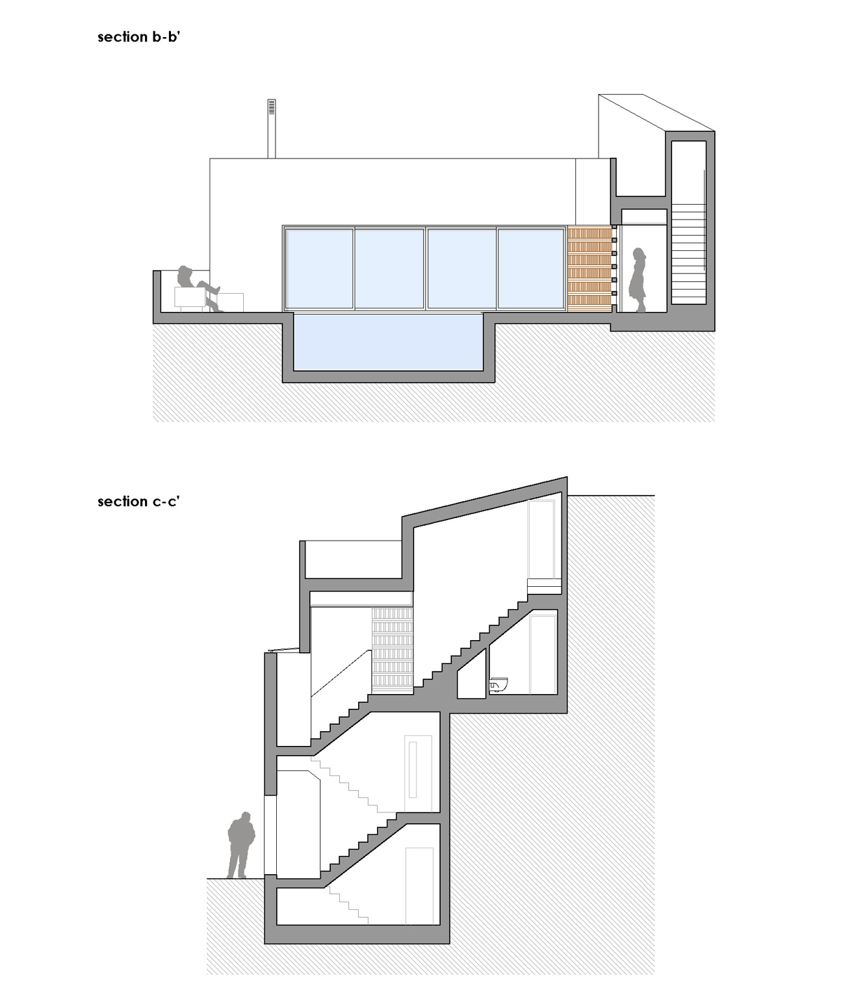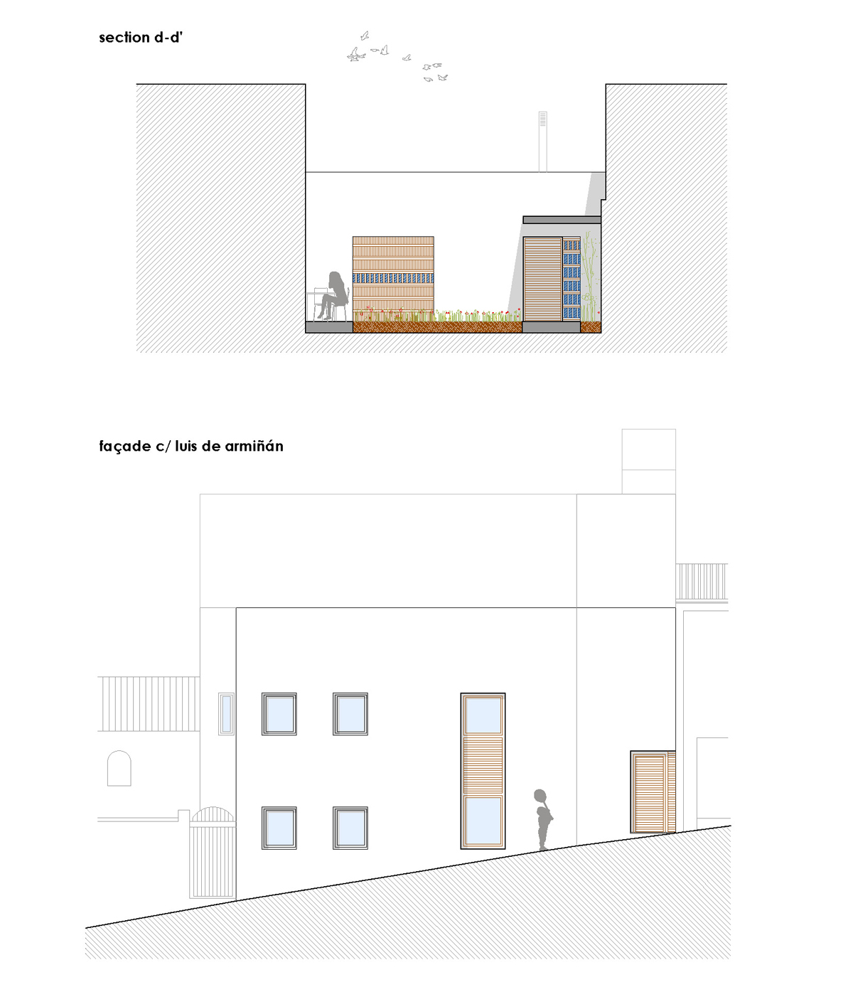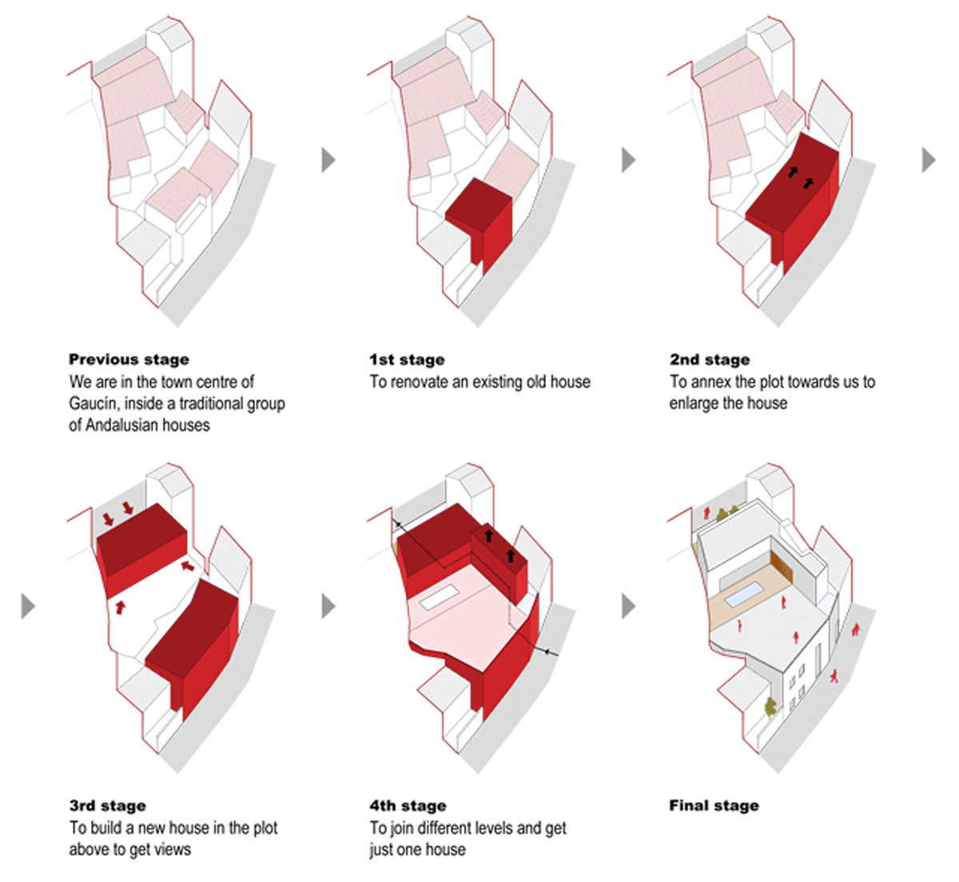Proyect concepts
The higher plot (the last added to the puzzle) will be the living area. The pool will be stand in the free ground space available. The rest of the outdoor area is the roof of the night area. The bedrooms are below the terrace, sited in the first project plot. In the ground level, just below the bedrooms , there is an apartment for guests. The stairs will be the element which will sort the puzzle . This importance is highlighted with the skylight – bay window.
The Project is concluded with a overlook terrace on the roof of the living area. This space plays just with white planes,so common in Andalucian popular architecture, integrating the house with the neighborhood.
In the configuration of the house it has been very important how we have worked with the sequence of spaces and the different transitions of the house. The entrance to the house is across a Andalucian patio. This traditional space prepares us to get into the heart of the house and the visual explosion that follow it. It is in the living room where the relationship with the breathtaking views becomes more evident, opening a large gap, which in turn is reflected with the situation of the pool. Once past this space we find the staircase, which is the element that sews the whole intervention, and which is screened by a rough brick lattice and in which light is the protagonist. The configuration of the spaces at night is marked by the recovery of the original image of the existing buildings.
The efficient concept has been present during the project development. We have proposed a outdoor insulation, the best system to get the highest levels of insulation, and allows us to use the traditional white plaster. The carpentry is of low transmittance and the glass is low emissivity.
The materials election has looked for to strengthen the integration with the context. White plaster, old brick jalousie, continuous concrete floors, tropical wood windows…
