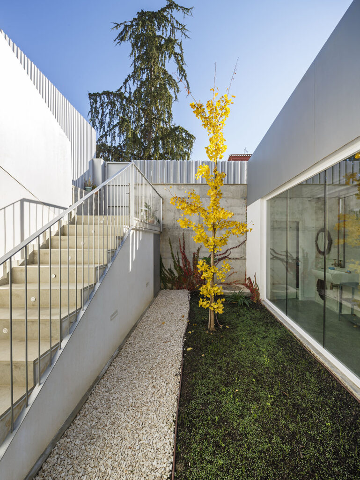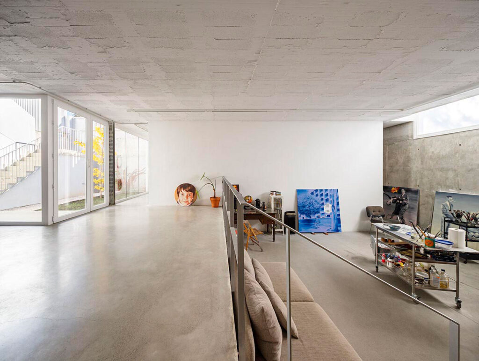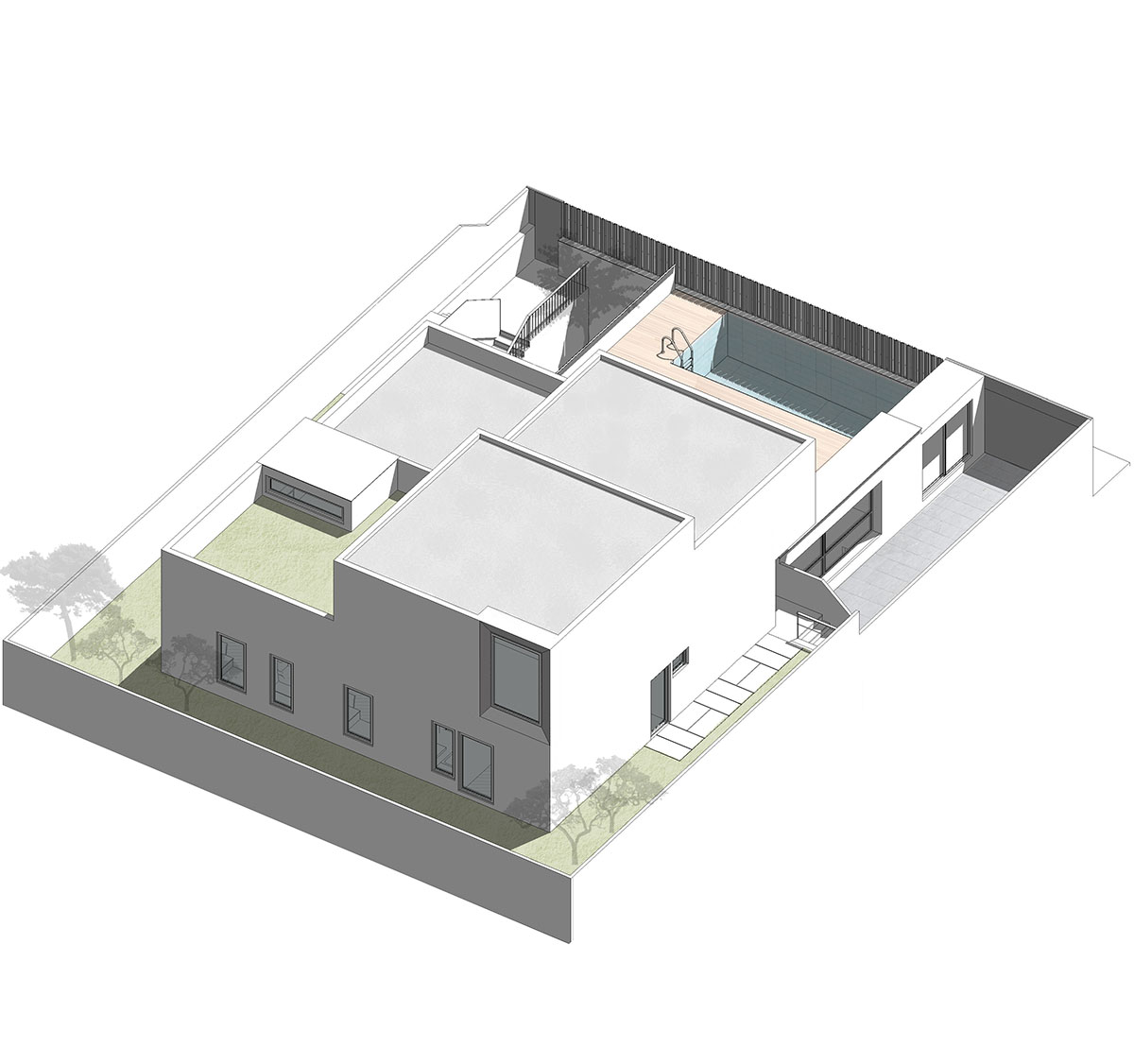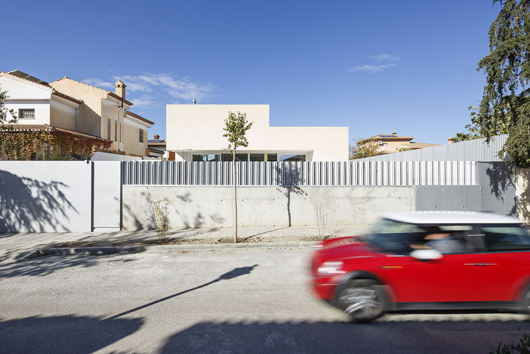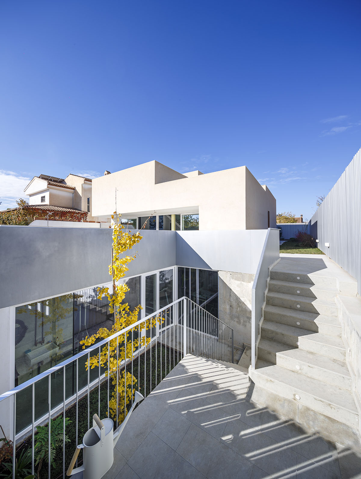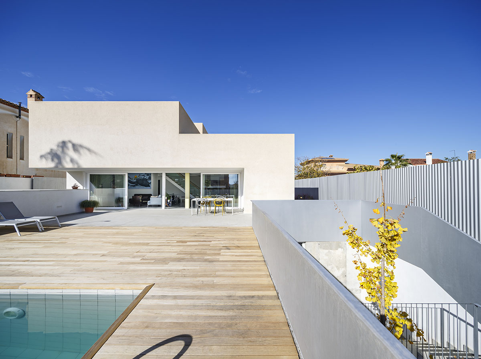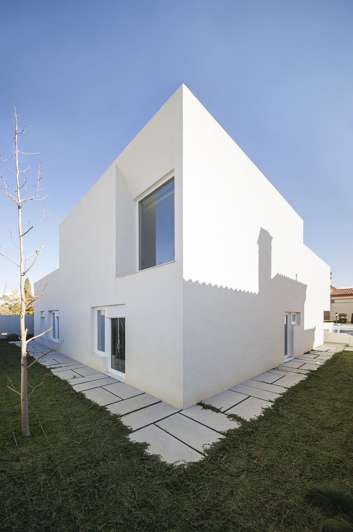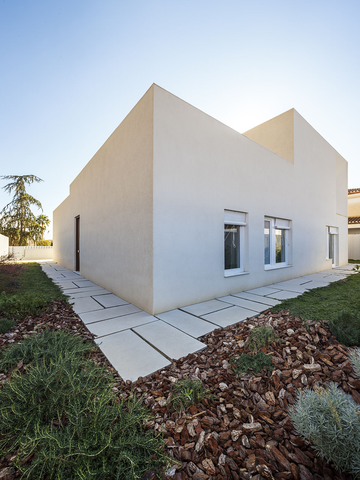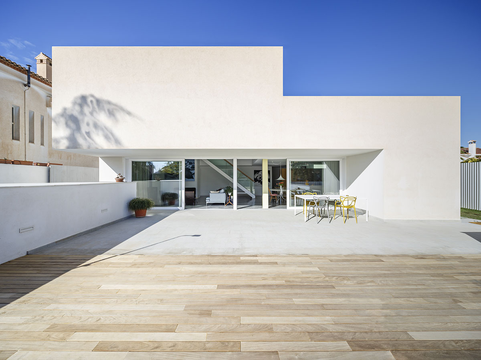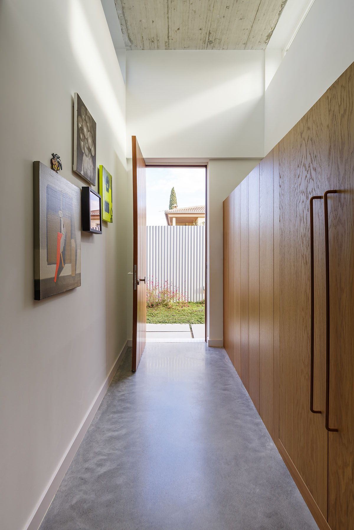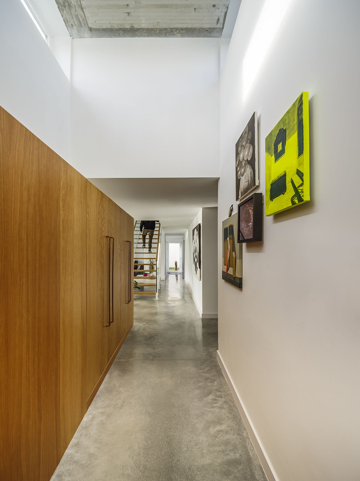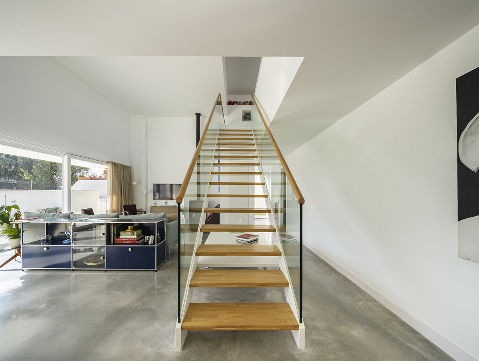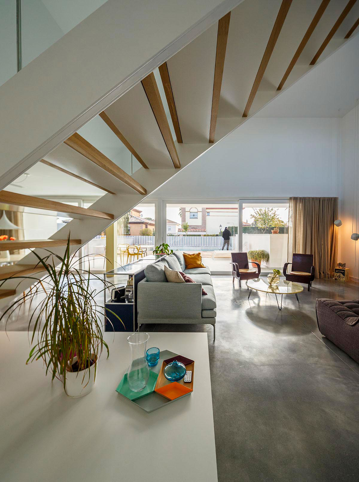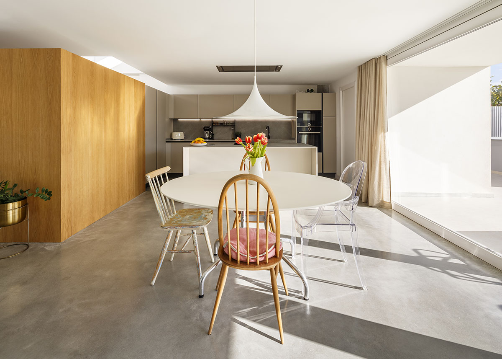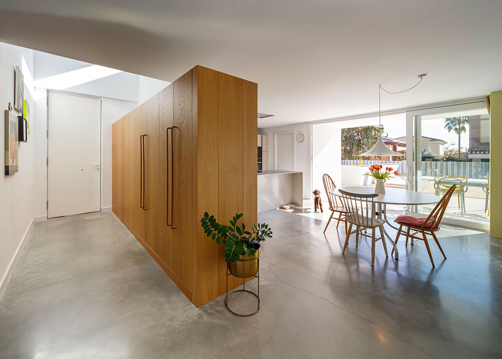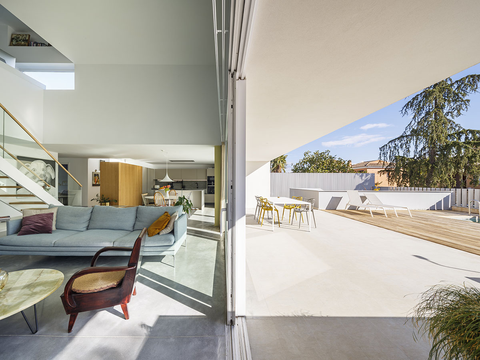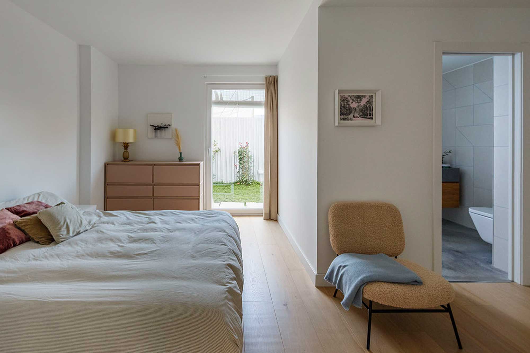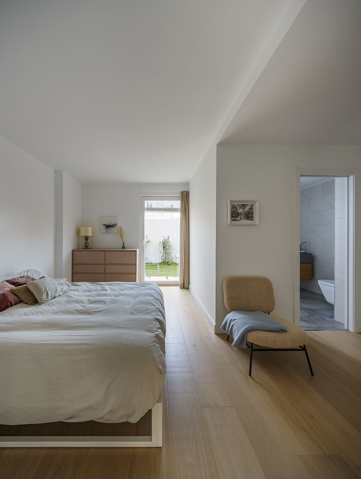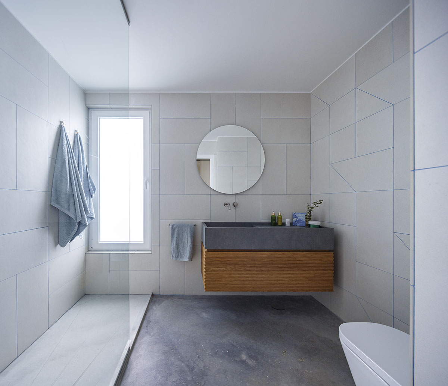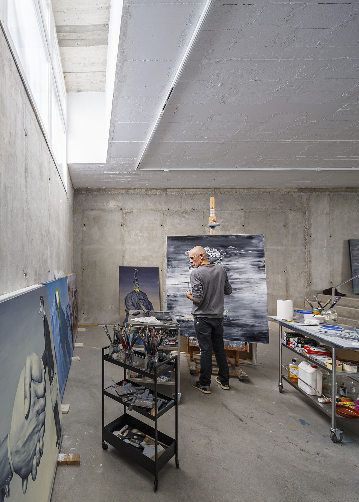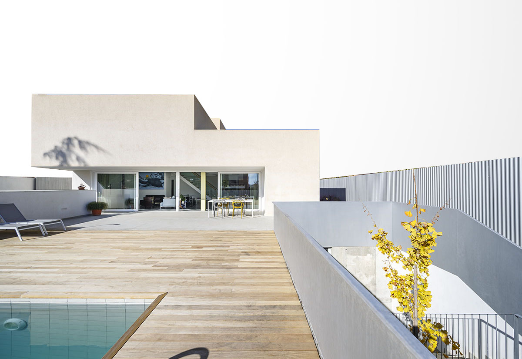The house will be located 150 cm above the street level, and tries to function independently of the work area.
With a very clear floor plan, it will be organized in two bands (day area – night area) separated by the circulation area, playing with the section to make it as rich as possible, trying to maximize the relationships between the parts. The entire program will be on one floor except for the library, which is located on the top floor, but always closely related to the living area.
The play of heights and the use of thickness to protect us from the sun will be the tools we use to give meaning to the project.
