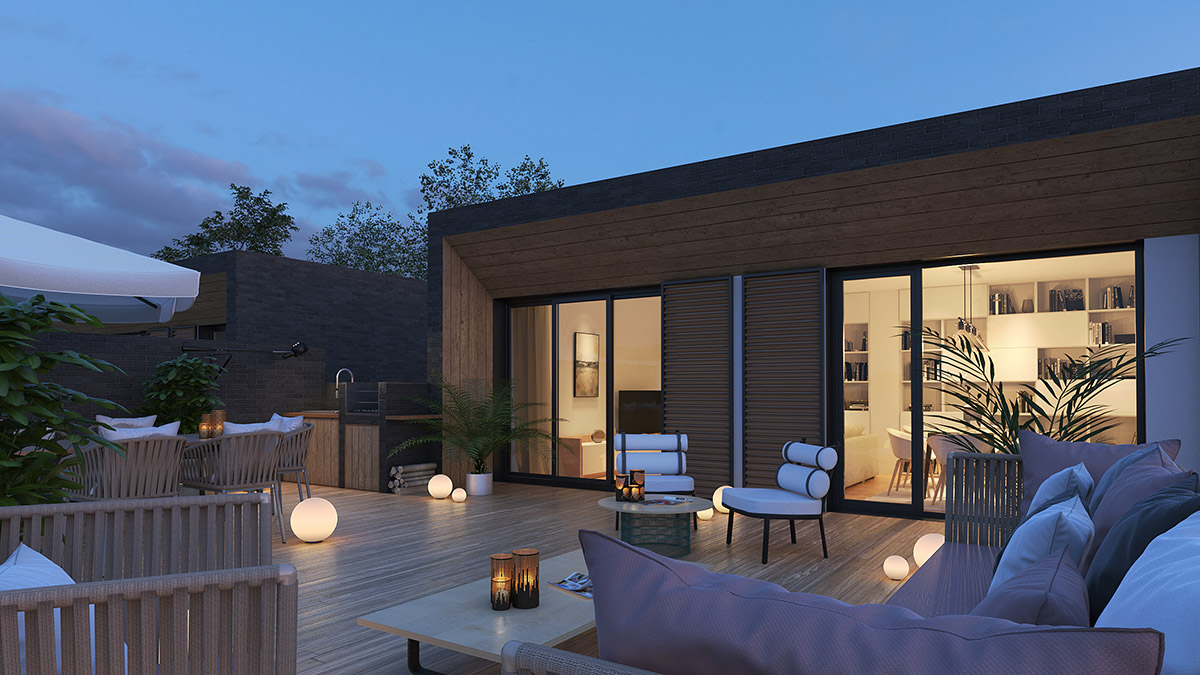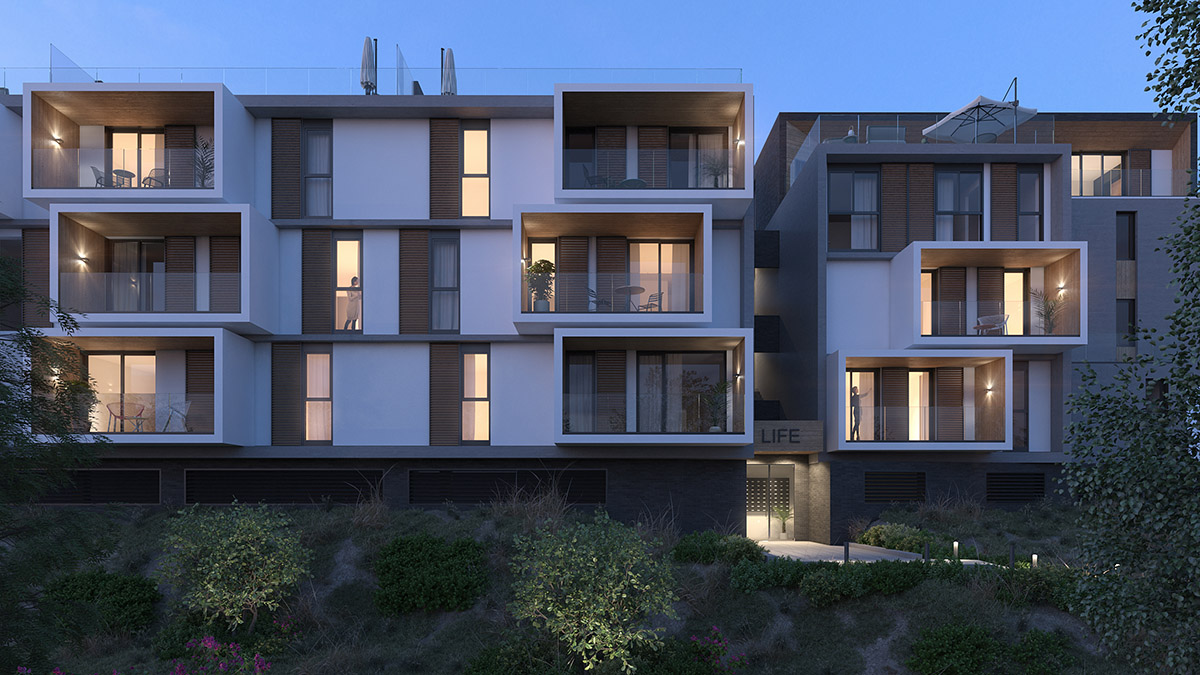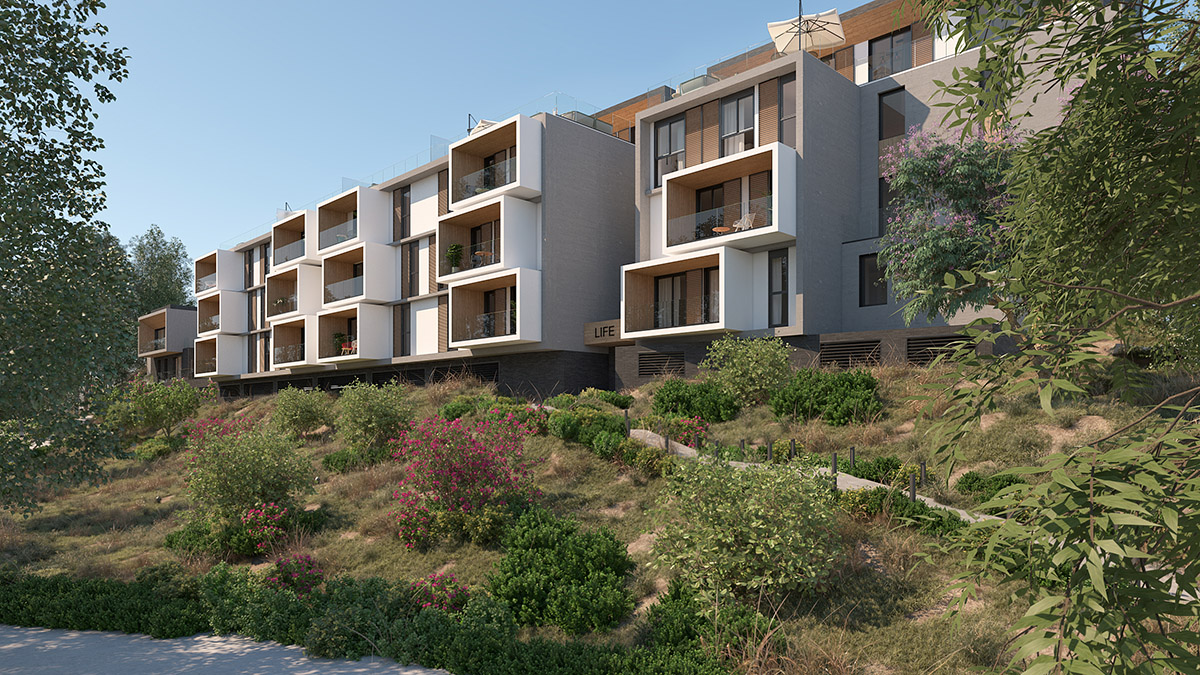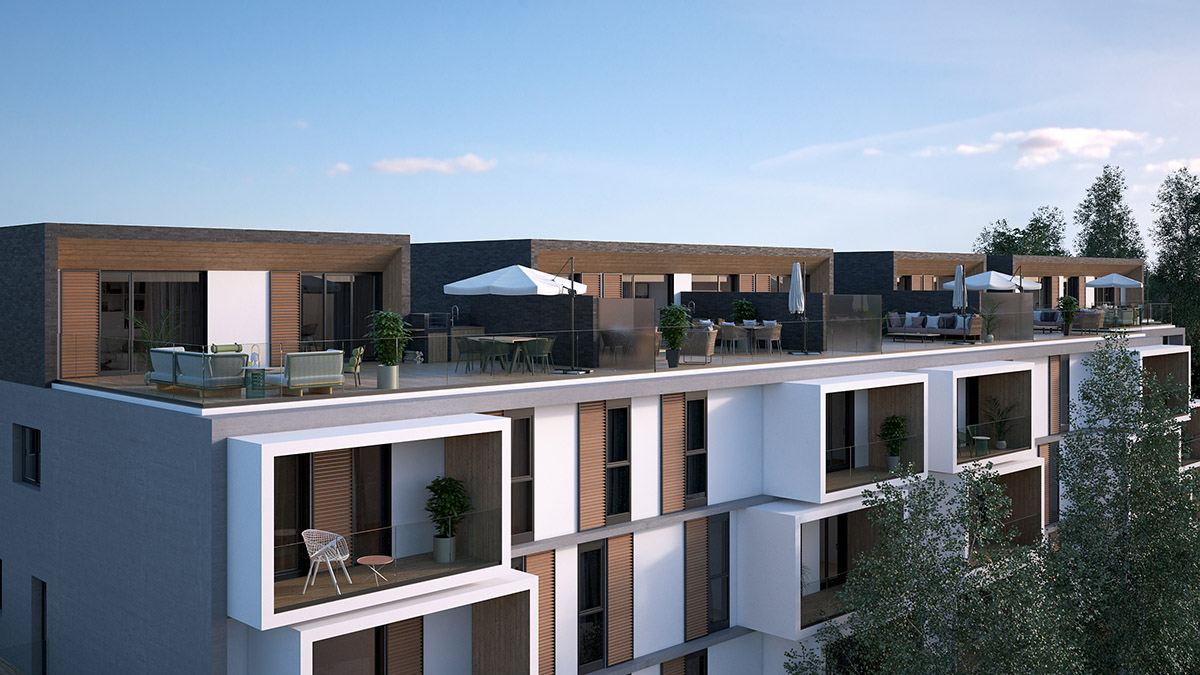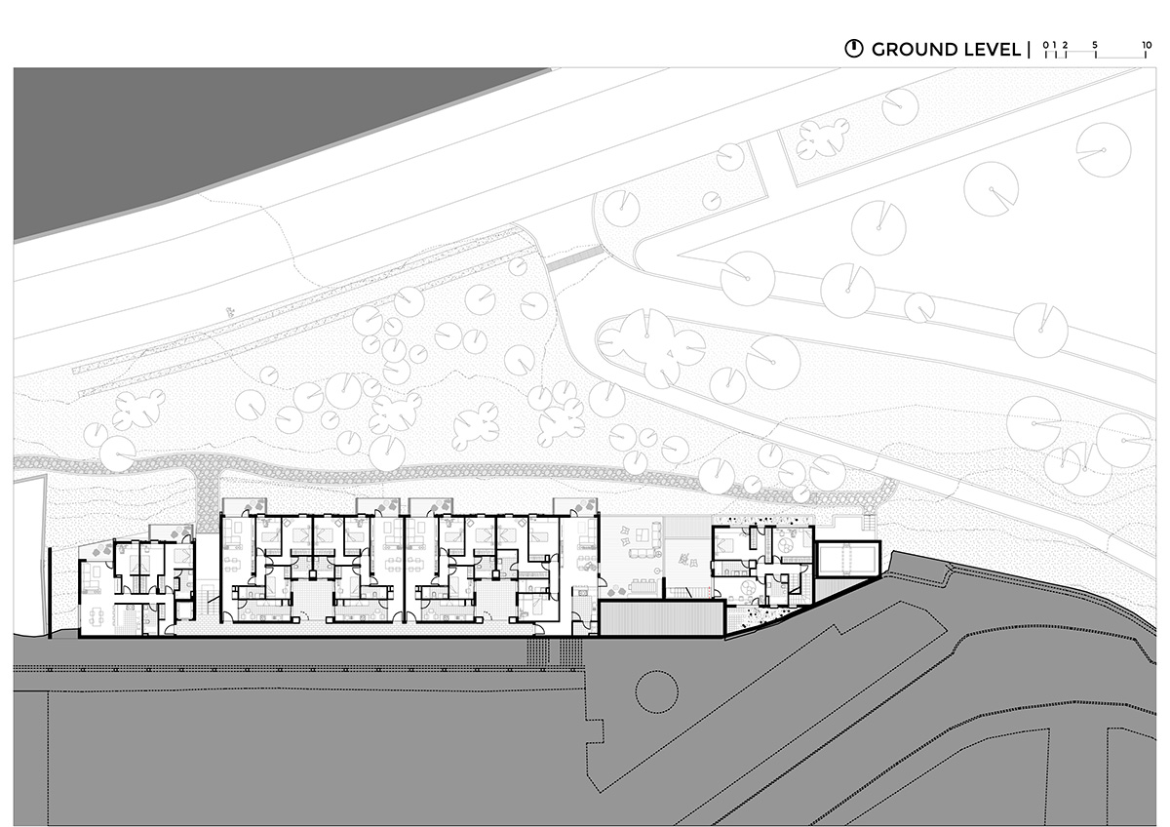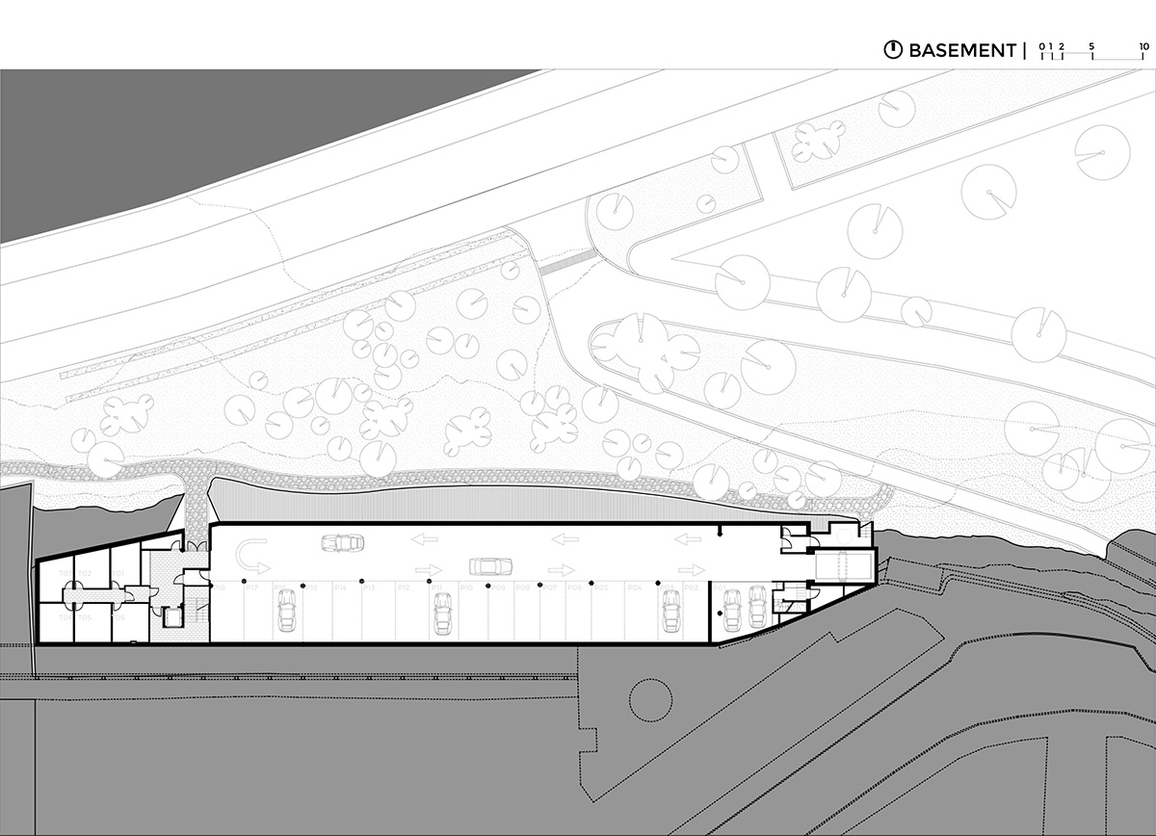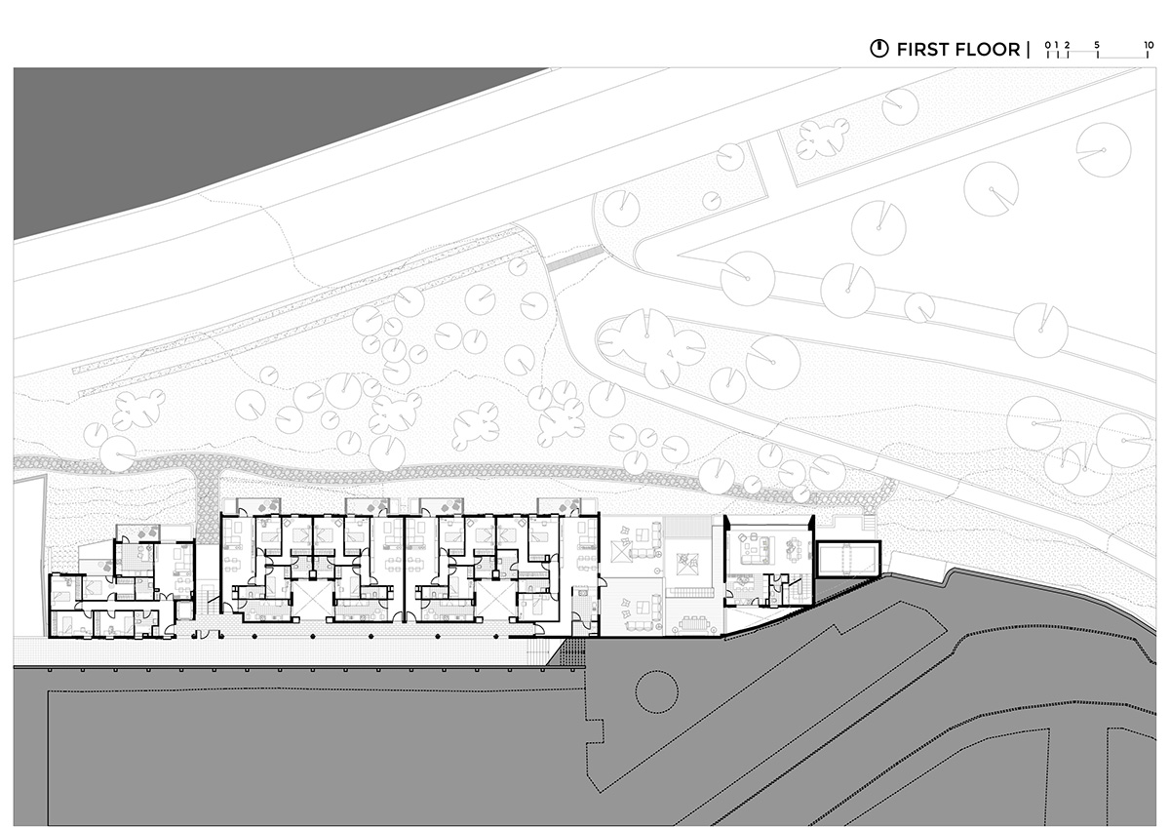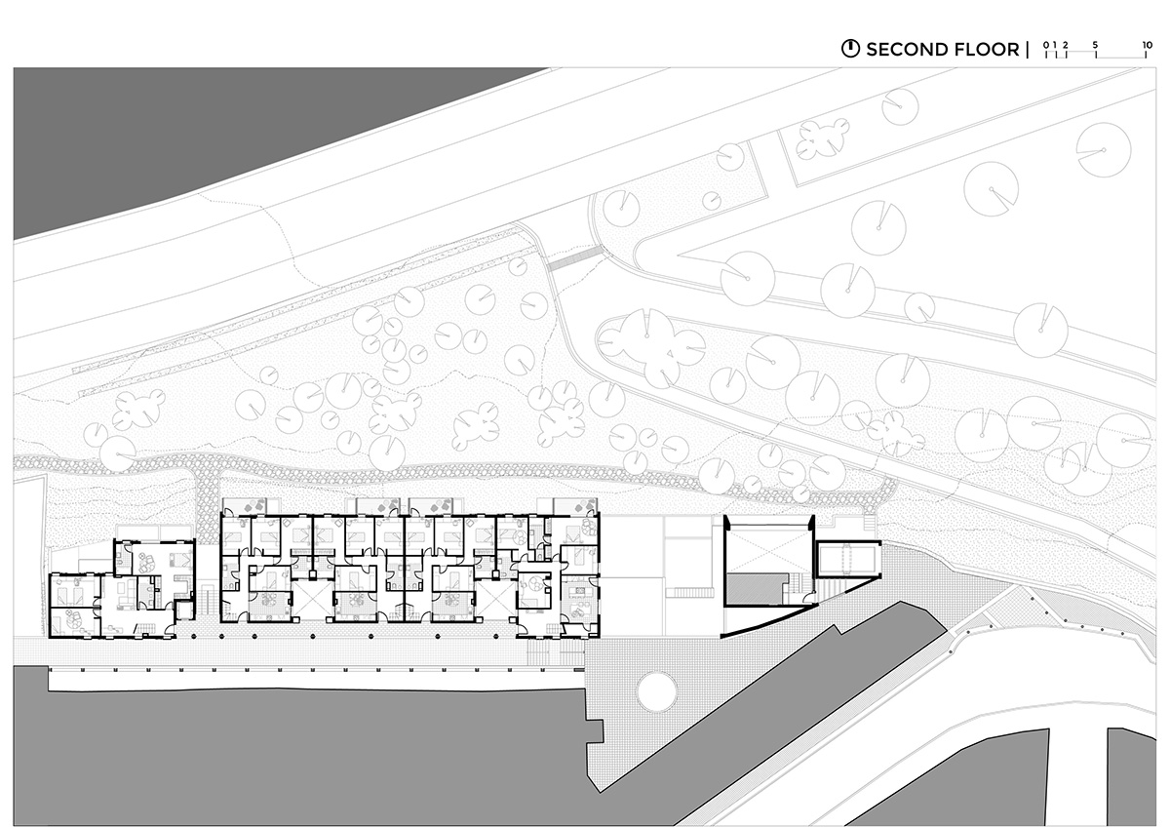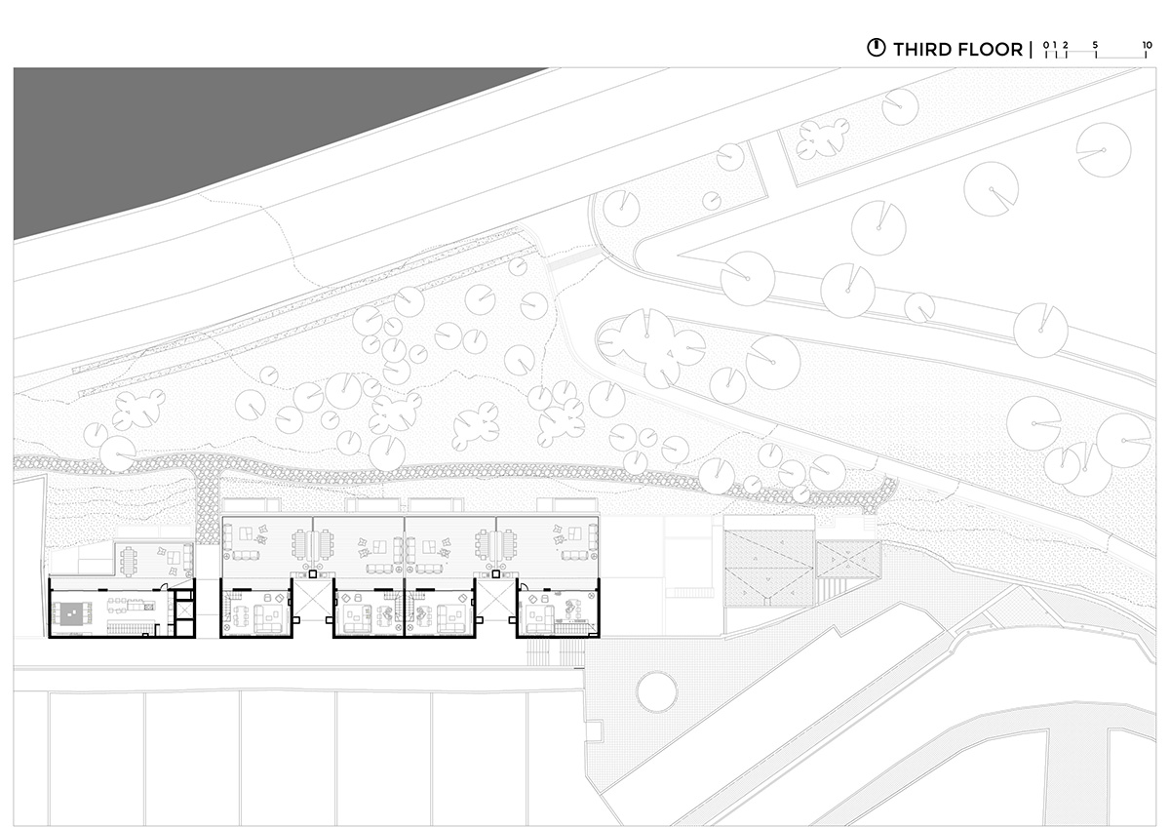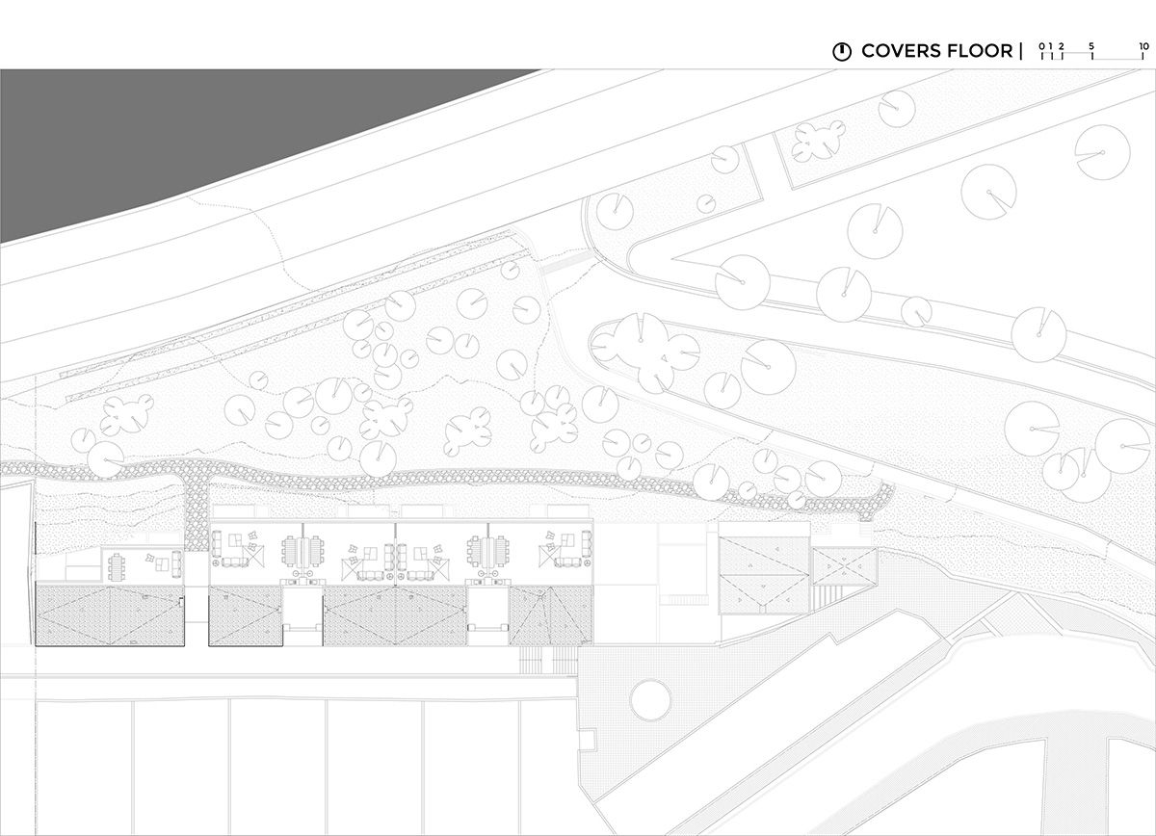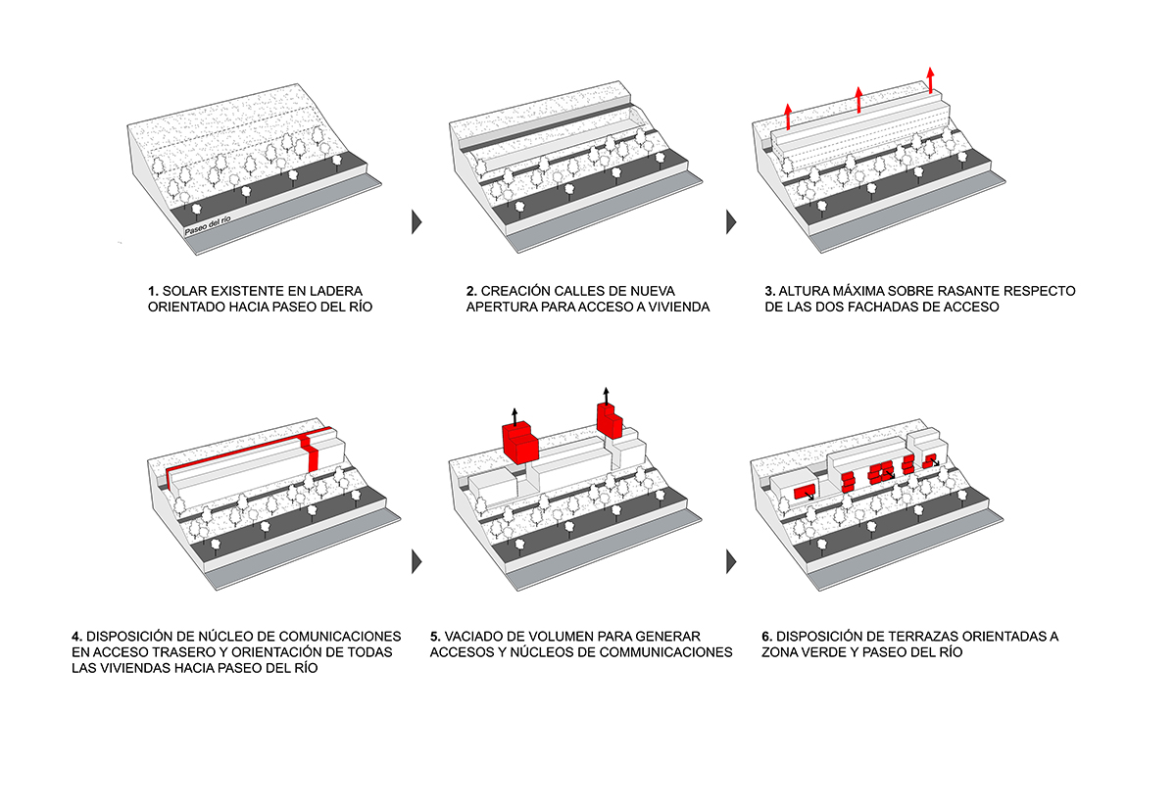Proyect concepts
With these premises we have tried to develop a building that responds in a balanced way to the requirements of each façade and at the same time gives an appropriate image to the position of the building with respect to the city.
Thus, the North façade opens up to the views of the river and the green spaces creating outdoor areas with terraces in cantilever (like boxes) that allow us to open, in a protected way, the entire living room of the dwellings. The rest of the windows are developed in a vertical proportion, from floor to ceiling. The pedestrian access to the building and the staircase is remarked by a “empty” in the volume.
In the south facade, with access from a new street, are the vertical communications and the community zones (open corridors with a lattice).
With all of these, the final image of the project try to be a reference both aesthetic and functional in this degraded area, to regenerated it.
The dwelling design has tried to be the more flexible as possible, emphasizing the crossing ventilation through the indoor patios. The spaces that are generated try to be as flexible as possible, generating a diversity of typologies.
The materiality of the building is developed by three diferents types of finishings: ventilated facades of prefabricated concrete, black brick walls, external wall insulation. All of this will provide high degree of comfort and energy efficiency.
