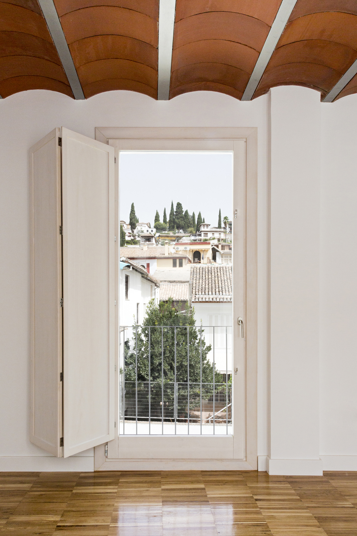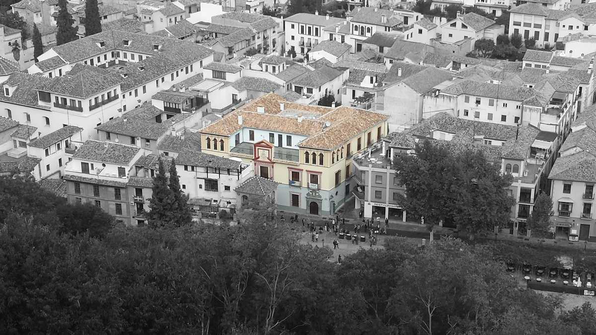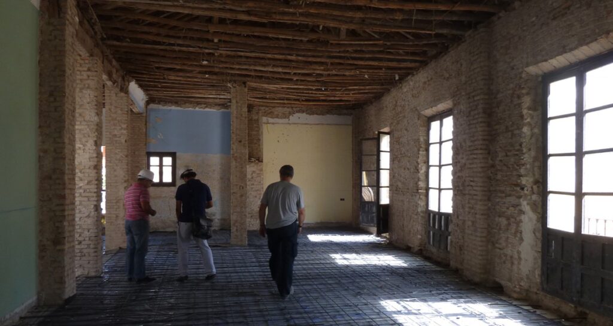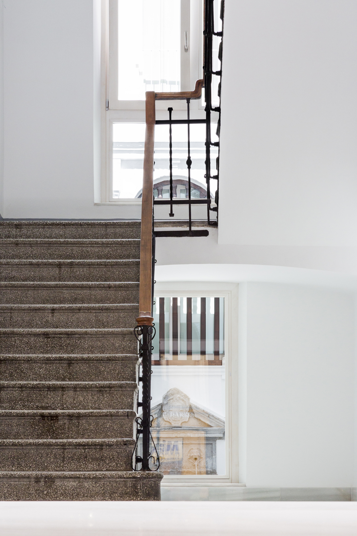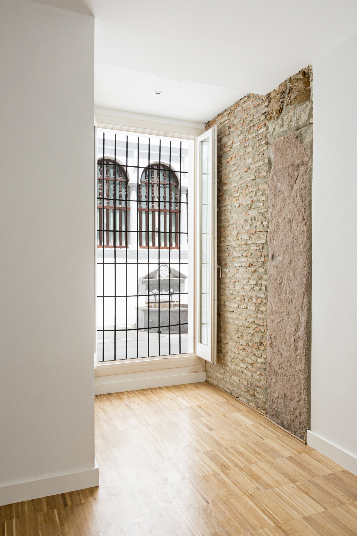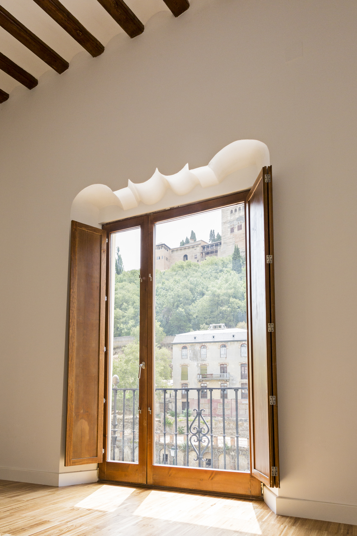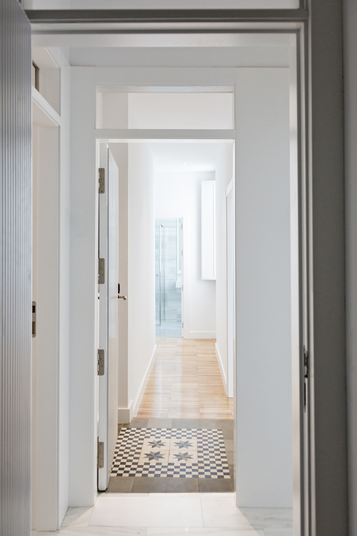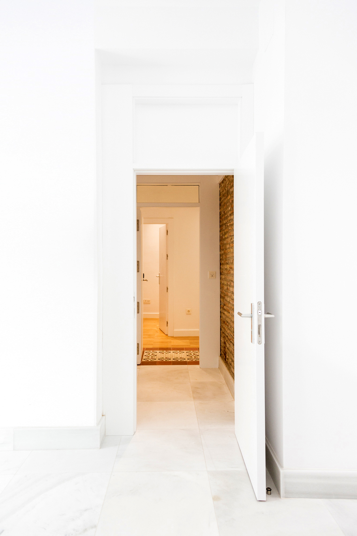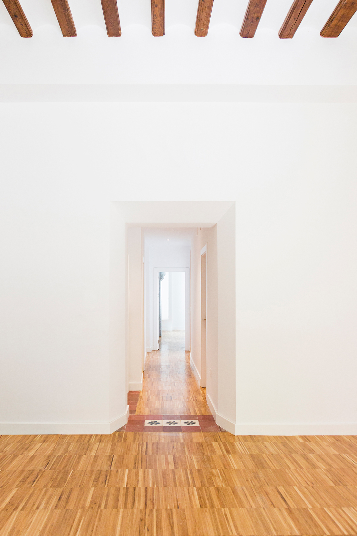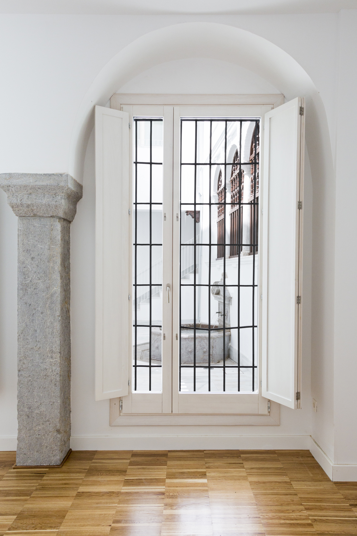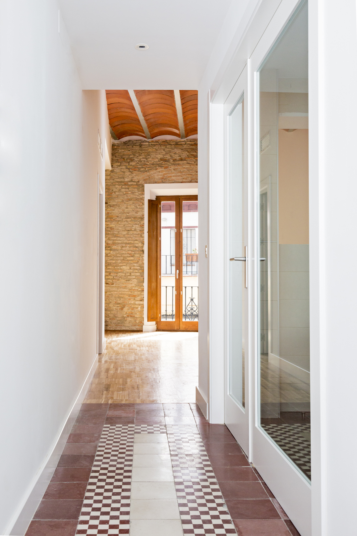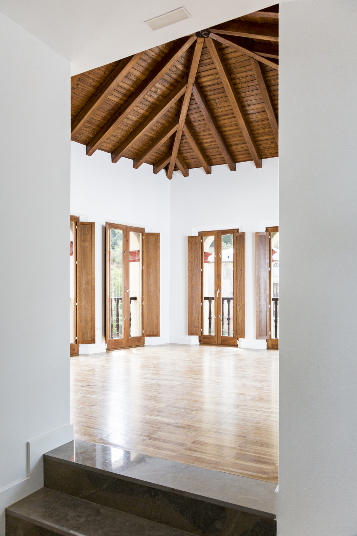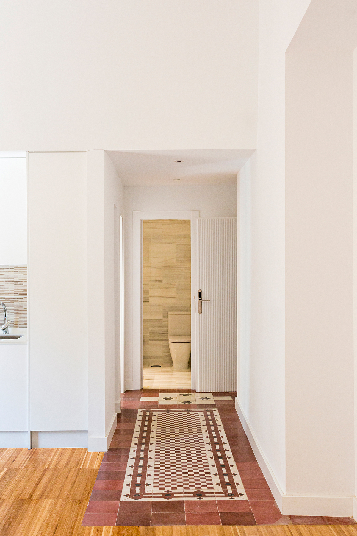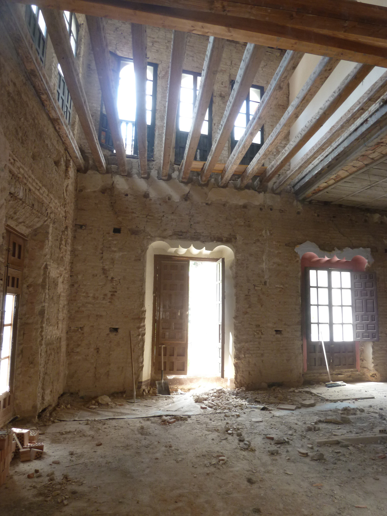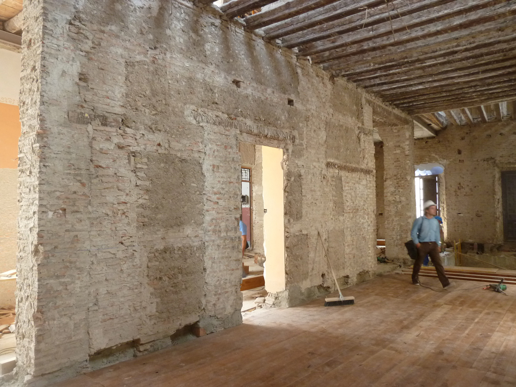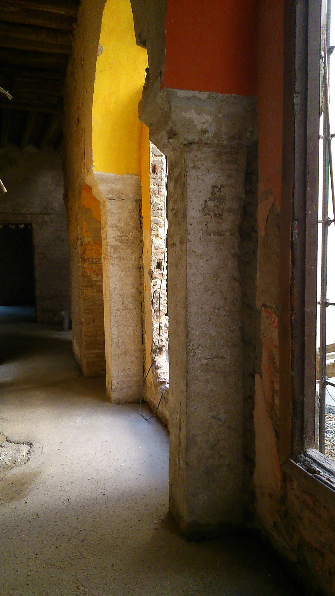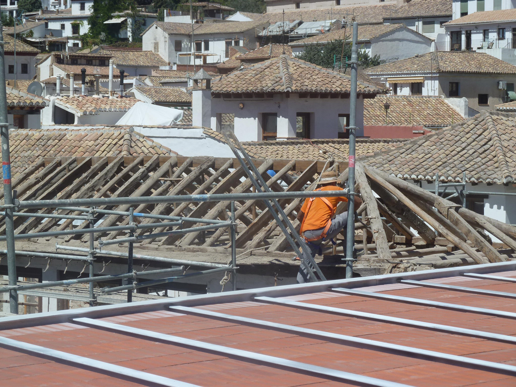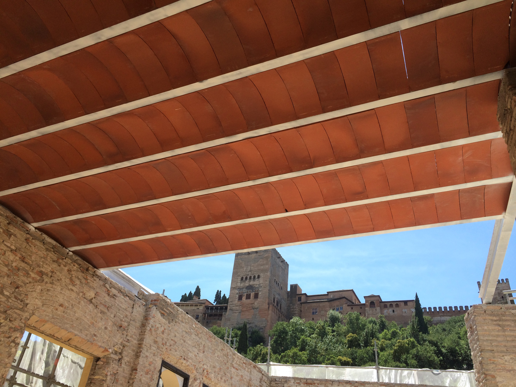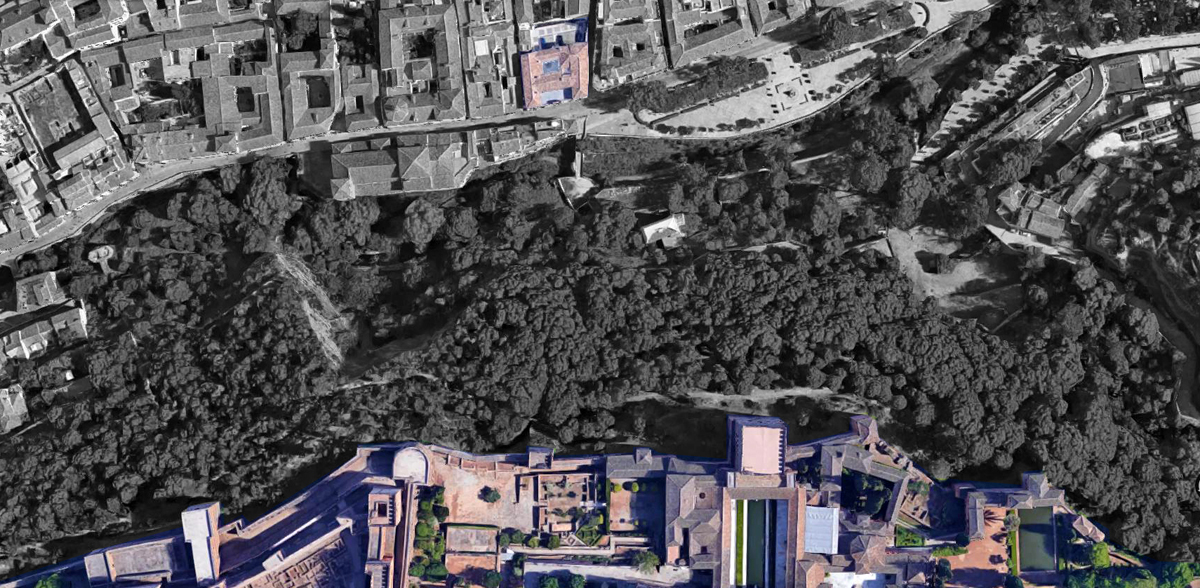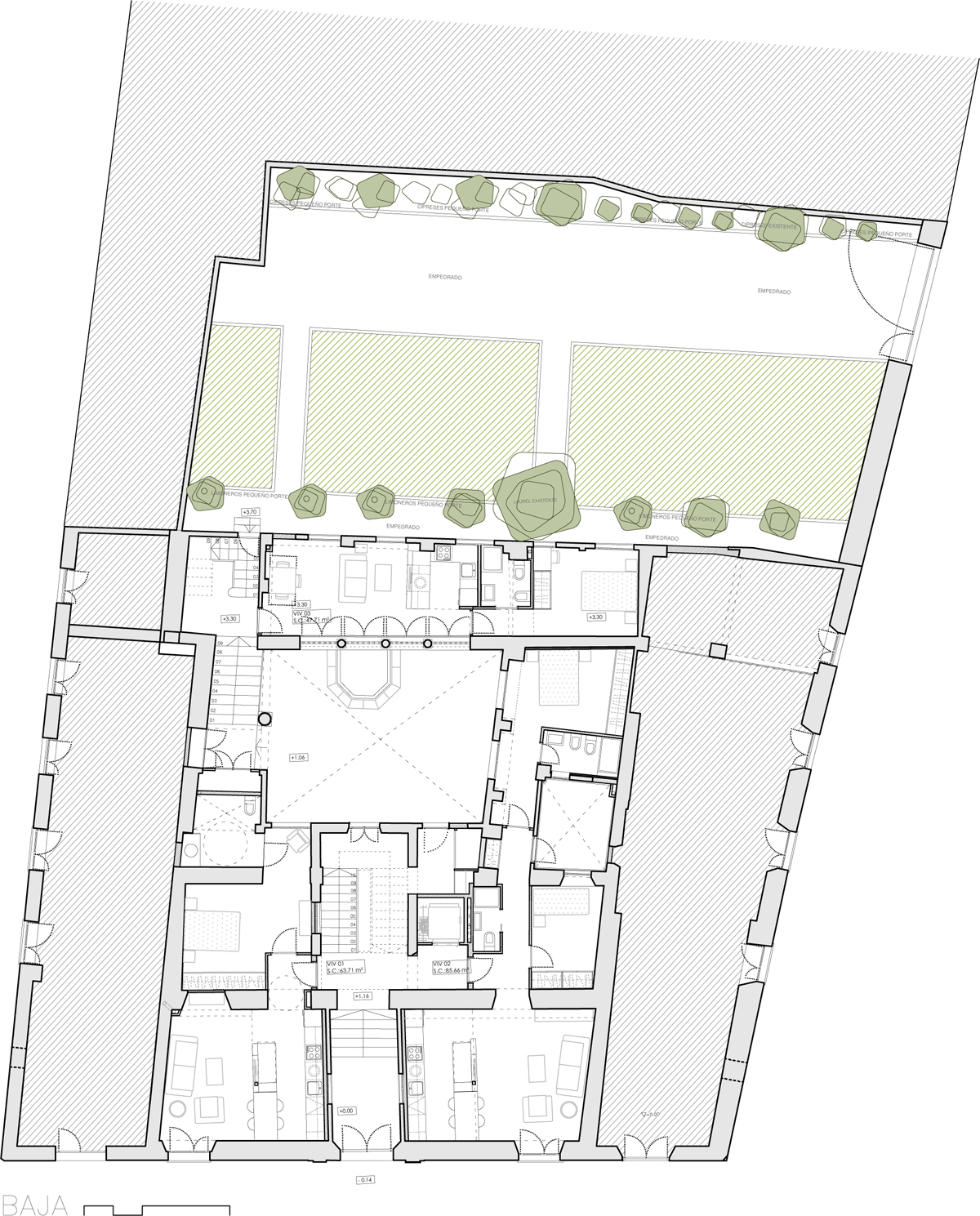Proyect concepts
The idea of the project was to highlight the different construction typologies that make up the building, even adding new ones, taking advantage of the renovation of the roofs. In such a way that depending on the area where we are located, the constructive mode will guide us.
The facade bay will be the noblest, with large spans resolved with large wooden beams. The bays around the central courtyard will have a more domestic construction system. Being the facade to the back garden the one that has a more humble construction, although we do not stop showing it.
The roof will be resolved by means of a metal structure and Catalan vaults, following the logical evolution of the different construction phases, inspired by the last slab that was built on the building.
With respect to the finishes, neutral materials are proposed, to enhance the value of the existing elements that are maintained. Recovered hydraulic floors, masonry walls, stone pilasters, wooden footings, lintels with volutes … in short, everything that represents the memory of the building and maintains the tone and atmosphere of the building, without losing sight of the necessary evolution: Sum and continues.
