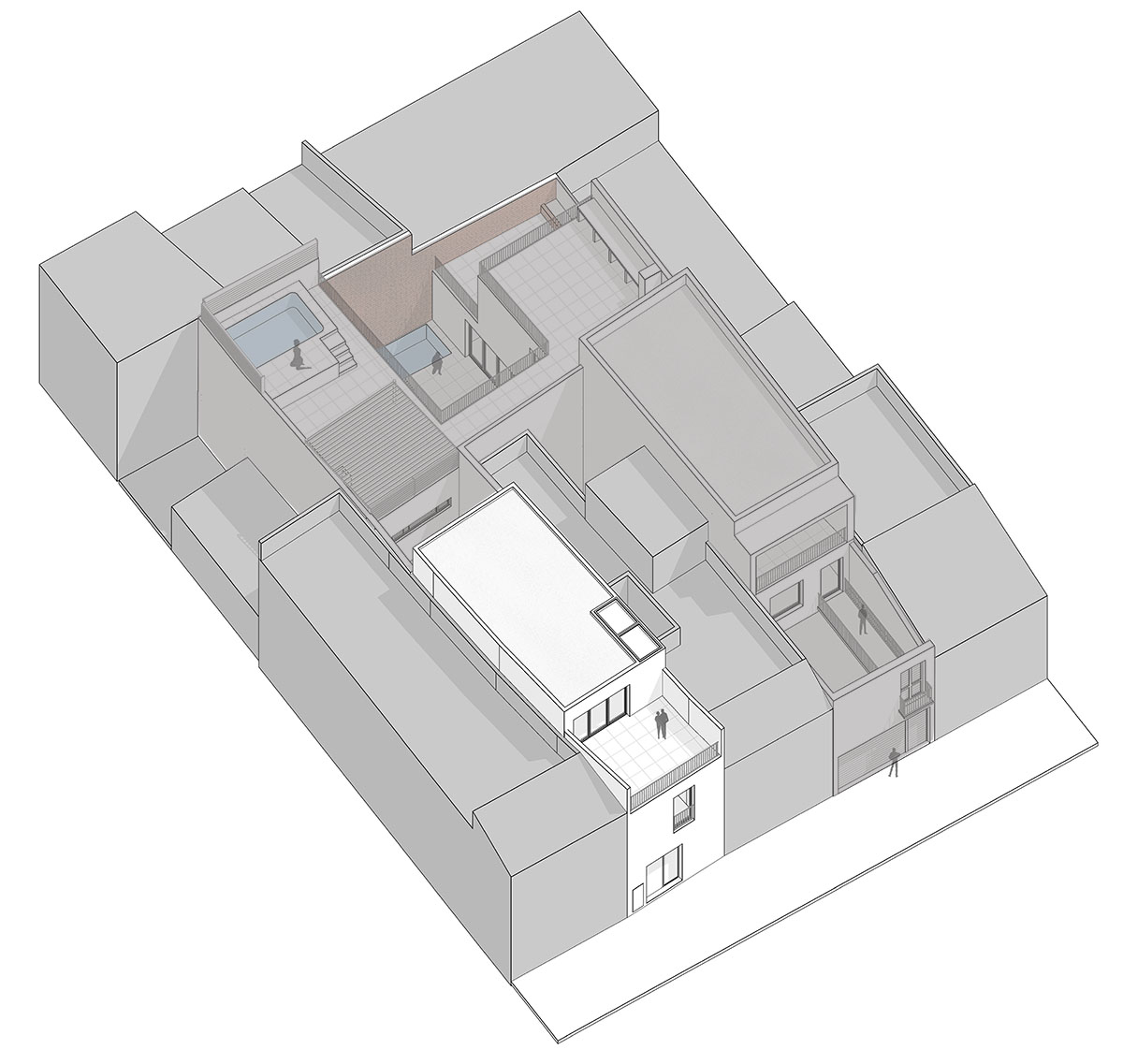Blurring the limits between the inside and the outside, taking advantage of the mild climate of the Costa del Sol, and reaffirming the commitment to Mediterranean vernacular architecture, will be the axes of the intervention.
On the other hand, different strategies will be established to use natural light: patios, stairs-skylights, double heights… Any excuse is a good one to tame light and turn it into the true protagonist of the project. The house will break down depending on the orientation to allow the passage of the sun light depending on the orientation.
The materiality of the project tries to use “sincere finishing”: polished concrete floors that give continuity to all areas, wood paneling taking advantage of the large storage lines, the use of terracotta as a differentiating element and the ceiling as a fifth façade.























